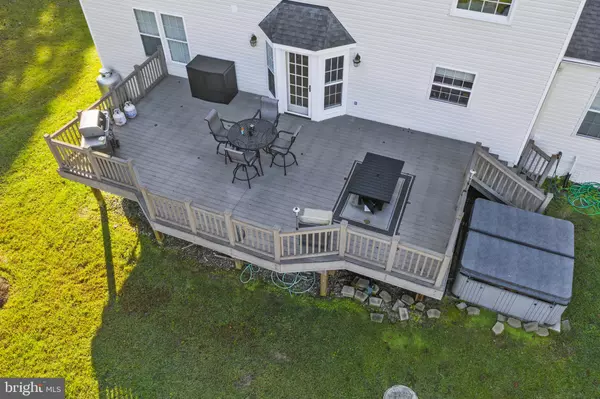$490,203
$485,000
1.1%For more information regarding the value of a property, please contact us for a free consultation.
6118 TROTTERS GLEN DR Hughesville, MD 20637
4 Beds
4 Baths
4,498 SqFt
Key Details
Sold Price $490,203
Property Type Single Family Home
Sub Type Detached
Listing Status Sold
Purchase Type For Sale
Square Footage 4,498 sqft
Price per Sqft $108
Subdivision Carriage Crossing
MLS Listing ID MDCH217624
Sold Date 11/20/20
Style Colonial
Bedrooms 4
Full Baths 3
Half Baths 1
HOA Fees $33/ann
HOA Y/N Y
Abv Grd Liv Area 2,932
Originating Board BRIGHT
Year Built 1997
Annual Tax Amount $4,755
Tax Year 2020
Lot Size 0.920 Acres
Acres 0.92
Property Description
Spacious 4 bedroom, 3.5 bath Brick Front Colonial with Side Load Garage. it boast 4,400(+) finished Sq ft! The outside of its property has beautiful landscaping, asphalt driveway and a composite deck that overlooks the Pool. The amazing custom Gunite Pool has Sun Shelve seats and a Water Patio. It has a concrete surround and vinyl privacy fence. It great for relaxing or entertaining during the warm summer months. The Main Floor features: Welcoming Foyer w/ Hardwood flooring, Spacious Family Room w/Gas Fireplace , Formal Dining Room, Living Room & Office with w/w carpeting. Spacious kitchen with lots of cabinetry and large kitchen island, Quartz Countertops, hardwood flooring and recessed lighting. The Landry room is located on the main level. The Master Suite has vaulted ceilings, generous walk-in closet and a ceiling fan. The Master Bath Suite offers a Whirlpool Jacuzzi tub, stand alone shower, ceramic flooring and double sink vanity. Three additional spacious bedrooms with ceiling fans. The lower finished level has recreation room, Office/Hobby room with two double french glass doors. The custom full bathroom uses Italian imported tile. You will feel right at home once you arrive at this property. Come take a look !!!ALL OFFERS WILL BE REVIEWED ON SUNDAY 10/11/2020 AT 3:00 PM
Location
State MD
County Charles
Zoning AC
Rooms
Other Rooms Living Room, Dining Room, Primary Bedroom, Bedroom 2, Bedroom 3, Bedroom 4, Kitchen, Family Room, Foyer, Laundry, Office, Recreation Room, Utility Room, Bathroom 2, Bathroom 3, Hobby Room, Primary Bathroom, Half Bath
Basement Fully Finished
Interior
Interior Features Breakfast Area, Carpet, Ceiling Fan(s), Chair Railings, Crown Moldings, Floor Plan - Open, Kitchen - Gourmet, Kitchen - Island, Kitchen - Table Space, Recessed Lighting, Tub Shower, Walk-in Closet(s), Water Treat System, WhirlPool/HotTub, Wood Floors, Built-Ins
Hot Water Electric
Heating Heat Pump(s)
Cooling Central A/C
Flooring Carpet, Hardwood, Ceramic Tile
Fireplaces Number 1
Fireplaces Type Gas/Propane, Mantel(s)
Equipment Built-In Microwave, Cooktop, Dishwasher, Exhaust Fan, Icemaker, Oven - Double, Oven - Self Cleaning, Refrigerator, Water Conditioner - Owned, Water Heater
Fireplace Y
Window Features Vinyl Clad,Screens
Appliance Built-In Microwave, Cooktop, Dishwasher, Exhaust Fan, Icemaker, Oven - Double, Oven - Self Cleaning, Refrigerator, Water Conditioner - Owned, Water Heater
Heat Source Electric
Laundry Main Floor
Exterior
Parking Features Garage - Side Entry
Garage Spaces 2.0
Fence Vinyl, Rear, Panel
Pool Gunite, Fenced, Filtered, In Ground
Water Access N
View Trees/Woods
Roof Type Architectural Shingle
Accessibility None
Attached Garage 2
Total Parking Spaces 2
Garage Y
Building
Lot Description Backs - Open Common Area
Story 2
Sewer On Site Septic
Water Well
Architectural Style Colonial
Level or Stories 2
Additional Building Above Grade, Below Grade
New Construction N
Schools
Elementary Schools T. C. Martin
Middle Schools John Hanson
School District Charles County Public Schools
Others
Pets Allowed N
Senior Community No
Tax ID 0909023887
Ownership Fee Simple
SqFt Source Assessor
Horse Property N
Special Listing Condition Standard
Read Less
Want to know what your home might be worth? Contact us for a FREE valuation!

Our team is ready to help you sell your home for the highest possible price ASAP

Bought with Jeffrey O. Lewis • Berkshire Hathaway McNelisGroup Properties-Dunkirk
GET MORE INFORMATION





