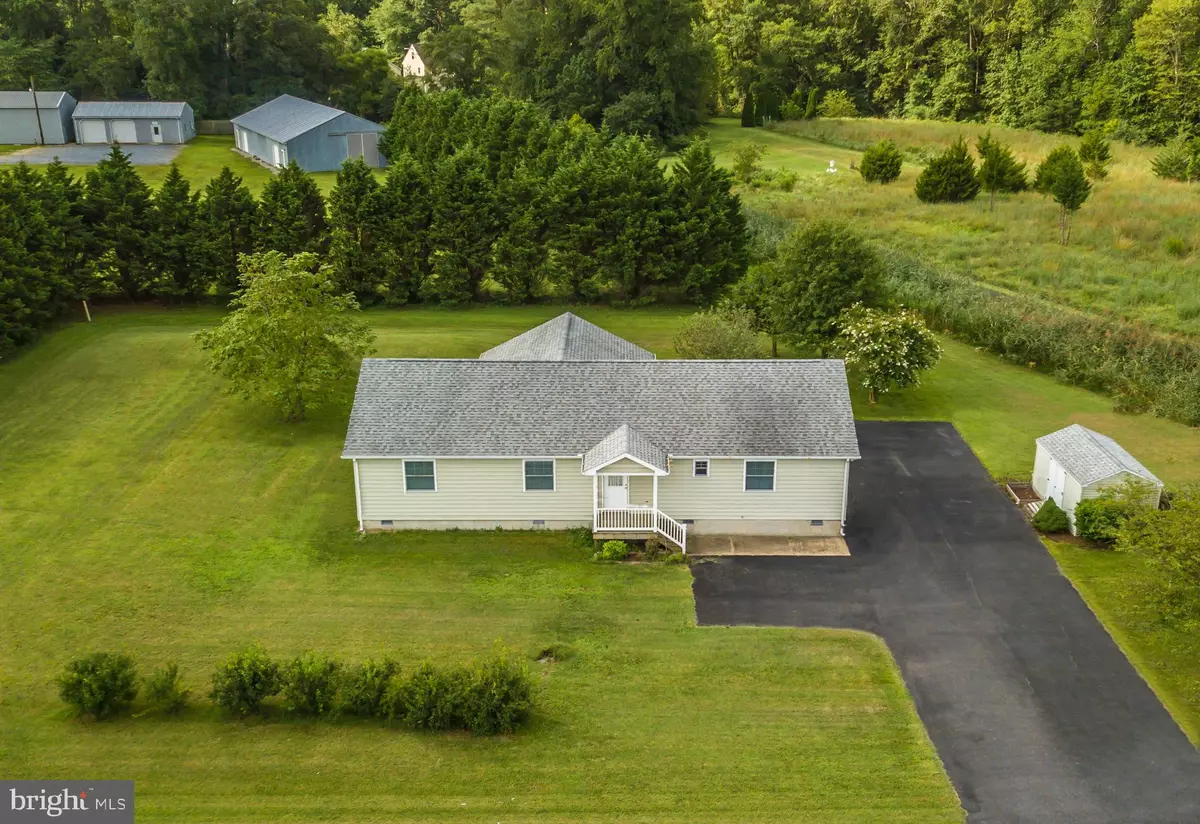$300,000
$299,900
For more information regarding the value of a property, please contact us for a free consultation.
34632 DAISEY RD Frankford, DE 19945
3 Beds
2 Baths
2,016 SqFt
Key Details
Sold Price $300,000
Property Type Single Family Home
Sub Type Detached
Listing Status Sold
Purchase Type For Sale
Square Footage 2,016 sqft
Price per Sqft $148
Subdivision None Available
MLS Listing ID DESU167032
Sold Date 10/14/20
Style Ranch/Rambler
Bedrooms 3
Full Baths 2
HOA Y/N N
Abv Grd Liv Area 2,016
Originating Board BRIGHT
Year Built 2005
Annual Tax Amount $738
Tax Year 2019
Lot Size 0.730 Acres
Acres 0.73
Lot Dimensions 250.00 x 168.00
Property Description
Here is the space and privacy you have been looking for! Larger than it looks from the outside, this well-maintained, freshly painted, custom designed 2000+ square foot home boasts a spacious master with full bath, great room, family room, and generously sized kitchen as well as two additional bedrooms and full bath. Attic storage is plentiful and fully floored. Need easy accessibility? This house has a ramp and one-floor living as well as low profile shower access. Water treatment system is new and a new refrigerator is being delivered by mid-September. The private backyard can be enjoyed from the spacious deck where you will be surrounded by the sights and sounds of nature. Store your tools and your lawnmower in the shed conveniently located next to the oversized driveway that accommodates large vehicles, boats, multiple cars, etc. Convenient to Route 54 and 26 your new home is tucked into a rural setting yet less than 5 miles to grocery stores and restaurants. You truly CAN have it all!
Location
State DE
County Sussex
Area Baltimore Hundred (31001)
Zoning AR-1
Rooms
Other Rooms Living Room, Primary Bedroom, Bedroom 2, Kitchen, Bedroom 1, Great Room
Main Level Bedrooms 3
Interior
Interior Features Entry Level Bedroom, Family Room Off Kitchen, Floor Plan - Open, Primary Bath(s), Window Treatments
Hot Water Electric
Heating Forced Air, Heat Pump(s)
Cooling Central A/C
Flooring Carpet, Vinyl
Equipment Built-In Microwave, Dishwasher, Dryer - Electric, Oven/Range - Electric, Washer, Water Heater, Refrigerator
Furnishings No
Fireplace N
Appliance Built-In Microwave, Dishwasher, Dryer - Electric, Oven/Range - Electric, Washer, Water Heater, Refrigerator
Heat Source Electric
Laundry Main Floor, Washer In Unit, Dryer In Unit
Exterior
Exterior Feature Deck(s)
Garage Spaces 6.0
Utilities Available Cable TV Available
Water Access N
Roof Type Shingle
Street Surface Black Top
Accessibility Level Entry - Main, 2+ Access Exits, Ramp - Main Level
Porch Deck(s)
Total Parking Spaces 6
Garage N
Building
Lot Description Backs to Trees, Cleared
Story 1
Foundation Crawl Space
Sewer Mound System, On Site Septic
Water Well, Private
Architectural Style Ranch/Rambler
Level or Stories 1
Additional Building Above Grade, Below Grade
New Construction N
Schools
School District Indian River
Others
Pets Allowed Y
Senior Community No
Tax ID 533-06.00-129.01
Ownership Fee Simple
SqFt Source Assessor
Acceptable Financing Cash, Conventional
Horse Property N
Listing Terms Cash, Conventional
Financing Cash,Conventional
Special Listing Condition Standard
Pets Allowed Cats OK, Dogs OK
Read Less
Want to know what your home might be worth? Contact us for a FREE valuation!

Our team is ready to help you sell your home for the highest possible price ASAP

Bought with Dustin Parker • The Parker Group
GET MORE INFORMATION





