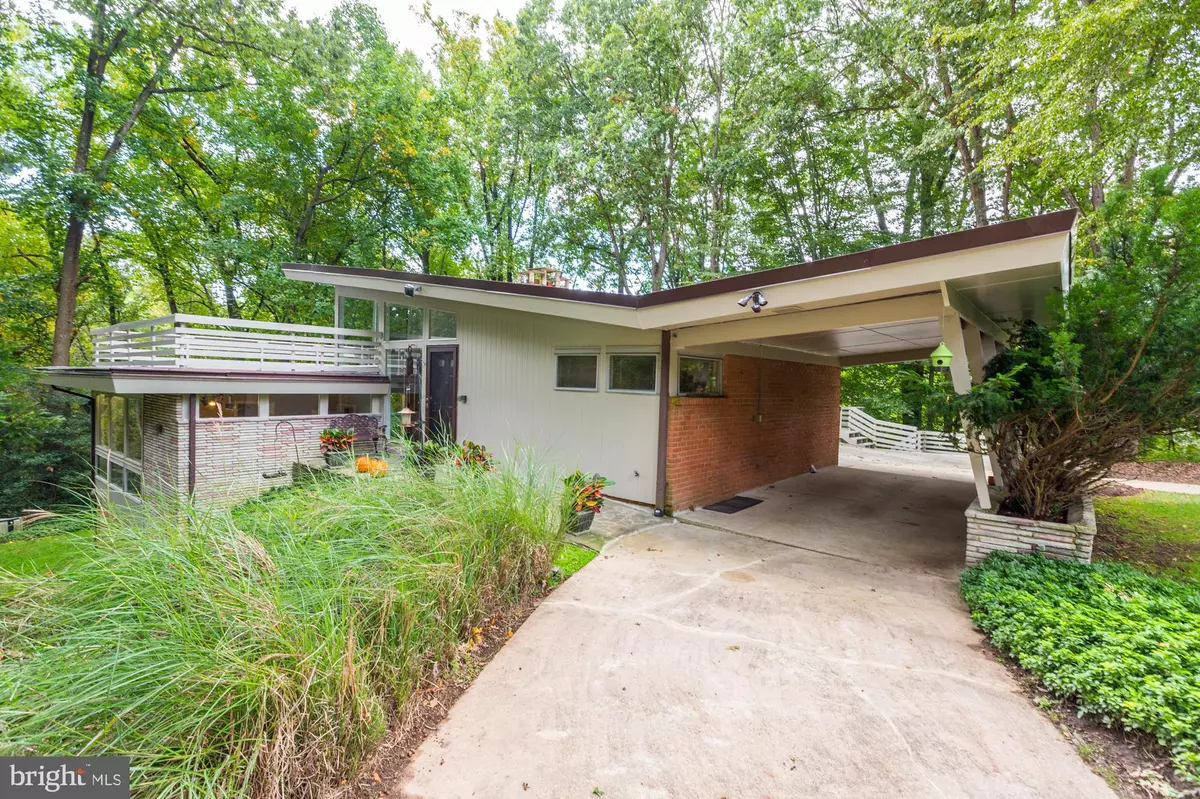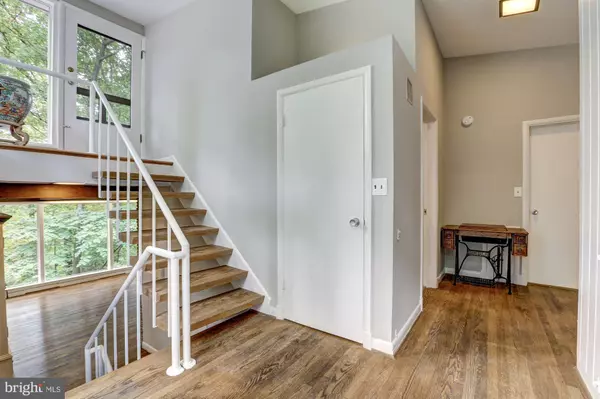$775,000
$725,000
6.9%For more information regarding the value of a property, please contact us for a free consultation.
11515 MICHALE CT Silver Spring, MD 20904
4 Beds
4 Baths
3,330 SqFt
Key Details
Sold Price $775,000
Property Type Single Family Home
Sub Type Detached
Listing Status Sold
Purchase Type For Sale
Square Footage 3,330 sqft
Price per Sqft $232
Subdivision Quaint Acres
MLS Listing ID MDMC727302
Sold Date 11/09/20
Style Contemporary
Bedrooms 4
Full Baths 3
Half Baths 1
HOA Y/N N
Abv Grd Liv Area 2,230
Originating Board BRIGHT
Year Built 1956
Annual Tax Amount $6,913
Tax Year 2019
Lot Size 1.279 Acres
Acres 1.28
Property Description
TOTALLY UNASSUMING FROM THE STREET, BUT AN AMAZING TRUE CONTEMPORARY WITH MID-CENTURY FEEL IS REVEALED AS SOON AS YOU ENTER. IN SOUGHT-AFTER QUAINT ACRES WITH WALLS OF WINDOWS ON MULTIPLE LEVELS OVERLOOKING WOODED PARKLAND!! ORIGINAL FLOORPLAN HAS BEEN EXPANDED TO INCLUDE A BEAUTIFUL MASTER SUITE WITH OVERSIZED WINDOWS AND AMAZING VIEWS, WALK-IN CLOSET AND LARGE FULL BATH AND SPACIOUS HOME OFFICE WITH BUILT-INS WITH SEPARATE OUTSIDE ENTRANCE! MAIN LEVEL FEATURES AN EAT-IN KITCHEN, FORMAL DINING ROOM AND LIVING/FAMILY ROOM WITH HARDWOOD FLOORS, OVERSIZED WINDOWS AND UNIQUE CORNER BRICK HEARTH FIREPLACE. TWO MORE DAYLIGHT LOWER LEVELS INCLUDING LOWEST LEVEL WITH SPACIOUS FAMILY ROOM WITH BUILT-IN SHELVING AND SECOND BRICK-HEARTH FIREPLACE AND LEVEL WALK-OUT TO YARD. PRIVATE & QUIET CUL-DE-SAC LOCATION WITH WALK-OUT LOWER LEVEL FEATURING A FLAGSTONE PATIO PERFECT FOR ENTERTAINING AND ROOFTOP DECK OFF TOP LEVEL OFFERING EVEN MORE GREAT ENTERTAINING SPACE AND PANORAMIC VIEWS OF NORTHWEST BRANCH PARKLAND! CIRCULAR DRIVE WITH CARPORT - FRESHLY PAINTED INSIDE AND OUT - TERRIFIC PROPERTY SOON AVALABLE FOR SOME LUCKY HOMEBUYER! OFFERS DUE BY 2PM TUESDAY 10/13!
Location
State MD
County Montgomery
Zoning RE1
Rooms
Other Rooms Dining Room, Primary Bedroom, Bedroom 2, Bedroom 4, Kitchen, Family Room, Bedroom 1, Great Room, Office, Primary Bathroom, Full Bath, Half Bath
Basement Daylight, Full, Outside Entrance, Walkout Level, Rear Entrance
Interior
Interior Features Breakfast Area, Exposed Beams, Family Room Off Kitchen, Formal/Separate Dining Room, Floor Plan - Open, Walk-in Closet(s), Wood Floors
Hot Water Natural Gas
Heating Forced Air
Cooling Central A/C
Flooring Hardwood
Fireplaces Number 2
Fireplaces Type Wood
Equipment Dishwasher, Disposal, Dryer, Oven - Wall, Refrigerator, Washer
Fireplace Y
Appliance Dishwasher, Disposal, Dryer, Oven - Wall, Refrigerator, Washer
Heat Source Natural Gas
Laundry Lower Floor
Exterior
Exterior Feature Patio(s), Deck(s)
Garage Spaces 2.0
Water Access N
View Creek/Stream, Trees/Woods
Accessibility None
Porch Patio(s), Deck(s)
Total Parking Spaces 2
Garage N
Building
Lot Description Backs - Parkland, Backs to Trees, Cul-de-sac, No Thru Street
Story 4
Sewer Public Sewer
Water Public
Architectural Style Contemporary
Level or Stories 4
Additional Building Above Grade, Below Grade
New Construction N
Schools
Elementary Schools Burnt Mills
Middle Schools Francis Scott Key
High Schools James Hubert Blake
School District Montgomery County Public Schools
Others
Senior Community No
Tax ID 160500304397
Ownership Fee Simple
SqFt Source Assessor
Acceptable Financing Cash, Conventional, FHA, VA
Horse Property N
Listing Terms Cash, Conventional, FHA, VA
Financing Cash,Conventional,FHA,VA
Special Listing Condition Standard
Read Less
Want to know what your home might be worth? Contact us for a FREE valuation!

Our team is ready to help you sell your home for the highest possible price ASAP

Bought with Jeannette A Westcott • Keller Williams Realty Centre
GET MORE INFORMATION





