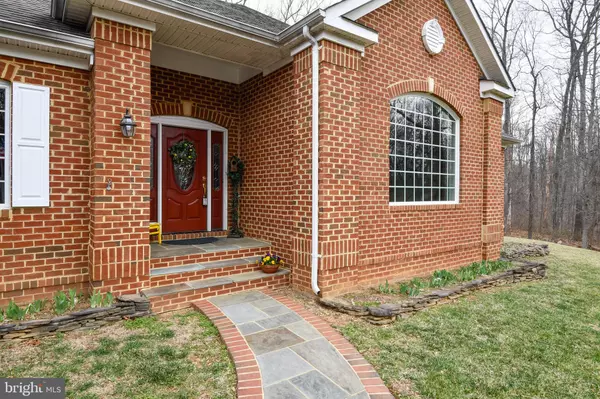$1,000,000
$995,000
0.5%For more information regarding the value of a property, please contact us for a free consultation.
10206 STILLHOUSE RD Delaplane, VA 20144
3 Beds
4 Baths
2,787 SqFt
Key Details
Sold Price $1,000,000
Property Type Single Family Home
Sub Type Detached
Listing Status Sold
Purchase Type For Sale
Square Footage 2,787 sqft
Price per Sqft $358
Subdivision Fleetwood Farms
MLS Listing ID VAFQ2004372
Sold Date 05/26/22
Style Ranch/Rambler
Bedrooms 3
Full Baths 3
Half Baths 1
HOA Fees $20
HOA Y/N Y
Abv Grd Liv Area 2,787
Originating Board BRIGHT
Year Built 2005
Annual Tax Amount $8,458
Tax Year 2021
Lot Size 10.054 Acres
Acres 10.05
Property Description
Stunning brick ranch style home with over 5000 sq feet nestled on 10 acres with a tranquil babbling brook located in the desirable Feetwood Farms neighborhood awaits you. Step in from the stone and brick walkway to the rich beauty of real hardwood floors that flow throughout the entire main living area. The foyer is flanked by a formal living room or den, for those working from home, with a huge picturesque Anderson window featuring more than 50 pane spaces that brings in an abundance of natural light on one side; and a formal dining room with crown molding, chair railing and wainscoting on the other. The gourmet kitchen with gas cooktop in the center island and an electric stove on the back wall is a chef's dream and sure to meet all of your cooking and baking needs. Enjoy newer shiny stainless steel appliance, an abundant amount of upgraded cabinets with a touch of glass doors above and a built in pantry that will hold much more than dishes, easy care Silestone countertops, pendant and recessed lighting and an eat in area that leads to a wonderful three season room with a wall of windows that brings the outdoors in providing an inviting spot to curl up with a book or easily extend your entertaining space. Start and end your day in peace with your private main level master suite with two walk-in closets, a dressing area and En-Suite offering a dual vanity, custom oversized standing shower and jetted soaking tub situated below a double Anderson window with a beautiful and relaxing tree lined view. Two additional generously sized bedrooms are just passed the cozy family room that has a raised hearth, stone fireplace with gas insert for winter nights and opens to the kitchen which we all know is the heart of the home! The full walk up lower level has been started for you with an impressive full wall stone fireplace and hearth as well as a full bath. Plenty of room left for you to design and create the space of your dreams. The backyard is an oasis of its own with a magnificent real stone hardscape, hot tub and well planned landscaping including a manageable raised bed ready for those who want to try their hand at gardening. The annuals planted in the front and back yard are just coming up and not to be missed. Depending on the season you can take in the beauty of rolling hills behind the house. Need storage, a work or project area? If so, you will love the two car attached garage in the front of the home and cherish the approx 1200 sq ft, 3-sided brick detached garage-mahaul with its own panel and wood stove. You will benefit from the one owner as this home has pride in ownership written all over it. You will easily see, feel and appreciate this well loved and immaculately cared for home and want to call your home! Neighborhood and surrounding area offers equestrian trails, several wineries and hunting opportunities nearby, making you feel miles away from the hustle and bustle of Northern VA, but you are conveniently located approx 5 miles from I66. Neutral paint, generator, newer water heater and most recent improvement is a brand new HVAC! Call the listing agent today for more information.
Location
State VA
County Fauquier
Zoning RA
Rooms
Other Rooms Living Room, Dining Room, Primary Bedroom, Bedroom 2, Kitchen, Laundry, Bathroom 1, Bathroom 2, Bathroom 3, Half Bath
Basement Other
Main Level Bedrooms 3
Interior
Interior Features Breakfast Area, Dining Area, Family Room Off Kitchen, Kitchen - Gourmet, Kitchen - Eat-In, Kitchen - Island, Recessed Lighting, Soaking Tub, Tub Shower, Upgraded Countertops, Walk-in Closet(s), Window Treatments, Wood Floors, Wood Stove, Ceiling Fan(s), Crown Moldings, Wainscotting, Chair Railings
Hot Water Electric
Heating Heat Pump(s)
Cooling Central A/C
Flooring Solid Hardwood, Ceramic Tile, Partially Carpeted
Equipment Built-In Microwave, Cooktop, Dishwasher, Washer, Dryer, Extra Refrigerator/Freezer, Refrigerator, Icemaker, Water Heater, Stainless Steel Appliances
Window Features Double Pane
Appliance Built-In Microwave, Cooktop, Dishwasher, Washer, Dryer, Extra Refrigerator/Freezer, Refrigerator, Icemaker, Water Heater, Stainless Steel Appliances
Heat Source Electric, Propane - Owned
Laundry Main Floor
Exterior
Exterior Feature Patio(s)
Parking Features Garage - Front Entry, Garage Door Opener, Oversized, Inside Access
Garage Spaces 14.0
Utilities Available Propane
Amenities Available Horse Trails
Water Access Y
View Trees/Woods, Creek/Stream
Accessibility None
Porch Patio(s)
Attached Garage 2
Total Parking Spaces 14
Garage Y
Building
Lot Description Trees/Wooded
Story 2
Foundation Brick/Mortar
Sewer On Site Septic
Water Well
Architectural Style Ranch/Rambler
Level or Stories 2
Additional Building Above Grade, Below Grade
Structure Type 9'+ Ceilings
New Construction N
Schools
School District Fauquier County Public Schools
Others
Senior Community No
Tax ID 6040-41-9958
Ownership Fee Simple
SqFt Source Assessor
Security Features Security System,Smoke Detector
Acceptable Financing Cash, Conventional, FHA, USDA, VA, VHDA
Horse Property Y
Listing Terms Cash, Conventional, FHA, USDA, VA, VHDA
Financing Cash,Conventional,FHA,USDA,VA,VHDA
Special Listing Condition Standard
Read Less
Want to know what your home might be worth? Contact us for a FREE valuation!

Our team is ready to help you sell your home for the highest possible price ASAP

Bought with Alex S Rossie • INK Homes and Lifestyle, LLC.
GET MORE INFORMATION





