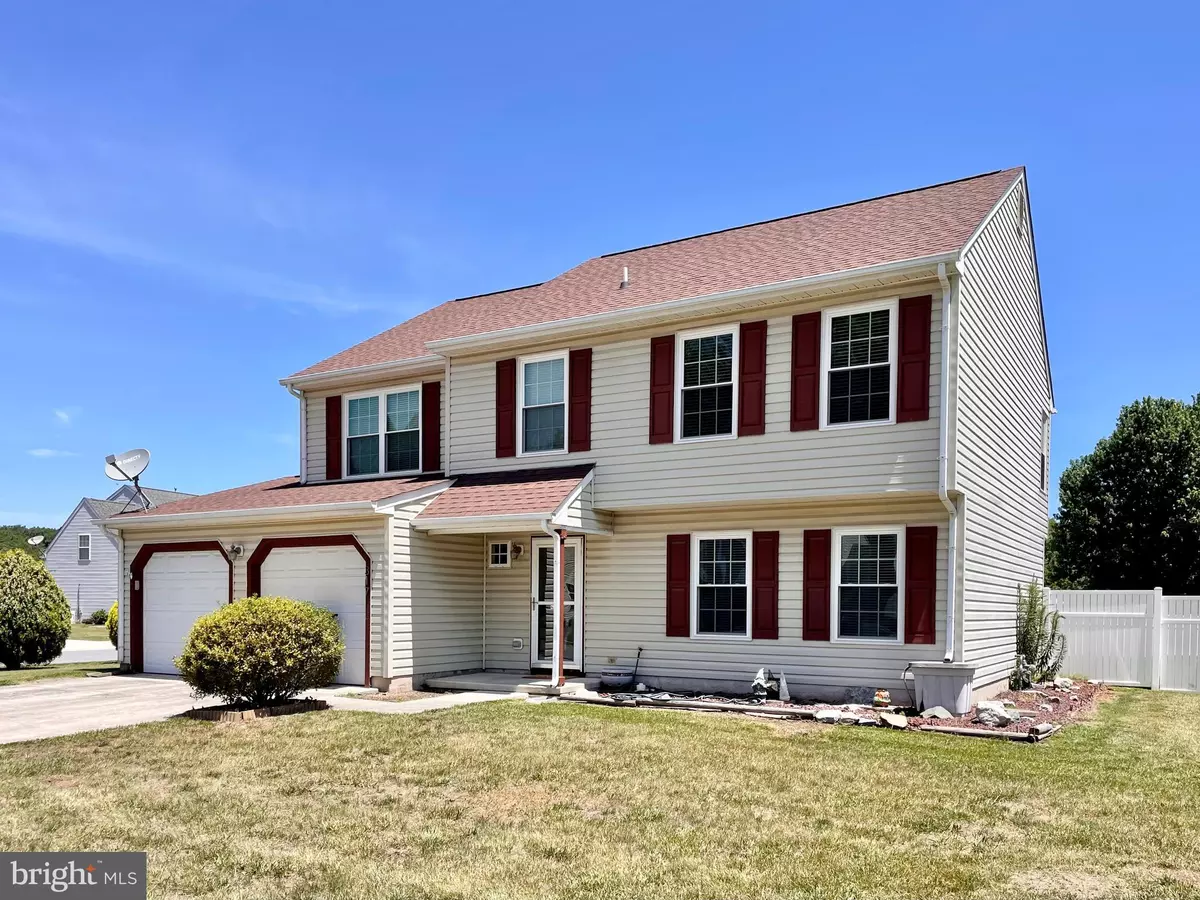$330,000
$335,000
1.5%For more information regarding the value of a property, please contact us for a free consultation.
317 W WIND DR Dover, DE 19901
4 Beds
3 Baths
2,118 SqFt
Key Details
Sold Price $330,000
Property Type Single Family Home
Sub Type Detached
Listing Status Sold
Purchase Type For Sale
Square Footage 2,118 sqft
Price per Sqft $155
Subdivision Bay Tree
MLS Listing ID DEKT2011928
Sold Date 09/07/22
Style Other
Bedrooms 4
Full Baths 2
Half Baths 1
HOA Y/N N
Abv Grd Liv Area 2,118
Originating Board BRIGHT
Year Built 2001
Tax Year 2022
Lot Size 0.280 Acres
Acres 0.28
Lot Dimensions 84.64 x 145.97
Property Description
This well maintained 4 bedroom, 2.5 bath home is turn key and ready for its new owners! Conveniently located close to local shopping and dining, this home is minutes from RT 1 and RT 13 access, as well as the Dover Air Force Base and Kent General Hospital. Sitting on a premium corner lot, this home sits on a quarter of an acre and has a large fenced in backyard! It boasts an attached 2 car garage, back deck and hot tub. A new rainsoft purification system was installed in 2016, new energy efficient windows in 2016, new HVAC in 2016, new roof was installed in 2018, a new hot water heater in 2022, and the list goes on! Inside, you will find a semi-open floor plan. On the right of the foyer is the perfect flex room, great for another living area. It opens up to the formal dining room which is connected to the kitchen. The kitchen has granite countertops, plenty of counter and cabinet space, and even a pantry closet. All cabinets are custom, soft close and with additional drawers inside. Other features include tile flooring, crown molding throughout, matching appliances and a peninsula island perfect for counter stools. This space opens up to the sliding back doors and main spacious living room. Upstairs you will find the laundry closet, three generously sized bedrooms, a full hall bathroom, and the primary bedroom with two walk in closets, primary bath with soaking tub, walk in shower, and dual vanity. Ceiling fans throughout, great closet space, upgraded stair railing, and many many more! Schedule your tour today.
Location
State DE
County Kent
Area Capital (30802)
Zoning RM2
Rooms
Other Rooms Living Room, Dining Room, Primary Bedroom, Bedroom 2, Bedroom 3, Kitchen, Family Room, Bedroom 1, Attic
Interior
Interior Features Primary Bath(s), Kitchen - Island, Ceiling Fan(s), Stall Shower, Dining Area
Hot Water Natural Gas
Heating Forced Air
Cooling Central A/C
Flooring Vinyl
Equipment Dishwasher, Disposal, Energy Efficient Appliances
Fireplace N
Appliance Dishwasher, Disposal, Energy Efficient Appliances
Heat Source Natural Gas
Laundry Upper Floor
Exterior
Exterior Feature Deck(s)
Parking Features Garage - Front Entry
Garage Spaces 2.0
Fence Other
Utilities Available Cable TV
Water Access N
Roof Type Pitched
Accessibility None
Porch Deck(s)
Attached Garage 2
Total Parking Spaces 2
Garage Y
Building
Lot Description Corner
Story 2
Foundation Slab
Sewer Public Sewer
Water Public
Architectural Style Other
Level or Stories 2
Additional Building Above Grade, Below Grade
New Construction N
Schools
School District Capital
Others
Senior Community No
Tax ID ED-05-06810-04-1500-000
Ownership Fee Simple
SqFt Source Estimated
Security Features Security System
Special Listing Condition Standard
Read Less
Want to know what your home might be worth? Contact us for a FREE valuation!

Our team is ready to help you sell your home for the highest possible price ASAP

Bought with Adam Michael Hoferer • Long & Foster Real Estate, Inc.
GET MORE INFORMATION





