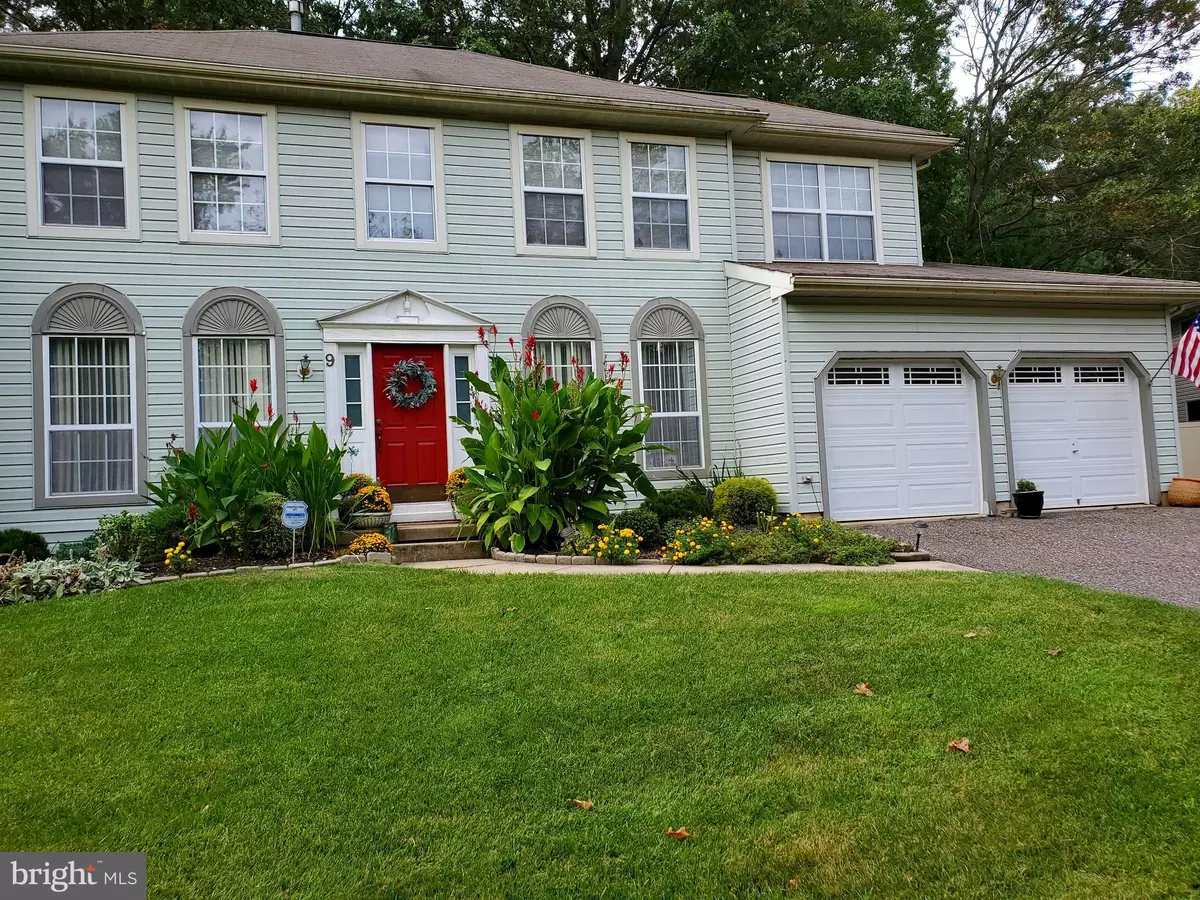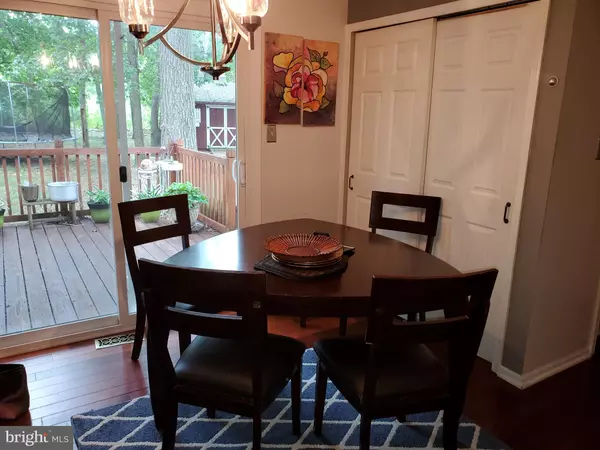$350,000
$365,000
4.1%For more information regarding the value of a property, please contact us for a free consultation.
9 LONGWOOD DR Sicklerville, NJ 08081
4 Beds
3 Baths
2,105 SqFt
Key Details
Sold Price $350,000
Property Type Single Family Home
Sub Type Detached
Listing Status Sold
Purchase Type For Sale
Square Footage 2,105 sqft
Price per Sqft $166
Subdivision Valley Green
MLS Listing ID NJGL271374
Sold Date 03/31/21
Style Colonial
Bedrooms 4
Full Baths 2
Half Baths 1
HOA Y/N N
Abv Grd Liv Area 2,105
Originating Board BRIGHT
Year Built 1989
Annual Tax Amount $9,365
Tax Year 2020
Lot Size 10,890 Sqft
Acres 0.25
Lot Dimensions 85.00 x 130.00
Property Description
Beautiful home in a family-oriented neighborhood in Valley Green. Volume ceiling foyer entry unfolds to a center hall traditional design featuring polished wood floors, a bay windowed living room and a formal dining room off the kitchen. A spacious family room adjacent to the kitchen boasts a beautiful fire place and is a great location for entertaining. The kitchen has been upgraded with a center granite island, stainless steel appliances and a sliding door leading to a nice sized deck that is built for those family barbeques. Off the deck is an expansive private back yard just perfect for a growing family. Conveniently located off the kitchen is a laundry room and pantry and powder room. Upstairs you have 4 spacious bedrooms highlighted by the master bedroom with a large walk-in closet and master bath including vanity sink, soaking tub, glass door shower and tile flooring. The full finished basement that has several separate areas providing for entertaining/playroom/office space or an additional bedroom along with tons of storage space. You will find ample parking space in your attached 2 car garage. Conveniently located to new shopping/restaurants and close to AC expressway and just 30 minutes to Philadelphia.
Location
State NJ
County Gloucester
Area Washington Twp (20818)
Zoning PR1
Rooms
Other Rooms Living Room, Dining Room, Bedroom 2, Bedroom 4, Kitchen, Family Room, Bedroom 1, Bathroom 3
Basement Fully Finished
Interior
Interior Features Attic/House Fan, Butlers Pantry, Carpet, Ceiling Fan(s), Dining Area, Family Room Off Kitchen, Formal/Separate Dining Room, Kitchen - Eat-In, Kitchen - Island, Kitchen - Table Space, Pantry, Soaking Tub, Stall Shower, Store/Office, WhirlPool/HotTub, Window Treatments, Walk-in Closet(s), Upgraded Countertops, Wood Floors
Hot Water Natural Gas
Heating Forced Air
Cooling Central A/C
Fireplaces Number 1
Fireplaces Type Gas/Propane
Equipment Built-In Microwave, Built-In Range, Cooktop, Dishwasher, Disposal, Exhaust Fan, Oven - Self Cleaning, Refrigerator, Stainless Steel Appliances, Washer, Water Heater - High-Efficiency, Dryer - Gas
Fireplace Y
Window Features Bay/Bow
Appliance Built-In Microwave, Built-In Range, Cooktop, Dishwasher, Disposal, Exhaust Fan, Oven - Self Cleaning, Refrigerator, Stainless Steel Appliances, Washer, Water Heater - High-Efficiency, Dryer - Gas
Heat Source Natural Gas
Laundry Main Floor
Exterior
Exterior Feature Deck(s)
Parking Features Garage - Front Entry, Garage Door Opener
Garage Spaces 2.0
Water Access N
View Trees/Woods
Roof Type Asbestos Shingle
Accessibility None
Porch Deck(s)
Attached Garage 2
Total Parking Spaces 2
Garage Y
Building
Lot Description Backs to Trees, Front Yard, Landscaping, Level, Rear Yard
Story 2
Foundation Concrete Perimeter
Sewer Public Sewer
Water Public
Architectural Style Colonial
Level or Stories 2
Additional Building Above Grade, Below Grade
New Construction N
Schools
Elementary Schools Whitman
Middle Schools Bunker Hill
High Schools Washington Twp. H.S.
School District Washington Township Public Schools
Others
Pets Allowed Y
Senior Community No
Tax ID 18-00109 07-00004
Ownership Fee Simple
SqFt Source Estimated
Acceptable Financing Cash, Conventional
Horse Property N
Listing Terms Cash, Conventional
Financing Cash,Conventional
Special Listing Condition Standard
Pets Allowed No Pet Restrictions
Read Less
Want to know what your home might be worth? Contact us for a FREE valuation!

Our team is ready to help you sell your home for the highest possible price ASAP

Bought with Nicole Elizabeth McQuade • Weichert Realtors-Turnersville
GET MORE INFORMATION





