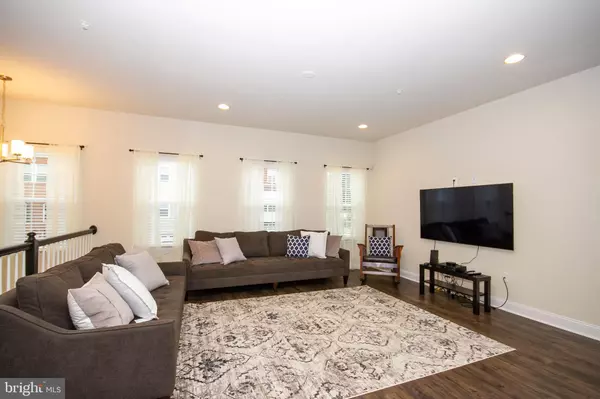$545,000
$549,900
0.9%For more information regarding the value of a property, please contact us for a free consultation.
1065 RED CLOVER RD Gambrills, MD 21054
3 Beds
5 Baths
2,935 SqFt
Key Details
Sold Price $545,000
Property Type Townhouse
Sub Type Interior Row/Townhouse
Listing Status Sold
Purchase Type For Sale
Square Footage 2,935 sqft
Price per Sqft $185
Subdivision Summerfield Village
MLS Listing ID MDAA2000074
Sold Date 05/07/21
Style Contemporary
Bedrooms 3
Full Baths 3
Half Baths 2
HOA Fees $105/mo
HOA Y/N Y
Abv Grd Liv Area 2,935
Originating Board BRIGHT
Year Built 2017
Annual Tax Amount $5,344
Tax Year 2021
Lot Size 1,804 Sqft
Acres 0.04
Property Description
Live in the highly sought after Summerfield community in Gambrills, just minutes away from Ft. Meade, incredible shopping and restaurants, and major commuter routes. There are stunning high end upgrades thru-out the entire home. Enjoy the rustic wide planked wood floors on the main level with a neutral color palette throughtout.. The kitchen offers the deluxe chef's package with miles of granite counters, shaker style white cabinetry, HUGE center island, designer inspired tile backsplash, stainless steel appliances, wall oven, gas cooktop, walk in pantry, a built in dry bar. There is a spacious owners suite with incredible closet space, and luxury private bath. The 4th level loft is perfect for a virtual learning center and has roof deck access, soaring ceilings, added storage and a half bath. The lower level offers a full bath, backyard access, and is the perfect place to watch the big game.
Location
State MD
County Anne Arundel
Zoning RESIDENTIAL
Rooms
Basement Front Entrance, Outside Entrance, Rear Entrance, Daylight, Full, Full, Fully Finished, Heated, Improved, Other, Walkout Level, Windows
Interior
Interior Features Kitchen - Gourmet, Breakfast Area, Kitchen - Country, Combination Kitchen/Dining, Combination Kitchen/Living, Kitchen - Island, Kitchen - Eat-In, Primary Bath(s), Upgraded Countertops, Window Treatments, Wood Floors
Hot Water Natural Gas
Heating Central
Cooling Ceiling Fan(s), Central A/C
Equipment Cooktop, Dishwasher, Disposal, Dryer, Exhaust Fan, Microwave, Oven - Wall, Range Hood, Washer, Water Heater
Fireplace N
Appliance Cooktop, Dishwasher, Disposal, Dryer, Exhaust Fan, Microwave, Oven - Wall, Range Hood, Washer, Water Heater
Heat Source Natural Gas
Exterior
Exterior Feature Deck(s), Roof
Parking Features Garage Door Opener, Garage - Front Entry
Garage Spaces 2.0
Water Access N
Accessibility None
Porch Deck(s), Roof
Attached Garage 2
Total Parking Spaces 2
Garage Y
Building
Story 4
Sewer Public Septic, Public Sewer
Water Public
Architectural Style Contemporary
Level or Stories 4
Additional Building Above Grade
New Construction N
Schools
School District Anne Arundel County Public Schools
Others
Senior Community No
Tax ID 020478090242822
Ownership Fee Simple
SqFt Source Estimated
Special Listing Condition Standard
Read Less
Want to know what your home might be worth? Contact us for a FREE valuation!

Our team is ready to help you sell your home for the highest possible price ASAP

Bought with Melissa Bishop Olason • RE/MAX Executive
GET MORE INFORMATION





