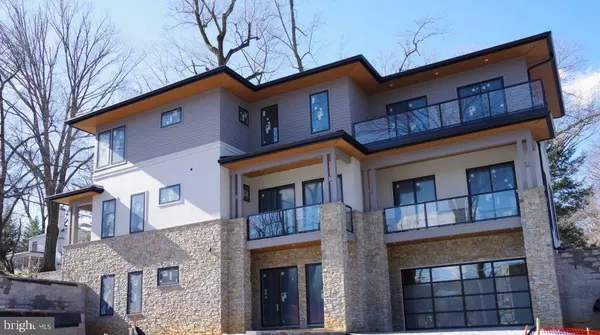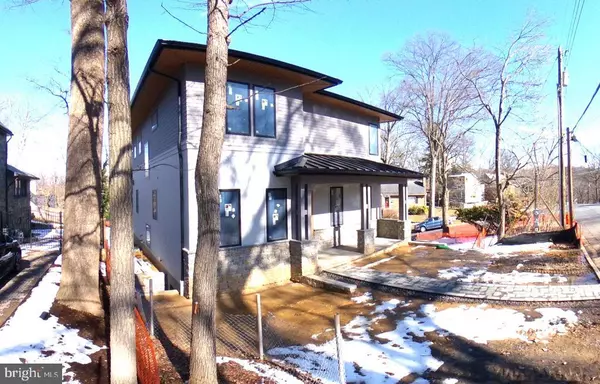$2,236,000
$2,228,000
0.4%For more information regarding the value of a property, please contact us for a free consultation.
3061 N POLLARD ST Arlington, VA 22207
6 Beds
7 Baths
5,622 SqFt
Key Details
Sold Price $2,236,000
Property Type Single Family Home
Sub Type Detached
Listing Status Sold
Purchase Type For Sale
Square Footage 5,622 sqft
Price per Sqft $397
Subdivision Bellevue Forest
MLS Listing ID VAAR176896
Sold Date 01/10/22
Style Contemporary
Bedrooms 6
Full Baths 6
Half Baths 1
HOA Y/N N
Abv Grd Liv Area 3,748
Originating Board BRIGHT
Year Built 2021
Annual Tax Amount $11,349
Tax Year 2021
Lot Size 8,814 Sqft
Acres 0.2
Property Description
STUNNING NEW MODERN HOME IN BELLEVUE FOREST FOR OCCUPANCY MAY 2021. Another custom home designed & built by Pollard Homes with a stunning Modern Prairie design that combines an open and functional floor plan with quality finishes & superior craftsmanship. NEW INCLUDED UPGRADES: Monogram Appliances, Master Roof Deck, Living Room Deck w/ Glass Railings, Landscape Design Package, Irrigation System, Modern Glass Garage Door, Upscale Pivot Front Door, Conditioned Garage/Gym, Connectivity, Master Dressing Room Built-ins, etc. Early opportunity to customize some interior finishes. Situated on a corner lot in Bellevue Forest this spacious home includes 5,622 sq ft of finished living space with an integral two car garage/gym. Major features of the home include 10' ceilings on all three levels, wide plank European Oak flooring, gourmet kitchen, and main level en-suite bedroom. In addition to the oversized stairway with an abundance of natural light, an optional elevator is included in the design with the shaft already designed & constructed. The spacious master suite is highlighted by a grand bedroom with magnificent views, luxury bath, hers & his dressing rooms & roof deck. Two private en-suite bedrooms & a laundry room complete the upper level. The luxuries continue with a finished lower level that includes two en-suite bedrooms and a spacious family room with a wet bar & media area.
Location
State VA
County Arlington
Zoning R-10
Direction South
Rooms
Other Rooms Living Room, Dining Room, Primary Bedroom, Bedroom 2, Bedroom 3, Bedroom 4, Bedroom 5, Kitchen, Family Room, Library, Bedroom 1
Basement Daylight, Full, Fully Finished, Heated, Interior Access, Outside Entrance, Rear Entrance, Side Entrance, Water Proofing System
Main Level Bedrooms 1
Interior
Interior Features Bar, Breakfast Area, Butlers Pantry, Ceiling Fan(s), Combination Dining/Living, Dining Area, Elevator, Entry Level Bedroom, Exposed Beams, Family Room Off Kitchen, Floor Plan - Open, Kitchen - Island, Kitchen - Gourmet, Primary Bath(s), Recessed Lighting, Upgraded Countertops, Walk-in Closet(s), Wet/Dry Bar, Wine Storage, Wood Floors
Hot Water Natural Gas, Instant Hot Water
Cooling Ceiling Fan(s), Central A/C, Energy Star Cooling System, Programmable Thermostat, Zoned
Flooring Hardwood, Tile/Brick
Fireplaces Number 1
Fireplaces Type Fireplace - Glass Doors, Gas/Propane, Flue for Stove
Equipment Built-In Microwave, Commercial Range, Disposal, ENERGY STAR Dishwasher, ENERGY STAR Freezer, ENERGY STAR Refrigerator, Extra Refrigerator/Freezer, Icemaker, Indoor Grill, Range Hood, Six Burner Stove, Stainless Steel Appliances, Water Heater - Tankless
Fireplace Y
Window Features Casement,Energy Efficient,ENERGY STAR Qualified,Low-E,Screens
Appliance Built-In Microwave, Commercial Range, Disposal, ENERGY STAR Dishwasher, ENERGY STAR Freezer, ENERGY STAR Refrigerator, Extra Refrigerator/Freezer, Icemaker, Indoor Grill, Range Hood, Six Burner Stove, Stainless Steel Appliances, Water Heater - Tankless
Heat Source Natural Gas
Laundry Hookup, Upper Floor
Exterior
Exterior Feature Balconies- Multiple, Deck(s), Roof, Porch(es)
Parking Features Garage Door Opener, Inside Access, Oversized, Other
Garage Spaces 5.0
Utilities Available Phone Available, Cable TV Available
Amenities Available None
Water Access N
View Garden/Lawn, Street, Trees/Woods
Roof Type Metal
Street Surface Access - On Grade
Accessibility 2+ Access Exits, 32\"+ wide Doors, 36\"+ wide Halls, >84\" Garage Door, Elevator, Level Entry - Main, Roll-in Shower
Porch Balconies- Multiple, Deck(s), Roof, Porch(es)
Road Frontage City/County
Attached Garage 2
Total Parking Spaces 5
Garage Y
Building
Lot Description Corner, Irregular, Premium
Story 3
Foundation Concrete Perimeter, Slab
Sewer Public Sewer
Water Public
Architectural Style Contemporary
Level or Stories 3
Additional Building Above Grade, Below Grade
Structure Type 9'+ Ceilings,Beamed Ceilings,Dry Wall,High
New Construction Y
Schools
Elementary Schools Jamestown
Middle Schools Williamsburg
High Schools Yorktown
School District Arlington County Public Schools
Others
HOA Fee Include Sewer,Trash
Senior Community No
Tax ID 04-009-008
Ownership Fee Simple
SqFt Source Estimated
Security Features Carbon Monoxide Detector(s),Main Entrance Lock,Smoke Detector
Acceptable Financing Cash, Conventional
Listing Terms Cash, Conventional
Financing Cash,Conventional
Special Listing Condition Standard
Read Less
Want to know what your home might be worth? Contact us for a FREE valuation!

Our team is ready to help you sell your home for the highest possible price ASAP

Bought with Jodi W Bentley • Compass
GET MORE INFORMATION





