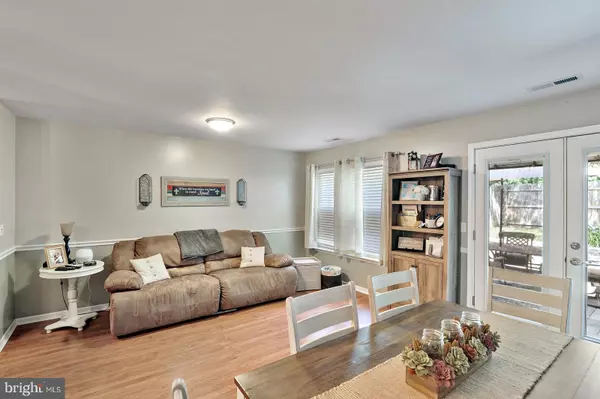$155,500
$149,900
3.7%For more information regarding the value of a property, please contact us for a free consultation.
135 PERIWINKLE DR Dover, DE 19904
2 Beds
2 Baths
1,274 SqFt
Key Details
Sold Price $155,500
Property Type Townhouse
Sub Type Interior Row/Townhouse
Listing Status Sold
Purchase Type For Sale
Square Footage 1,274 sqft
Price per Sqft $122
Subdivision Westwind Meadows
MLS Listing ID DEKT240568
Sold Date 09/11/20
Style Traditional
Bedrooms 2
Full Baths 1
Half Baths 1
HOA Y/N N
Abv Grd Liv Area 1,274
Originating Board BRIGHT
Year Built 1994
Annual Tax Amount $1,180
Tax Year 2020
Lot Size 1,800 Sqft
Acres 0.04
Lot Dimensions 18.00 x 100.00
Property Description
Cozy town home in Dover is ready for a new owner! Charming and well-maintained town home has 2 bedrooms with one full and one-half bathroom. Upon entering you are greeted beyond the foyer by an open kitchen with classic neutral tone color cabinets open to the spacious living room and dining area. There is laminate hardwood flooring throughout the first and second floor living areas and master bedroom. The kitchen features a pantry and plenty of cabinet space for storage. There is also a nook within the kitchen that can be used for a small dining table, a coffee bar as arranged by the current owners, or whatever suites your family s needs! Also, on the first floor is an updated half bathroom, coat closet, and access to the backyard via French doors with blinds between the glass for added convenience and privacy. The spacious backyard has a wood privacy fence and a large paver patio perfect for entertaining! Upstairs you will find the large master bedroom which has two closets and access to the full bathroom. The bathroom has a double sink vanity, tub shower, and a second door making it accessible through the living space on the second floor. Be sure to take note of the laundry area on this floor a custom wood shelf was installed for extra folding and storage space. The living space on this floor is perfect for serving as a kid s playroom and TV room as the current owners have done, or you could utilize the space as a home office or kid s homework area if that suites your needs. The second bedroom is located on the third floor. A skylight brings in plenty of natural light and two closets again in this bedroom are perfect for storage! This home also has a one car garage for storage or parking with interior access. The location is hard to beat with two playgrounds within walking distance for kids to enjoy. With convenient access to Route 1, Route 13, and Route 8 and close to the fantastic shops, restaurants, and events in Dover you do not want to miss out on this one! Schedule your tour today!
Location
State DE
County Kent
Area Capital (30802)
Zoning RG3
Interior
Interior Features Carpet, Ceiling Fan(s), Combination Kitchen/Living, Dining Area, Family Room Off Kitchen, Kitchen - Table Space, Pantry, Tub Shower, Combination Dining/Living
Hot Water Electric
Heating Forced Air
Cooling Central A/C
Equipment Dishwasher, Microwave, Oven/Range - Electric, Refrigerator
Fireplace N
Appliance Dishwasher, Microwave, Oven/Range - Electric, Refrigerator
Heat Source Natural Gas
Laundry Upper Floor
Exterior
Exterior Feature Patio(s)
Parking Features Garage - Front Entry, Inside Access
Garage Spaces 2.0
Fence Wood, Privacy
Water Access N
Accessibility None
Porch Patio(s)
Attached Garage 1
Total Parking Spaces 2
Garage Y
Building
Story 3
Sewer Public Sewer
Water Public
Architectural Style Traditional
Level or Stories 3
Additional Building Above Grade, Below Grade
New Construction N
Schools
Elementary Schools Booker T. Washington
Middle Schools Central
High Schools Dover H.S.
School District Capital
Others
Senior Community No
Tax ID ED-05-07606-08-3500-000
Ownership Fee Simple
SqFt Source Assessor
Security Features Smoke Detector
Acceptable Financing Cash, Conventional, FHA, VA
Listing Terms Cash, Conventional, FHA, VA
Financing Cash,Conventional,FHA,VA
Special Listing Condition Standard
Read Less
Want to know what your home might be worth? Contact us for a FREE valuation!

Our team is ready to help you sell your home for the highest possible price ASAP

Bought with Maesa D Nelson Jr. • House of Real Estate
GET MORE INFORMATION





