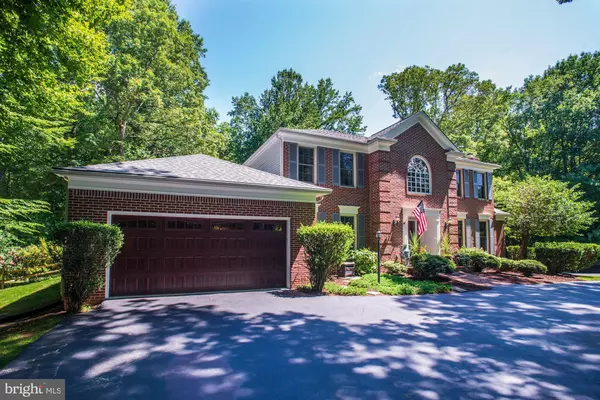$850,000
$859,000
1.0%For more information regarding the value of a property, please contact us for a free consultation.
8714 RUSTIC OAK CT Fairfax Station, VA 22039
4 Beds
4 Baths
3,648 SqFt
Key Details
Sold Price $850,000
Property Type Single Family Home
Sub Type Detached
Listing Status Sold
Purchase Type For Sale
Square Footage 3,648 sqft
Price per Sqft $233
Subdivision Hampton Hills
MLS Listing ID VAFX1137296
Sold Date 07/22/20
Style Colonial
Bedrooms 4
Full Baths 3
Half Baths 1
HOA Fees $6/ann
HOA Y/N Y
Abv Grd Liv Area 2,868
Originating Board BRIGHT
Year Built 1988
Annual Tax Amount $8,160
Tax Year 2020
Lot Size 2.011 Acres
Acres 2.01
Property Description
From the well maintained circular drive to the large deck with hot tub overlooking the romantic cozy firepit in the rear fenced yard backing to trees, this home is meant for you. From the moment you enter the foyer accented with dark hardwoods, wainscotting and the stairwell accented with wrought iron ballusters , meticuculous care shows throughout...On the main level you'll find the beautifully renovated and upgraded kitchen with porcelain tile, upgraded cabinetry with under cabinet lighting, granite countertops, and top of the line appliances including built in "drawer microwave"and wine refrigerator, the large formal living room with gas fireplace, the private office with french doors, the formal dining room with crown moulding and wainscotting the cozy family room with a second gas fireplace, and recently remodeled half bath plus fully upgraded laundry room with sink, washer & dryer and beautiful cabinetry. In the Upper level you'll find the master bedroom with walk in closets and a totally renovated master bath with decorator tile, heated floor and upgraded cabinetry plus three additional large bedrooms and a second remodeled bath. More space in the lower level with a very large recreation room with wet bar including built in kegerator, a workout area with specialty flooring, a large den with closet and yet another fully remodeled bath. For your pleasure, the lower level has just been painted and new carpet installed.As to the functional amenities ... you can't find better. Both HVAC systems have been replaced and upgraded to include a Sanvvox air purification system. The roof has been replaced with upgraded architectural shingles and the gutters replaced with gutter helmut. A state of the art water treatment system has been added and a reverse osmosis water supply installed in kitchen and at ice maker. New garage door and new split rail fence have been installed. Oh..and don't forget the seller is conveying the wired in Generator. Just a note..new gray flat panel shutters are on order and will be installed by end of July. total ...over $246,000 of improvements and renovations...all for you. So do not miss this opportunity.
Location
State VA
County Fairfax
Zoning 030
Rooms
Other Rooms Living Room, Dining Room, Primary Bedroom, Bedroom 2, Bedroom 3, Bedroom 4, Kitchen, Family Room, Den, Foyer, Laundry, Office, Recreation Room, Primary Bathroom, Half Bath
Basement Fully Finished
Interior
Interior Features Air Filter System, Ceiling Fan(s), Chair Railings, Crown Moldings, Floor Plan - Traditional, Formal/Separate Dining Room, Kitchen - Gourmet, Kitchen - Island, Stall Shower, Upgraded Countertops, Wainscotting, Walk-in Closet(s), Water Treat System, Wine Storage, Wet/Dry Bar, Window Treatments, Wood Floors, Recessed Lighting, Family Room Off Kitchen
Hot Water Electric
Heating Heat Pump(s)
Cooling Ceiling Fan(s), Heat Pump(s), Multi Units
Flooring Hardwood, Laminated, Ceramic Tile, Carpet
Fireplaces Number 2
Fireplaces Type Fireplace - Glass Doors, Gas/Propane, Mantel(s)
Equipment Built-In Microwave, Cooktop, Dishwasher, Air Cleaner, Disposal, Exhaust Fan, Icemaker, Humidifier, Oven - Double, Refrigerator, Stainless Steel Appliances, Washer, Water Conditioner - Owned, Water Dispenser, Water Heater
Fireplace Y
Window Features Double Hung,Double Pane,Palladian
Appliance Built-In Microwave, Cooktop, Dishwasher, Air Cleaner, Disposal, Exhaust Fan, Icemaker, Humidifier, Oven - Double, Refrigerator, Stainless Steel Appliances, Washer, Water Conditioner - Owned, Water Dispenser, Water Heater
Heat Source Electric
Laundry Main Floor
Exterior
Exterior Feature Deck(s)
Parking Features Garage - Front Entry
Garage Spaces 2.0
Fence Split Rail
Utilities Available DSL Available, Fiber Optics Available, Propane, Electric Available, Cable TV Available, Cable TV, Phone Available, Phone Connected
Water Access N
View Trees/Woods
Roof Type Architectural Shingle
Accessibility None
Porch Deck(s)
Attached Garage 2
Total Parking Spaces 2
Garage Y
Building
Lot Description Backs to Trees, Cul-de-sac, Front Yard, Landscaping, No Thru Street, Premium, Rear Yard, Trees/Wooded
Story 3
Sewer Septic = # of BR
Water Well
Architectural Style Colonial
Level or Stories 3
Additional Building Above Grade, Below Grade
Structure Type Dry Wall
New Construction N
Schools
Elementary Schools Halley
Middle Schools South County
High Schools South County
School District Fairfax County Public Schools
Others
Senior Community No
Tax ID 1052 08 0007
Ownership Fee Simple
SqFt Source Assessor
Acceptable Financing Cash, Conventional, VA
Listing Terms Cash, Conventional, VA
Financing Cash,Conventional,VA
Special Listing Condition Standard
Read Less
Want to know what your home might be worth? Contact us for a FREE valuation!

Our team is ready to help you sell your home for the highest possible price ASAP

Bought with Frances C Rudd • Century 21 Redwood Realty
GET MORE INFORMATION





