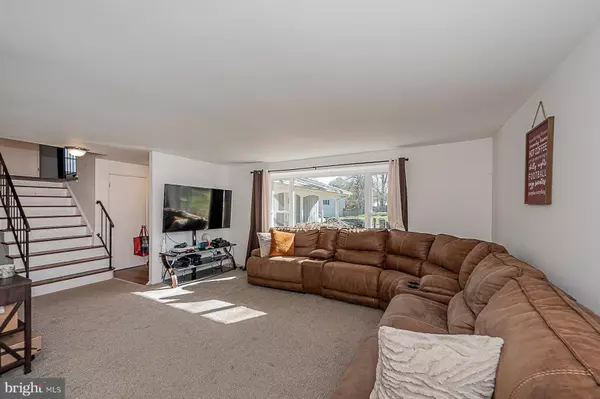$365,000
$329,000
10.9%For more information regarding the value of a property, please contact us for a free consultation.
1716 TEMI DR Waldorf, MD 20601
4 Beds
3 Baths
2,614 SqFt
Key Details
Sold Price $365,000
Property Type Single Family Home
Sub Type Detached
Listing Status Sold
Purchase Type For Sale
Square Footage 2,614 sqft
Price per Sqft $139
Subdivision Pinefield
MLS Listing ID MDCH219734
Sold Date 12/30/20
Style Colonial
Bedrooms 4
Full Baths 3
HOA Y/N N
Abv Grd Liv Area 2,614
Originating Board BRIGHT
Year Built 1972
Annual Tax Amount $3,854
Tax Year 2020
Lot Size 0.417 Acres
Acres 0.42
Property Description
DON'T MISS this opportunity! Video Tour Available;) Renovated in 2019 and nestled in the serine PINEFIELD Subdivision, this 4 Bedroom, 3 Bath features 2,614 Sq Ft of pure Bliss! Updates include New Roof, gutters, baths, flooring, SS appliances, counters, Water Heater, Furnace and BONUS*** Private IN-LAW Suite and more! Enjoy laminated wood foyer to fully carpeted and delightfully open Living and Dining space on main with scenic Bay Window. Fall in love with fully renovated Kitchen featuring SS appliances, recessed lighting, bright cabinetry, counters and pantry w/rear yard access. Sun Kissed lighting in every room. Retreat to LL featuring spacious family room - perfect for entertaining! Cozy up to Gas Fireplace with scenic french doors with transoms overlooking picturesque rear setting and build-ins. Receiving Guests? No problem! LL Features spacious fully carpeted IN-LAW Suite complete with separate dressing area, Full Bath w/Roll-in Shower and laundry hookup. Enjoy your own Office space w/connecting stairway, build-ins and side exterior exit PLUS expansive storage area. Upper level features 3 fully carpeted spacious Bedrooms - Master Bedroom with fully updated Master Bath and hallway Bath. Complete with two large Outbuildings with electricity! Perfect for Guesthouse conversion, handyman sancuary or Storage! Commutes - Joint Base Andrews-18 min, Ft Washington - 20 min, I495 and I395-30 min, Alexandria-28 Min, Washington DC/Annapolis - 40 Min. Potomac River-40 Min and hiking enthusiasts - Cedarville State Forest with tons of trails - 26 min! DON'T MISS THIS GEM***
Location
State MD
County Charles
Zoning RM
Rooms
Other Rooms Living Room, Dining Room, Bedroom 2, Bedroom 3, Kitchen, Family Room, Bedroom 1, In-Law/auPair/Suite, Laundry, Office, Storage Room, Bathroom 1, Bathroom 2, Bathroom 3
Basement Connecting Stairway, Daylight, Full, Fully Finished, Improved, Outside Entrance, Heated, Side Entrance, Walkout Level
Interior
Interior Features Additional Stairway, Built-Ins, Carpet, Formal/Separate Dining Room, Floor Plan - Traditional, Kitchen - Eat-In, Recessed Lighting, Stall Shower, Tub Shower, Upgraded Countertops, Ceiling Fan(s), Studio
Hot Water Electric
Heating Heat Pump(s)
Cooling Central A/C
Flooring Carpet, Laminated, Vinyl
Fireplaces Number 1
Fireplaces Type Brick, Fireplace - Glass Doors, Gas/Propane, Mantel(s)
Equipment Built-In Microwave, Dishwasher, Disposal, Exhaust Fan, Icemaker, Microwave, Oven/Range - Gas, Range Hood, Refrigerator, Stainless Steel Appliances, Washer/Dryer Hookups Only, Water Heater - High-Efficiency
Furnishings No
Fireplace Y
Window Features Bay/Bow,Double Pane,Screens,Transom
Appliance Built-In Microwave, Dishwasher, Disposal, Exhaust Fan, Icemaker, Microwave, Oven/Range - Gas, Range Hood, Refrigerator, Stainless Steel Appliances, Washer/Dryer Hookups Only, Water Heater - High-Efficiency
Heat Source Electric
Laundry Lower Floor, Hookup
Exterior
Garage Spaces 2.0
Utilities Available Electric Available, Natural Gas Available
Water Access N
View Trees/Woods, Street
Roof Type Architectural Shingle
Accessibility 2+ Access Exits, Level Entry - Main, Roll-in Shower
Total Parking Spaces 2
Garage N
Building
Lot Description Backs to Trees, Level, Rear Yard, SideYard(s)
Story 2
Sewer Public Sewer
Water Public
Architectural Style Colonial
Level or Stories 2
Additional Building Above Grade, Below Grade
Structure Type Dry Wall
New Construction N
Schools
Elementary Schools J P Ryon
Middle Schools John Hanson
High Schools Thomas Stone
School District Charles County Public Schools
Others
Pets Allowed Y
Senior Community No
Tax ID 0908000158
Ownership Fee Simple
SqFt Source Assessor
Security Features 24 hour security,Main Entrance Lock,Smoke Detector
Acceptable Financing Conventional, FHA, Negotiable, VA
Horse Property N
Listing Terms Conventional, FHA, Negotiable, VA
Financing Conventional,FHA,Negotiable,VA
Special Listing Condition Standard
Pets Allowed No Pet Restrictions
Read Less
Want to know what your home might be worth? Contact us for a FREE valuation!

Our team is ready to help you sell your home for the highest possible price ASAP

Bought with Kirk Chatman • Fairfax Realty Elite
GET MORE INFORMATION





