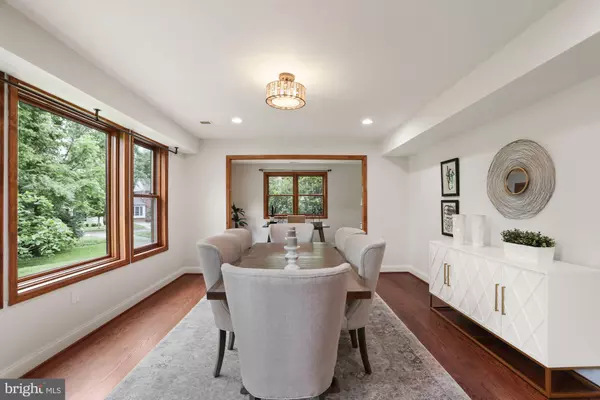$1,475,000
$1,475,000
For more information regarding the value of a property, please contact us for a free consultation.
4607 WESTERN AVE NW Washington, DC 20016
5 Beds
4 Baths
3,237 SqFt
Key Details
Sold Price $1,475,000
Property Type Single Family Home
Sub Type Detached
Listing Status Sold
Purchase Type For Sale
Square Footage 3,237 sqft
Price per Sqft $455
Subdivision American University Park
MLS Listing ID DCDC2052356
Sold Date 07/11/22
Style Ranch/Rambler
Bedrooms 5
Full Baths 4
HOA Y/N N
Abv Grd Liv Area 3,237
Originating Board BRIGHT
Year Built 1949
Annual Tax Amount $5,847
Tax Year 2021
Lot Size 5,741 Sqft
Acres 0.13
Property Description
Incredible price adjustment for this house! Welcome to this lovely contemporary home which is open and light with a well designed floor plan. This home was completely re-done in 2019. Set back on Western, this home includes 5 spacious BRs and 4BAs. This house is perfect with additional home office space. Enter into the Foyer with a coat closet. This room flows into the Living Room with a bay window, recessed lighting and hardwood floors throughout. The Kitchen is open and spacious with an eat-in area. There are updated stainless steel appliances, an abundance of customized cabinets, granite counter tops and an island with bar stools. The Kitchen has lots of windows and opens to a spacious backyard. The first floor also includes a Study with an entrance to the backyard and a separate Yoga or Exercise Room! In addition, there is a convenient full Bedroom and updated Bathroom on the main level. The c-shaped staircase with two landings leads to the second floor. Upstairs there is an incredible amount of room with a Principal Bedroom with double exposure, built-in shelves, large windows and a spacious customized walk-in closet . The Principal Bathroom includes a Japanese soaking tub, separate shower and double sinks. There are three additional large Bedrooms with generous closets and light. Also, on this floor is a Playroom. The ceiling height is 9ft. The backyard is ideal for a cook out and playing ball. A shed was added in 2020. This home is in the Janney/Deal/Jackson-Reed (Wilson) school district and convenient to Friendship Heights with restaurants, shops and the Metro.
Location
State DC
County Washington
Zoning RESIDENTIAL
Rooms
Main Level Bedrooms 1
Interior
Interior Features Dining Area, Entry Level Bedroom, Floor Plan - Traditional, Kitchen - Country, Primary Bath(s)
Hot Water Natural Gas
Heating Forced Air
Cooling None
Fireplaces Number 1
Heat Source Natural Gas
Exterior
Water Access N
Accessibility Other
Garage N
Building
Story 1
Foundation Other
Sewer Public Sewer
Water Public
Architectural Style Ranch/Rambler
Level or Stories 1
Additional Building Above Grade, Below Grade
New Construction N
Schools
Elementary Schools Janney
Middle Schools Deal
High Schools Jackson-Reed
School District District Of Columbia Public Schools
Others
Senior Community No
Tax ID 1488//0071
Ownership Fee Simple
SqFt Source Assessor
Special Listing Condition Standard
Read Less
Want to know what your home might be worth? Contact us for a FREE valuation!

Our team is ready to help you sell your home for the highest possible price ASAP

Bought with Scott S Leidner • Compass
GET MORE INFORMATION





