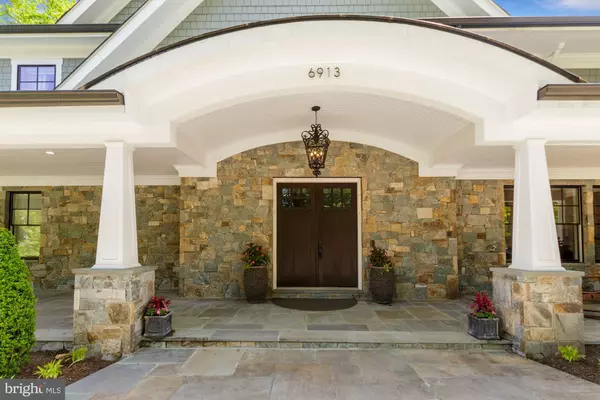$2,830,000
$3,055,000
7.4%For more information regarding the value of a property, please contact us for a free consultation.
6913 NEVIS RD Bethesda, MD 20817
7 Beds
8 Baths
9,661 SqFt
Key Details
Sold Price $2,830,000
Property Type Single Family Home
Sub Type Detached
Listing Status Sold
Purchase Type For Sale
Square Footage 9,661 sqft
Price per Sqft $292
Subdivision Bannockburn Estates
MLS Listing ID MDMC761818
Sold Date 07/23/21
Style Craftsman
Bedrooms 7
Full Baths 6
Half Baths 2
HOA Y/N N
Abv Grd Liv Area 7,161
Originating Board BRIGHT
Year Built 2016
Annual Tax Amount $27,758
Tax Year 2021
Lot Size 0.506 Acres
Acres 0.51
Property Description
The buyer was an agent and forfeited buyer commission. Open house cancelled! . With nearly 10,000 square feet of finished space, this Bannockburn Estate residence is a stunning home with grand entertaining spaces and spacious, private bedroom suites. Rich, hardwood floors flow throughout the main level's open floor plan. Owner's and guests are welcomed into an impressive two- story foyer and living room with stunning 24' floor-to-ceiling windows. An elegant, dual-sided fireplace divides the living and sitting rooms while the wall of glass windows look out over the rear balcony and garden. The main living area flows into the state-of-the-art kitchen. Expansive and beautifully crafted, the kitchen island features a prep sink, breakfast bar seating and a beverage mini-refrigerator. The kitchen is a chef's dream with quartz countertops, a large walk-in pantry and a suite of stainless steel Viking appliances, including a six-burner gas range.Perfect for alfresco entertaining, the screened-in veranda, features classic columns with a tongue and groove ceiling, and connects with the spacious rear balcony. Both areas are accessible to the lower patios and garden.Conveniently located off the first floor sitting room, the elevator serves all three floors. French doors open to an inviting, bright office space while a short hall leads to the private, main-level bedroom suite. The main level also provides interior access to the mudroom and two-car garage. The upper level features a stunning gallery overlooking the living room. The west wing of the home features a sumptuous primary bedroom retreat with a fireplace, two dressing rooms and an exquisite bath. The primary suite bath's luxurious design boasts a slipper tub, separate walk-in shower, dual vanity with marble countertops, marble floors and two private water closets. Across the gallery sits three bedroom suites each with private baths and generous closets. The elevator is located in the east wing while the laundry room is adjacent to the primary suite.An entertainer's dream continues to the lower level that boasts a spacious family/entertainment suite that is walk-out level to the rear terrace, covered patio and garden. The wet bar features a wine refrigerator and bar-height counter with plentiful seating and storage. The adjacent powder room adds convenience. Two additional bedrooms and a full bath turn the lower level into guest suites. The bonus room is perfect as a fitness room or media room. The lower level also opens to the extensive rear terrace, covered patio and garden.
Location
State MD
County Montgomery
Zoning R200
Rooms
Basement Connecting Stairway, Fully Finished, Heated, Rear Entrance
Main Level Bedrooms 1
Interior
Interior Features Breakfast Area, Built-Ins, Carpet, Crown Moldings, Curved Staircase, Elevator, Entry Level Bedroom, Floor Plan - Open, Formal/Separate Dining Room, Kitchen - Gourmet, Kitchen - Island, Pantry, Primary Bath(s), Soaking Tub, Walk-in Closet(s), Window Treatments, Wood Floors, Upgraded Countertops, Recessed Lighting
Hot Water Natural Gas
Heating Forced Air
Cooling Central A/C
Fireplaces Number 3
Fireplaces Type Gas/Propane
Equipment Built-In Microwave, Dishwasher, Disposal, Dryer - Front Loading, Exhaust Fan, Refrigerator, Six Burner Stove, Washer - Front Loading, Water Heater
Fireplace Y
Appliance Built-In Microwave, Dishwasher, Disposal, Dryer - Front Loading, Exhaust Fan, Refrigerator, Six Burner Stove, Washer - Front Loading, Water Heater
Heat Source Natural Gas
Laundry Upper Floor
Exterior
Exterior Feature Patio(s), Screened, Porch(es), Balcony
Parking Features Garage - Front Entry, Built In, Garage Door Opener, Inside Access
Garage Spaces 6.0
Water Access N
Accessibility Other
Porch Patio(s), Screened, Porch(es), Balcony
Attached Garage 2
Total Parking Spaces 6
Garage Y
Building
Story 3
Sewer Public Sewer
Water Public
Architectural Style Craftsman
Level or Stories 3
Additional Building Above Grade, Below Grade
New Construction N
Schools
School District Montgomery County Public Schools
Others
Senior Community No
Tax ID 160700685168
Ownership Fee Simple
SqFt Source Assessor
Special Listing Condition Standard
Read Less
Want to know what your home might be worth? Contact us for a FREE valuation!

Our team is ready to help you sell your home for the highest possible price ASAP

Bought with Gitika A Kaul • Compass
GET MORE INFORMATION





