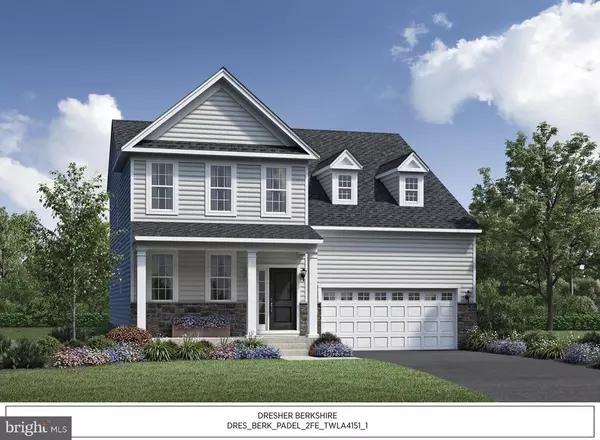$581,422
$524,995
10.7%For more information regarding the value of a property, please contact us for a free consultation.
104 FORESIDE RD Malvern, PA 19355
4 Beds
3 Baths
2,288 SqFt
Key Details
Sold Price $581,422
Property Type Single Family Home
Sub Type Detached
Listing Status Sold
Purchase Type For Sale
Square Footage 2,288 sqft
Price per Sqft $254
Subdivision None Available
MLS Listing ID PACT493838
Sold Date 11/13/20
Style Traditional
Bedrooms 4
Full Baths 2
Half Baths 1
HOA Fees $175/mo
HOA Y/N Y
Abv Grd Liv Area 2,288
Originating Board BRIGHT
Year Built 2020
Tax Year 2019
Lot Size 0.314 Acres
Acres 0.31
Property Description
We've checked all the items on your list: Single Family / New construction / Great Valley School District. Don't miss the opportunity to own a brand new home in the heart of Malvern. The Dresher New England.
Location
State PA
County Chester
Area East Whiteland Twp (10342)
Zoning R3
Rooms
Other Rooms Living Room, Bedroom 2, Bedroom 3, Bedroom 4, Kitchen, Breakfast Room, Great Room, Primary Bathroom
Basement Poured Concrete
Interior
Interior Features Breakfast Area, Family Room Off Kitchen, Floor Plan - Open, Kitchen - Eat-In, Kitchen - Island, Primary Bath(s), Pantry, Tub Shower, Walk-in Closet(s), Carpet, Kitchen - Gourmet, Recessed Lighting
Hot Water Natural Gas
Heating None
Cooling Central A/C
Flooring Carpet, Ceramic Tile, Hardwood
Equipment Built-In Microwave, Cooktop, Dishwasher, Disposal
Furnishings No
Fireplace N
Window Features Screens,Low-E,Insulated,Vinyl Clad
Appliance Built-In Microwave, Cooktop, Dishwasher, Disposal
Heat Source Natural Gas
Laundry Upper Floor
Exterior
Parking Features Garage - Front Entry, Garage Door Opener
Garage Spaces 2.0
Utilities Available Under Ground
Amenities Available None
Water Access N
Roof Type Shingle
Accessibility None
Attached Garage 2
Total Parking Spaces 2
Garage Y
Building
Story 2
Sewer Public Septic, Public Sewer
Water Public
Architectural Style Traditional
Level or Stories 2
Additional Building Above Grade
Structure Type 9'+ Ceilings,Dry Wall
New Construction Y
Schools
Elementary Schools K.D. Markley
Middle Schools Great Valley M.S.
High Schools Great Valley
School District Great Valley
Others
Pets Allowed Y
HOA Fee Include Common Area Maintenance,Trash
Senior Community No
Tax ID NO TAX RECORD
Ownership Fee Simple
SqFt Source Estimated
Security Features Security System
Acceptable Financing Cash, Conventional, VA, Other
Listing Terms Cash, Conventional, VA, Other
Financing Cash,Conventional,VA,Other
Special Listing Condition Standard
Pets Allowed No Pet Restrictions
Read Less
Want to know what your home might be worth? Contact us for a FREE valuation!

Our team is ready to help you sell your home for the highest possible price ASAP

Bought with Rehana Syed • Springer Realty Group
GET MORE INFORMATION





