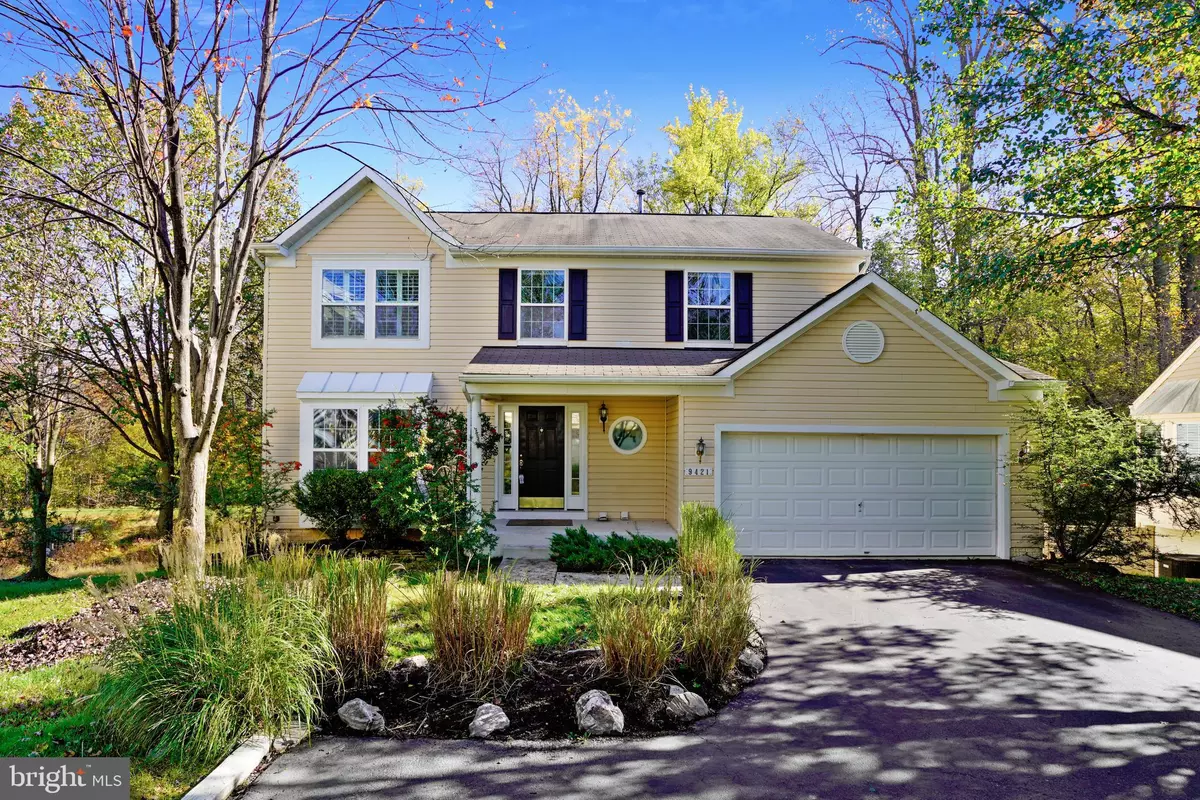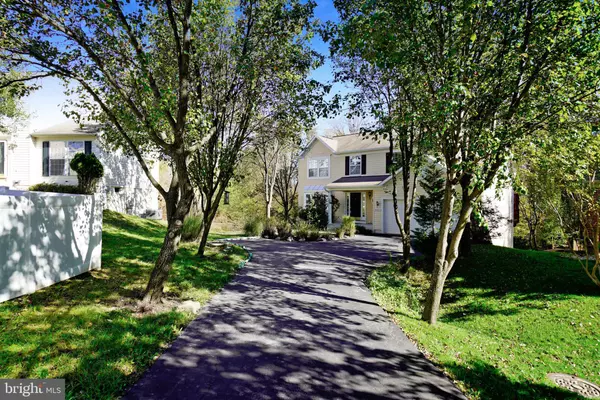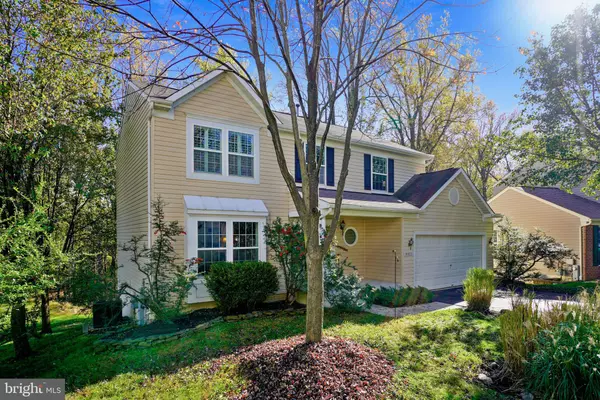$515,000
$489,999
5.1%For more information regarding the value of a property, please contact us for a free consultation.
9421 ULSTER DR Laurel, MD 20723
4 Beds
4 Baths
2,419 SqFt
Key Details
Sold Price $515,000
Property Type Single Family Home
Sub Type Detached
Listing Status Sold
Purchase Type For Sale
Square Footage 2,419 sqft
Price per Sqft $212
Subdivision Kings Woods
MLS Listing ID MDHW287250
Sold Date 12/16/20
Style Traditional
Bedrooms 4
Full Baths 3
Half Baths 1
HOA Fees $173/mo
HOA Y/N Y
Abv Grd Liv Area 1,944
Originating Board BRIGHT
Year Built 1998
Annual Tax Amount $5,996
Tax Year 2020
Lot Size 8,059 Sqft
Acres 0.19
Property Description
This is it! Quintessential living at its finest in Howard County. Nestled in the sought after King Woods neighborhood makes this home the perfect location. Your new home offers 4 bedrooms 3 and a half baths. Beautiful hardwoods on main level, upgraded kitchen with granite counters, center island and eat in area. Cozy up in the family room off the kitchen by the newly upgraded marble tile fireplace. Bask in the outdoor ambience with superior views of mature trees from every angle of the private expanded deck. The formal living room and dining room are the perfect touch for entertaining. 4 generously sized bedrooms including owners await upstairs. Owners suite boast hardwood floors, plantation shutters and a spacious en suite. Owners bathroom features large walk in closet, double sink vanity and a jetted tub to soak your day away. Lower level makes quite the recreation space and it has a full bath leaving you with plenty of options for the imagination. Walk out and enjoy superior views from the lower level as well. Off the rec room, owners have maximized the unfinished space in storage/utility room and turned it into a home gym. The options are endless here! Recent updates to include New Furnace + Hot Water Heater (2020). Perfect for commuters, minutes from all major highways, shopping, restaurants, North Laurel Community Center and the ever so popular Laurel Racetrack. Don't wait to see this gem! Virtual Tour - https://mls.TruPlace.com/property/628/93099/
Location
State MD
County Howard
Zoning RSC
Rooms
Other Rooms Living Room, Dining Room, Primary Bedroom, Bedroom 2, Bedroom 3, Bedroom 4, Kitchen, Family Room, Recreation Room, Utility Room, Bathroom 2, Bathroom 3, Primary Bathroom, Half Bath
Basement Other, Connecting Stairway, Daylight, Partial, Outside Entrance, Rear Entrance, Windows
Interior
Interior Features Window Treatments, Carpet, Chair Railings, Dining Area, Crown Moldings, Family Room Off Kitchen, Floor Plan - Traditional, Formal/Separate Dining Room, Kitchen - Island, Kitchen - Table Space, Primary Bath(s), Soaking Tub, Upgraded Countertops, Walk-in Closet(s), Wood Floors
Hot Water Natural Gas
Heating Hot Water, Forced Air
Cooling Central A/C
Flooring Carpet, Hardwood, Vinyl, Ceramic Tile, Concrete, Partially Carpeted, Wood
Fireplaces Number 1
Fireplaces Type Screen, Wood, Mantel(s), Marble
Equipment Built-In Microwave, Dryer, Washer, Dishwasher, Disposal, Exhaust Fan, Refrigerator, Stove
Fireplace Y
Window Features Double Hung,Triple Pane
Appliance Built-In Microwave, Dryer, Washer, Dishwasher, Disposal, Exhaust Fan, Refrigerator, Stove
Heat Source Electric
Laundry Has Laundry
Exterior
Exterior Feature Deck(s), Patio(s)
Parking Features Garage Door Opener
Garage Spaces 5.0
Water Access N
View Trees/Woods
Roof Type Asphalt,Shingle
Accessibility None
Porch Deck(s), Patio(s)
Attached Garage 2
Total Parking Spaces 5
Garage Y
Building
Lot Description Flag, Backs to Trees, Trees/Wooded
Story 3
Sewer Public Sewer
Water Public
Architectural Style Traditional
Level or Stories 3
Additional Building Above Grade, Below Grade
New Construction N
Schools
Elementary Schools Forest Ridge
Middle Schools Patuxent Valley
High Schools Reservoir
School District Howard County Public School System
Others
HOA Fee Include Common Area Maintenance,Trash,Snow Removal
Senior Community No
Tax ID 1406555853
Ownership Fee Simple
SqFt Source Assessor
Special Listing Condition Standard
Read Less
Want to know what your home might be worth? Contact us for a FREE valuation!

Our team is ready to help you sell your home for the highest possible price ASAP

Bought with Wendy Slaughter • Elevate Real Estate Brokerage
GET MORE INFORMATION





