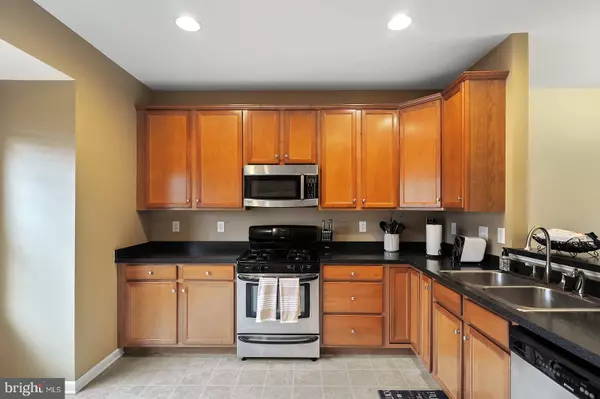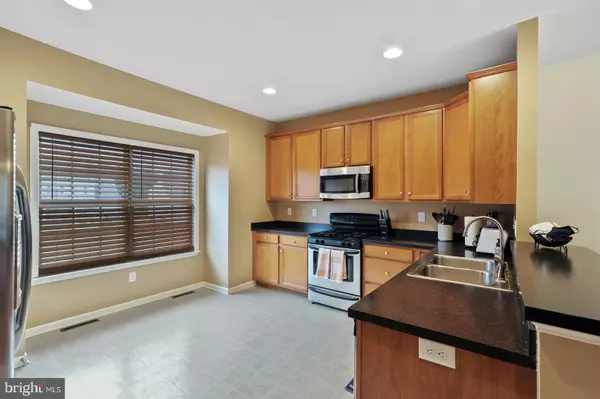$240,900
$240,900
For more information regarding the value of a property, please contact us for a free consultation.
169 LEXINGTON PL Dover, DE 19904
4 Beds
4 Baths
2,034 SqFt
Key Details
Sold Price $240,900
Property Type Townhouse
Sub Type Interior Row/Townhouse
Listing Status Sold
Purchase Type For Sale
Square Footage 2,034 sqft
Price per Sqft $118
Subdivision Lexington Glen
MLS Listing ID DEKT247212
Sold Date 05/28/21
Style Contemporary
Bedrooms 4
Full Baths 3
Half Baths 1
HOA Fees $52/mo
HOA Y/N Y
Abv Grd Liv Area 2,034
Originating Board BRIGHT
Year Built 2008
Annual Tax Amount $1,859
Tax Year 2020
Lot Size 2,640 Sqft
Acres 0.06
Lot Dimensions 22.00 x 120.00
Property Description
Welcome to Lexington Glen! This perfectly situated move-in ready townhouse is a short drive to downtown Dover, DAFB, Rt.1, restaurants, shopping, and more! This 3-story, 4-bedroom 3.5 bath home with over 2,000 sqft. offers beautiful hardwood floors throughout the main living and dining area. An open and very spacious living room includes a beautiful gas fireplace and a sliding door exit to a 2-story deck overlooking the playground and common area that creates that perfect outdoor space to relax. The large kitchen includes efficient appliances, gas cooking, plenty of countertop space, a pantry, 42 cabinets with an ample amount of storage use, a breakfast bar, and an eat-in sitting area as well. Upstairs youll find a fantastic, generously sized master bedroom with high ceilings, an en-suite bathroom equipped with a soaking tub, stand-up shower, as well as 2 additional bedrooms and a full bathroom offering tons of space. The lower level is a wonderful place for another gathering room that can alternatively be used as a 4th bedroom with its own full bathroom and sliding walk out to the backyard space! Come take a closer look and schedule your tour today!
Location
State DE
County Kent
Area Capital (30802)
Zoning R8
Rooms
Other Rooms Living Room, Dining Room, Primary Bedroom, Bedroom 2, Bedroom 3, Kitchen, Family Room, Bedroom 1
Basement Fully Finished, Outside Entrance
Interior
Interior Features Breakfast Area, Dining Area, Floor Plan - Open, Primary Bath(s), Walk-in Closet(s), Wood Floors
Hot Water Electric
Heating Forced Air
Cooling Central A/C
Flooring Hardwood, Carpet, Vinyl
Equipment Built-In Microwave, Built-In Range, Microwave, Oven/Range - Gas, Range Hood, Refrigerator, Washer, Dryer, Dishwasher, Disposal
Fireplace Y
Appliance Built-In Microwave, Built-In Range, Microwave, Oven/Range - Gas, Range Hood, Refrigerator, Washer, Dryer, Dishwasher, Disposal
Heat Source Natural Gas
Exterior
Exterior Feature Deck(s)
Parking Features Built In, Garage - Front Entry, Garage Door Opener, Inside Access
Garage Spaces 3.0
Utilities Available Cable TV
Amenities Available Tot Lots/Playground
Water Access N
Accessibility None
Porch Deck(s)
Attached Garage 1
Total Parking Spaces 3
Garage Y
Building
Story 3
Sewer Public Sewer
Water Public
Architectural Style Contemporary
Level or Stories 3
Additional Building Above Grade, Below Grade
New Construction N
Schools
High Schools Dover H.S.
School District Capital
Others
Pets Allowed Y
HOA Fee Include Common Area Maintenance,Lawn Maintenance
Senior Community No
Tax ID ED-05-06819-05-5000-000
Ownership Fee Simple
SqFt Source Assessor
Security Features Monitored,Security System,Main Entrance Lock
Acceptable Financing Cash, Conventional, FHA, VA
Horse Property N
Listing Terms Cash, Conventional, FHA, VA
Financing Cash,Conventional,FHA,VA
Special Listing Condition Standard
Pets Allowed No Pet Restrictions
Read Less
Want to know what your home might be worth? Contact us for a FREE valuation!

Our team is ready to help you sell your home for the highest possible price ASAP

Bought with Fabiana Siqueira-Kellum • Keller Williams Realty Central-Delaware
GET MORE INFORMATION





