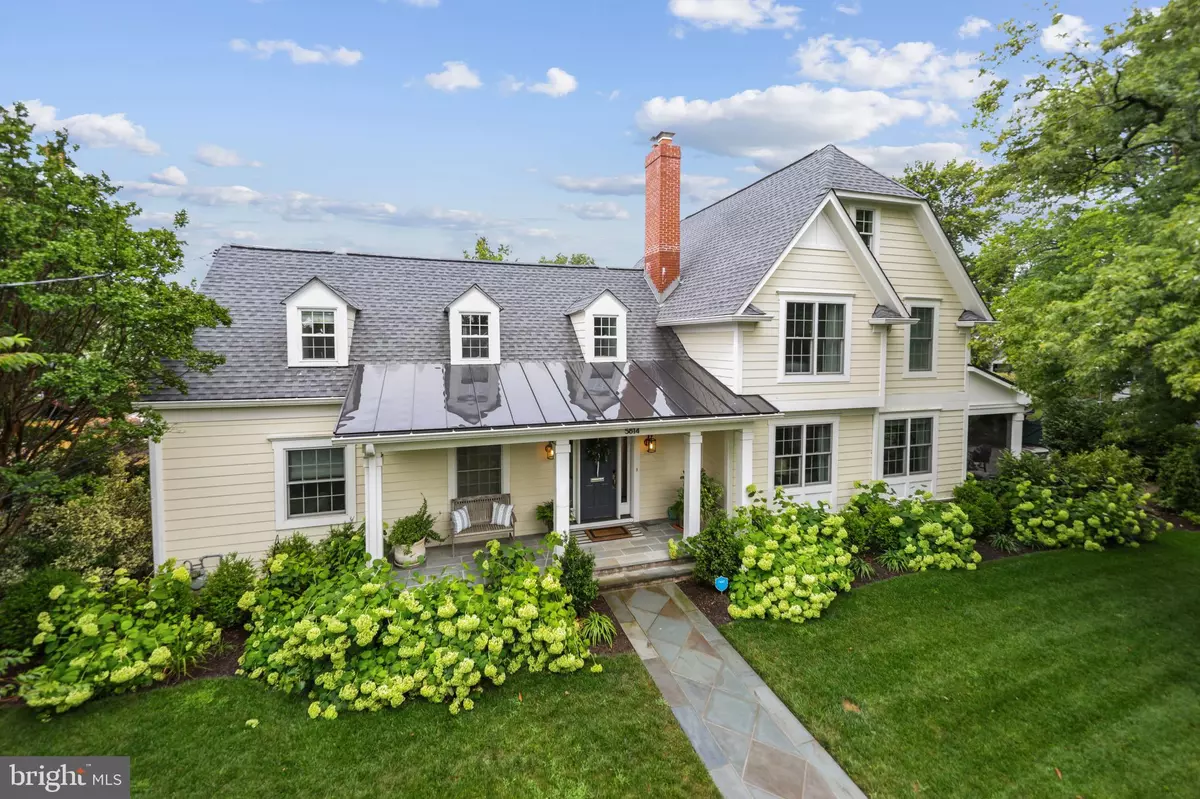$1,400,000
$1,395,000
0.4%For more information regarding the value of a property, please contact us for a free consultation.
5814 MELVERN DR Bethesda, MD 20817
6 Beds
4 Baths
4,100 SqFt
Key Details
Sold Price $1,400,000
Property Type Single Family Home
Sub Type Detached
Listing Status Sold
Purchase Type For Sale
Square Footage 4,100 sqft
Price per Sqft $341
Subdivision Wyngate
MLS Listing ID MDMC720776
Sold Date 10/13/20
Style Cape Cod
Bedrooms 6
Full Baths 3
Half Baths 1
HOA Y/N N
Abv Grd Liv Area 3,100
Originating Board BRIGHT
Year Built 1950
Annual Tax Amount $10,172
Tax Year 2019
Lot Size 8,285 Sqft
Acres 0.19
Property Description
NEW PRICE. Literally perfect! Current owners have exquisitely renovated & thoughtfully expanded this home. The open floor plan blends traditional details with a clean modern aesthetic. An inviting entry, complete w/ fireplace, opens to the spacious living room. The large gourmet kitchen w/ quartz counters, custom cabinetry, high-end appliances & a large island opens to the dining room. The main level features two bedrooms with access to a full hall bath. Upstairs, enjoy a private master suite w/ sitting area, walk-in closet, en-suite bath featuring limestone flooring, floating double vanities, soaking tub & steam shower. Three additional bedrooms, a full hall bath and loft area complete this level. The lower level has a recreation room, well equipped home gym, additional storage & access to the backyard. A beautifully landscaped yard with mature plantings, screened porch and pea gravel sitting area round out this impressive property. Located near many desirable schools, Ayrlawn Park, Bethesda Trolley Trail, NIH & public transportation.
Location
State MD
County Montgomery
Zoning R60
Rooms
Basement Fully Finished
Main Level Bedrooms 2
Interior
Interior Features Built-Ins, Chair Railings, Combination Kitchen/Dining, Entry Level Bedroom, Floor Plan - Open, Kitchen - Gourmet, Primary Bath(s), Recessed Lighting, Soaking Tub, Wainscotting, Walk-in Closet(s), Wood Floors
Hot Water Natural Gas
Heating Forced Air
Cooling Central A/C
Fireplaces Number 1
Fireplace Y
Heat Source Natural Gas
Exterior
Exterior Feature Patio(s), Porch(es), Screened
Water Access N
Accessibility Other, Level Entry - Main
Porch Patio(s), Porch(es), Screened
Garage N
Building
Story 3
Sewer Public Sewer
Water Public
Architectural Style Cape Cod
Level or Stories 3
Additional Building Above Grade, Below Grade
New Construction N
Schools
Elementary Schools Wyngate
Middle Schools North Bethesda
High Schools Walter Johnson
School District Montgomery County Public Schools
Others
Senior Community No
Tax ID 160700689133
Ownership Fee Simple
SqFt Source Assessor
Special Listing Condition Standard
Read Less
Want to know what your home might be worth? Contact us for a FREE valuation!

Our team is ready to help you sell your home for the highest possible price ASAP

Bought with Rachel Miller • Redfin Corp
GET MORE INFORMATION





