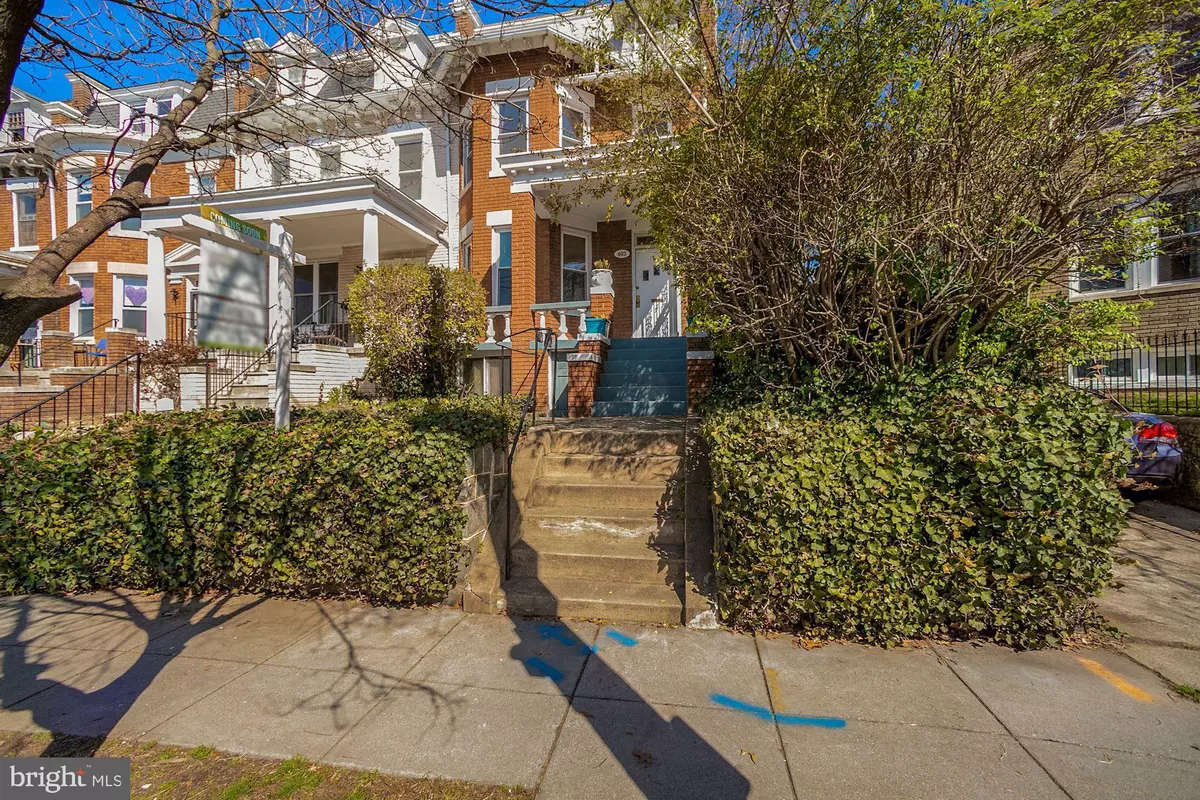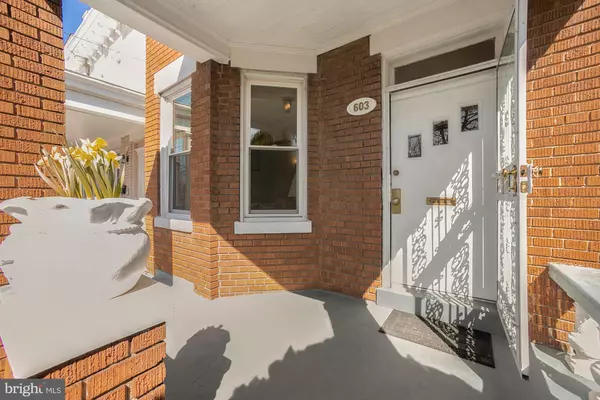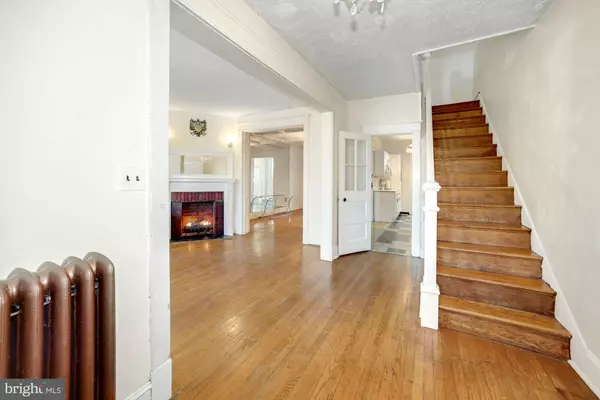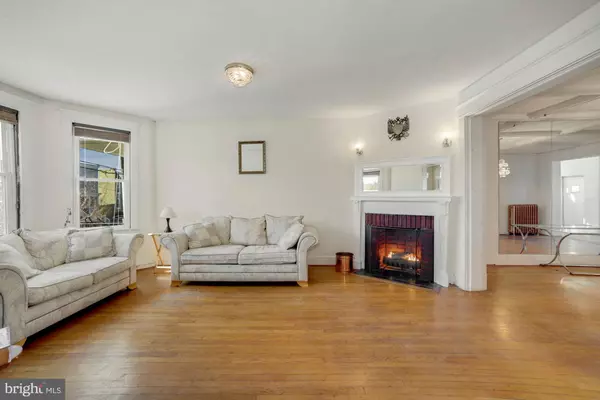$790,000
$699,900
12.9%For more information regarding the value of a property, please contact us for a free consultation.
603 UPSHUR ST NW Washington, DC 20011
4 Beds
3 Baths
2,720 SqFt
Key Details
Sold Price $790,000
Property Type Townhouse
Sub Type End of Row/Townhouse
Listing Status Sold
Purchase Type For Sale
Square Footage 2,720 sqft
Price per Sqft $290
Subdivision Petworth
MLS Listing ID DCDC511990
Sold Date 04/23/21
Style Federal
Bedrooms 4
Full Baths 3
HOA Y/N N
Abv Grd Liv Area 1,840
Originating Board BRIGHT
Year Built 1917
Annual Tax Amount $1,556
Tax Year 2020
Lot Size 2,074 Sqft
Acres 0.05
Property Description
A one-of-a-kind opportunity in Petworth and right on booming Upshur Street. With four floors, this semi-detached row house is located on one of the most desirable streets in Petworth and within walking distance to metro, groceries, restaurants, bars and the weekly farmer's market. Owned by the same family for over 45 years, this four bedroom and three full bathroom home also has an attic. All original hardwoods and trim has been preserved. A wide welcoming foyer on the first floor leads you to the family room with a fireplace, a dining room with original coffered ceiling, updated kitchen, and a sunroom with a full bath connected. Out the back door is the backyard and a parking garage. The upper level consists of three bedrooms and one full bath. Each room is ample in size and in the hallway there's access to a finished attic. The lower level has a front and rear entrance with one bedroom and two mud rooms, great for an in-law suite. The major systems work, and the home has been continuously occupied. Move in ready condition, but would love some homeowner updates or a renovation by the new homeowners. You don't want to miss out on this one!
Location
State DC
County Washington
Zoning RF-1
Direction South
Rooms
Basement Improved, Partially Finished
Interior
Interior Features Attic, Ceiling Fan(s), Crown Moldings, Dining Area, Floor Plan - Traditional, Skylight(s), Window Treatments, Wood Floors
Hot Water Natural Gas
Heating Radiator
Cooling None
Flooring Hardwood
Fireplaces Number 1
Fireplaces Type Gas/Propane
Equipment Dishwasher, Disposal, Dryer, Extra Refrigerator/Freezer, Microwave, Oven/Range - Gas, Refrigerator, Washer, Water Heater
Fireplace Y
Appliance Dishwasher, Disposal, Dryer, Extra Refrigerator/Freezer, Microwave, Oven/Range - Gas, Refrigerator, Washer, Water Heater
Heat Source Natural Gas
Exterior
Parking Features Covered Parking
Garage Spaces 1.0
Water Access N
Accessibility Other
Total Parking Spaces 1
Garage N
Building
Story 4
Sewer Public Sewer
Water Public
Architectural Style Federal
Level or Stories 4
Additional Building Above Grade, Below Grade
New Construction N
Schools
Elementary Schools Barnard
High Schools Theodore Roosevelt
School District District Of Columbia Public Schools
Others
Senior Community No
Tax ID 3226//0077
Ownership Fee Simple
SqFt Source Assessor
Special Listing Condition Standard
Read Less
Want to know what your home might be worth? Contact us for a FREE valuation!

Our team is ready to help you sell your home for the highest possible price ASAP

Bought with Jesse C Sutton • Compass
GET MORE INFORMATION





