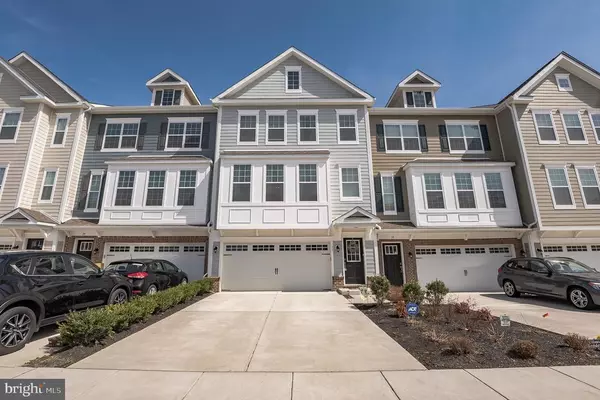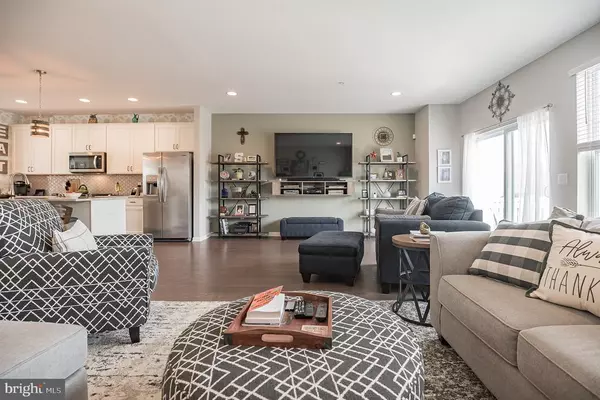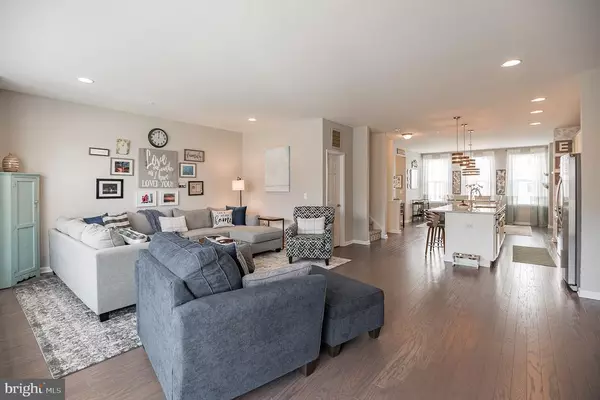$425,000
$425,000
For more information regarding the value of a property, please contact us for a free consultation.
31 EDDY WAY Marlton, NJ 08053
3 Beds
3 Baths
2,561 SqFt
Key Details
Sold Price $425,000
Property Type Townhouse
Sub Type Interior Row/Townhouse
Listing Status Sold
Purchase Type For Sale
Square Footage 2,561 sqft
Price per Sqft $165
Subdivision Winding Brook
MLS Listing ID NJBL393592
Sold Date 06/03/21
Style Traditional
Bedrooms 3
Full Baths 2
Half Baths 1
HOA Fees $175/mo
HOA Y/N Y
Abv Grd Liv Area 2,561
Originating Board BRIGHT
Year Built 2019
Annual Tax Amount $9,996
Tax Year 2020
Lot Size 2,400 Sqft
Acres 0.06
Lot Dimensions 24.00 x 100.00
Property Description
Inside? Over 2500 Square Feet. Outside? Premium Views . The Perfect Combination for carefree luxury townhome living in the BRAND NEW Winding Brook section of Evesham Township! (NEW CONSTRUCTION IS NOW SOLD OUT) The home features a large first floor family room with access to the oversized garage and a back door which opens to one of the best views in the community. Walk right out back to look at the expansive woods beyond, and watch the trees change with every season. Enjoy those views too, from the second floor 16' x 16' Brand New Trex Deck. The second floor Great Room boasts manufactured hardwood floors throughout, and a huge open floor plan with magnificent views of the beautiful and "protected" open space out back. Here is where you will walk out through the Andersen Sliding Glass Doors to the deck, where you will be able to enjoy cooking, entertaining and that great wooded view. This model was built with a premium of TWO - 2 feet extension bump-outs: One to the front, and one to the back, making it one of the largest of the Wyndam Models in the neighborhood. The gourmet kitchen has a huge granite food preparation and entertaining island - with space for comfortably seating up to five family members or guests. Adjacent to the kitchen you will see the spacious eating and dining area where seating for large gatherings will be easily accomplished. Off this space is the powder room, one of two large pantry's and a coat closet. The third floor feature three bedrooms. First, there's the Owners Suite which faces the woods, and has a tray ceiling and a ceiling fan. Here you will find the dedicated, luxury full bath and garden tub, recessed lighting and a premium window over that tub with views to the woods, and a fully tiled double shower with a built in marble bench. Bedrooms two and three are large as well, and face the front of the home - both featuring large closets. FEATURES SUMMARY: Gourmet Kitchen with Stainless Steel Appliances, Freshly & Professionally Painted Sherwin Williams Decorator Colors Throughout, Ceiling Fans in All Bedrooms, Recessed Lighting Throughout Second Floor Great Room, 2 Foot Bump Outs In Front and Back, Second Floor Laundry, Double Sinks in Owner Full Bath, Automatic Garage Door Opener with Wireless "Away" Remote Access, Ring Doorbell, Ecobee Smart Thermostat and Ring Exterior Rear Lights
Location
State NJ
County Burlington
Area Evesham Twp (20313)
Zoning IP
Rooms
Other Rooms Dining Room, Bedroom 2, Bedroom 3, Kitchen, Family Room, Bedroom 1, Great Room
Interior
Interior Features Ceiling Fan(s), Kitchen - Island, Pantry, Recessed Lighting, Soaking Tub, Walk-in Closet(s)
Hot Water Electric
Heating Forced Air
Cooling Central A/C
Equipment Built-In Range, Dishwasher, Disposal, Dryer, Exhaust Fan, Oven - Self Cleaning, Stove, Washer
Fireplace N
Appliance Built-In Range, Dishwasher, Disposal, Dryer, Exhaust Fan, Oven - Self Cleaning, Stove, Washer
Heat Source Natural Gas
Laundry Upper Floor
Exterior
Parking Features Inside Access, Oversized, Garage - Front Entry
Garage Spaces 4.0
Utilities Available Cable TV, Natural Gas Available, Phone Connected
Water Access N
Accessibility None
Attached Garage 2
Total Parking Spaces 4
Garage Y
Building
Story 3
Sewer Public Sewer
Water Public
Architectural Style Traditional
Level or Stories 3
Additional Building Above Grade, Below Grade
New Construction N
Schools
Middle Schools Marlton Middle M.S.
High Schools Cherokee H.S.
School District Lenape Regional High
Others
Senior Community No
Tax ID 13-00014 03-00022
Ownership Fee Simple
SqFt Source Assessor
Security Features Electric Alarm
Special Listing Condition Standard
Read Less
Want to know what your home might be worth? Contact us for a FREE valuation!

Our team is ready to help you sell your home for the highest possible price ASAP

Bought with Brian P Dowell • Keller Williams Realty - Moorestown
GET MORE INFORMATION





