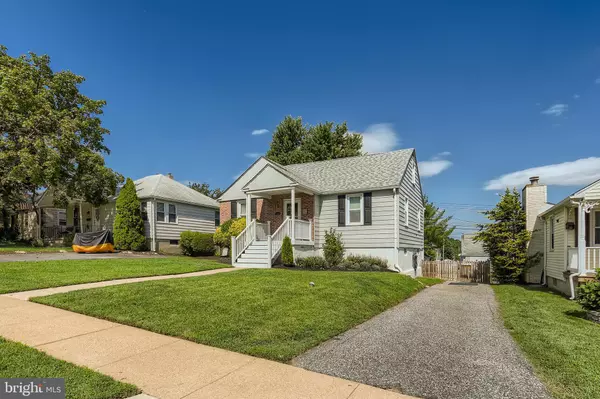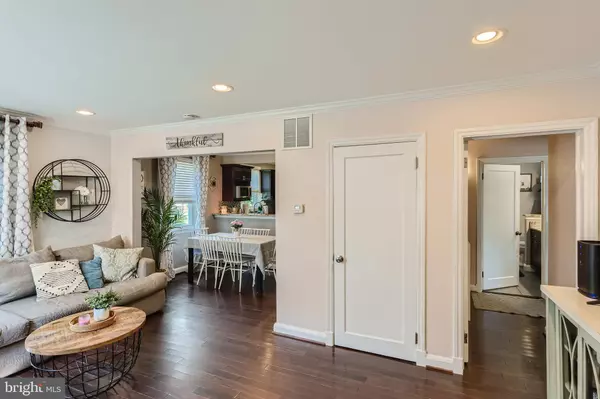$300,000
$300,000
For more information regarding the value of a property, please contact us for a free consultation.
4214 THORNCLIFF RD Nottingham, MD 21236
4 Beds
2 Baths
1,787 SqFt
Key Details
Sold Price $300,000
Property Type Single Family Home
Sub Type Detached
Listing Status Sold
Purchase Type For Sale
Square Footage 1,787 sqft
Price per Sqft $167
Subdivision Hawthorne
MLS Listing ID MDBC2048774
Sold Date 10/18/22
Style Cape Cod
Bedrooms 4
Full Baths 2
HOA Y/N N
Abv Grd Liv Area 1,247
Originating Board BRIGHT
Year Built 1948
Annual Tax Amount $3,024
Tax Year 2022
Lot Size 5,000 Sqft
Acres 0.11
Lot Dimensions 1.00 x
Property Description
What a find! This charming, smartly updated Cape Cod has everything you're looking for! Passing through the front porch into the home, you'll notice that the updated windows fill the open layout with lots of natural light. The kitchen features stainless steel appliances, granite countertops, custom espresso maple cabinetry, and lovely glass tile backsplash. Warm hardwood flooring is throughout much of the main living area. Two first floor bedrooms and a full bath with double vanity granite countertops and custom tile complete this level. The spacious upper level offers so many possibilities. It could be utilized as a bedroom (or possibly two), additional family room, large office, playroom, art studio, etc. In the finished lower level you'll find a spacious family room with cozy gas fireplace, bar area, generously sized laundry room, additional bedroom and a full bath, and extra storage space. From the kitchen you can access the full fenced backyard. The ample deck and large yard make a perfect outdoor entertaining space. A shed with electricity stores all of your outdoor accessories, and you'll find additional storage under the deck. Recent improvements include 2022 water heater and washer, 2021 dishwasher, and 2020 refrigerator. The long driveway can fit two to three vehicles. Conveniently located on a quiet street just minutes to 695. Welcome Home!
Location
State MD
County Baltimore
Zoning R
Rooms
Basement Full
Main Level Bedrooms 2
Interior
Hot Water Natural Gas
Heating Forced Air
Cooling Central A/C
Fireplaces Number 1
Fireplaces Type Gas/Propane
Equipment Built-In Microwave, Dishwasher, Refrigerator, Stove, Washer, Dryer
Fireplace Y
Appliance Built-In Microwave, Dishwasher, Refrigerator, Stove, Washer, Dryer
Heat Source Natural Gas
Exterior
Exterior Feature Deck(s), Porch(es)
Garage Spaces 2.0
Water Access N
Roof Type Shingle
Accessibility None
Porch Deck(s), Porch(es)
Total Parking Spaces 2
Garage N
Building
Story 3
Foundation Brick/Mortar
Sewer Public Sewer
Water Public
Architectural Style Cape Cod
Level or Stories 3
Additional Building Above Grade, Below Grade
New Construction N
Schools
School District Baltimore County Public Schools
Others
Senior Community No
Tax ID 04141407000925
Ownership Fee Simple
SqFt Source Assessor
Special Listing Condition Standard
Read Less
Want to know what your home might be worth? Contact us for a FREE valuation!

Our team is ready to help you sell your home for the highest possible price ASAP

Bought with Patricia A Rowe • HomeSmart
GET MORE INFORMATION





