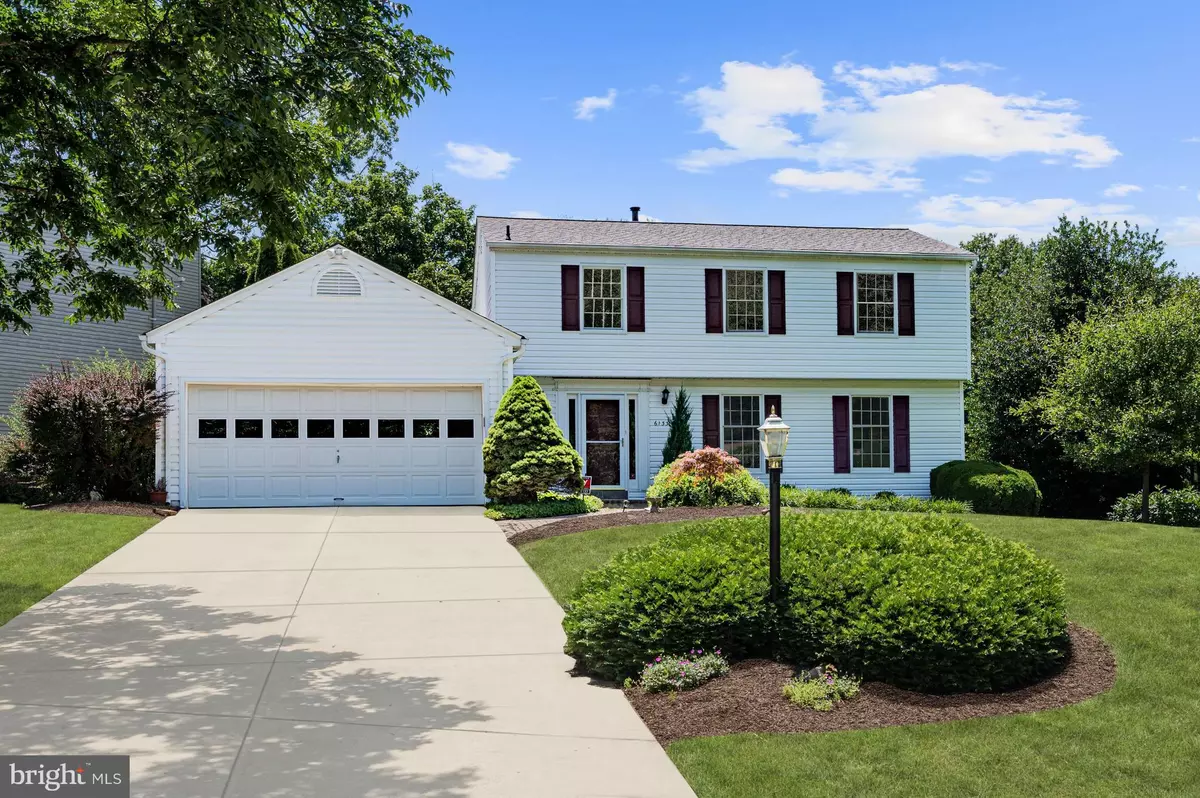$540,000
$525,000
2.9%For more information regarding the value of a property, please contact us for a free consultation.
6133 GATSBY GRN Columbia, MD 21045
4 Beds
3 Baths
2,276 SqFt
Key Details
Sold Price $540,000
Property Type Single Family Home
Sub Type Detached
Listing Status Sold
Purchase Type For Sale
Square Footage 2,276 sqft
Price per Sqft $237
Subdivision Stevens Forest
MLS Listing ID MDHW2017556
Sold Date 09/27/22
Style Colonial
Bedrooms 4
Full Baths 2
Half Baths 1
HOA Fees $96/mo
HOA Y/N Y
Abv Grd Liv Area 1,836
Originating Board BRIGHT
Year Built 1971
Annual Tax Amount $5,209
Tax Year 2021
Lot Size 10,437 Sqft
Acres 0.24
Property Description
Beautiful Colonial nestled on a peaceful cul-du-sac in the Stevens Forest community of Columbia. Sense of arrival begins in the foyer as the pleasing neutral color palette guides you to the formal dining room highlighted by rich hardwood floors, exquisite wainscoting, and crown molding. Step into the gourmet inspired kitchen accented by stainless steel appliances, upgraded granite counters, designer back splash, chair rail and breakfast nook. Enjoy entertaining in the cozy family room enhanced by the warmth and glow of the gas fireplace hugged by built-ins plus a beamed ceiling! Ascend to the upper level to the primary bedroom suite complemented by plush carpet, crown molding, California Closet systems and primary bath boasting a glass enclosed shower surrounded by elegant ceramic tile. Three additional bedrooms each with their own unique charm plus full bath complete the upper level sleeping quarters. Many opportunities await the lower-level recreation room featuring custom built-ins and just waiting to host those perfect movie or game nights! Greet the morning with your favorite coffee on the spacious deck enjoying the sights and sounds of nature and overlooking the beautifully manicured lawn with majestic trees. Abundant storage in the utility room and 2 car garage makes organization of tools, sports equipment, and other gear a breeze. Catch this dream home while you can! Commuter routes including I-95, and Route 29 and 32 offer convenient access to Clarksville, Ellicott City, Baltimore, and more. Columbia Crossing, Wegmans, The Mall in Columbia, and Merriweather Post Pavilion provide many nearby shopping, dining, and entertainment options. Outdoor recreation awaits you at Blandair Regional Park or nearby Lake Elkhorn.
Location
State MD
County Howard
Zoning NT
Direction Northeast
Rooms
Other Rooms Living Room, Dining Room, Primary Bedroom, Bedroom 2, Bedroom 3, Bedroom 4, Kitchen, Family Room, Foyer, Recreation Room, Utility Room
Basement Connecting Stairway, Interior Access, Partially Finished
Interior
Interior Features Breakfast Area, Built-Ins, Carpet, Ceiling Fan(s), Chair Railings, Crown Moldings, Dining Area, Exposed Beams, Family Room Off Kitchen, Floor Plan - Traditional, Formal/Separate Dining Room, Kitchen - Eat-In, Kitchen - Gourmet, Kitchen - Table Space, Laundry Chute, Primary Bath(s), Recessed Lighting, Stall Shower, Tub Shower, Upgraded Countertops, Wainscotting, Window Treatments, Wood Floors
Hot Water Natural Gas
Heating Forced Air
Cooling Ceiling Fan(s), Central A/C
Flooring Carpet, Ceramic Tile, Hardwood, Luxury Vinyl Plank
Fireplaces Number 1
Fireplaces Type Brick, Gas/Propane, Screen
Equipment Built-In Microwave, Dishwasher, Disposal, Dryer, Exhaust Fan, Icemaker, Intercom, Oven/Range - Electric, Refrigerator, Stainless Steel Appliances, Washer, Water Heater
Fireplace Y
Window Features Double Hung,Double Pane,Screens,Transom,Vinyl Clad
Appliance Built-In Microwave, Dishwasher, Disposal, Dryer, Exhaust Fan, Icemaker, Intercom, Oven/Range - Electric, Refrigerator, Stainless Steel Appliances, Washer, Water Heater
Heat Source Natural Gas
Laundry Has Laundry, Lower Floor, Dryer In Unit, Washer In Unit
Exterior
Exterior Feature Deck(s)
Parking Features Garage - Front Entry, Garage Door Opener, Inside Access, Oversized
Garage Spaces 6.0
Water Access N
View Garden/Lawn, Trees/Woods
Roof Type Shingle
Accessibility Other
Porch Deck(s)
Attached Garage 2
Total Parking Spaces 6
Garage Y
Building
Lot Description Backs to Trees, Cul-de-sac, Front Yard, Interior, Landscaping, No Thru Street, Partly Wooded, Premium, Rear Yard, SideYard(s), Trees/Wooded
Story 3
Foundation Slab
Sewer Public Sewer
Water Public
Architectural Style Colonial
Level or Stories 3
Additional Building Above Grade, Below Grade
Structure Type Beamed Ceilings,Dry Wall
New Construction N
Schools
Elementary Schools Stevens Forest
Middle Schools Oakland Mills
High Schools Oakland Mills
School District Howard County Public School System
Others
Senior Community No
Tax ID 1416076449
Ownership Fee Simple
SqFt Source Assessor
Security Features Main Entrance Lock,Smoke Detector
Horse Property N
Special Listing Condition Standard
Read Less
Want to know what your home might be worth? Contact us for a FREE valuation!

Our team is ready to help you sell your home for the highest possible price ASAP

Bought with Phi H Nguyen • Realty One, Inc.
GET MORE INFORMATION





