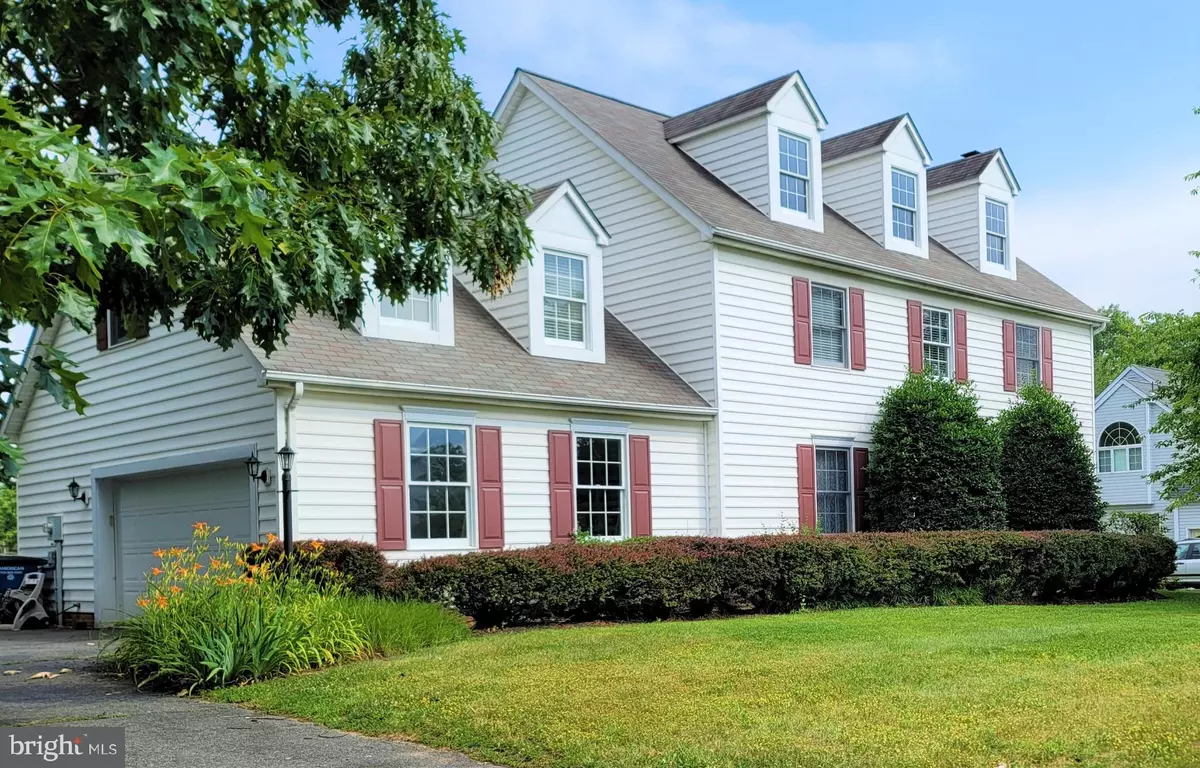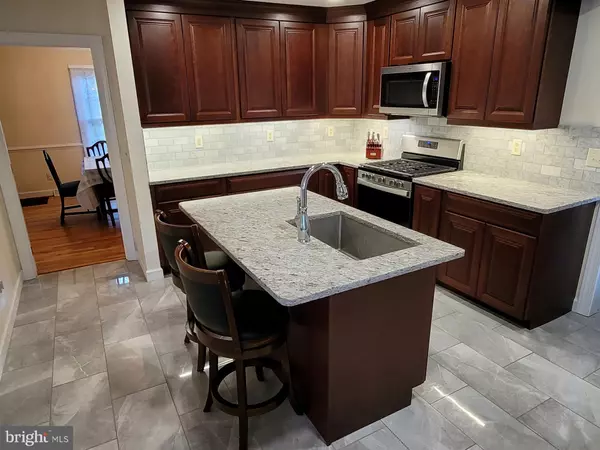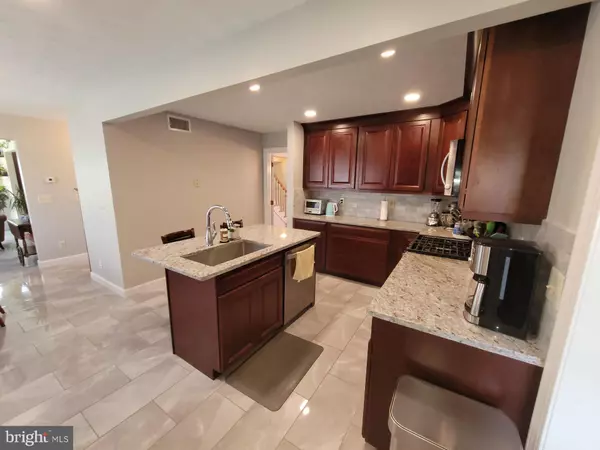$427,750
$450,000
4.9%For more information regarding the value of a property, please contact us for a free consultation.
105 FREEDOM CIR Winchester, VA 22602
4 Beds
3 Baths
2,680 SqFt
Key Details
Sold Price $427,750
Property Type Single Family Home
Sub Type Detached
Listing Status Sold
Purchase Type For Sale
Square Footage 2,680 sqft
Price per Sqft $159
Subdivision Pioneer Heights
MLS Listing ID VAFV2007746
Sold Date 09/01/22
Style Colonial
Bedrooms 4
Full Baths 2
Half Baths 1
HOA Fees $9/ann
HOA Y/N Y
Abv Grd Liv Area 2,680
Originating Board BRIGHT
Year Built 1992
Annual Tax Amount $1,846
Tax Year 2022
Lot Size 0.280 Acres
Acres 0.28
Property Description
Renovated eat-in kitchen with granite countertops, stainless steel appliances, solid cherry cabinets, a marble backsplash, recessed and under-cabinet LED lighting, and professionally installed porcelain tile flooring that extends into the laundry room, half bathroom, and sunroom.Living room and dining room are spacious, and utility room is unusually large with a window and cabinetry. Lovely sunroom with a herringbone patterned tile floor and floating shelves for plants. Door in the sunroom leads to a brick patio in the fenced, level, rectangular back yard. Property has two mature oak trees and a large, flowering crabapple tree. Four bedrooms are large with ample closet space, and a door from the master bedroom leads to a walk-up attic. Master bathroom has a vaulted ceiling, dual sinks, a jetted tub, a separate shower, and two walk-in closets. Hall bath has a standard tub/shower combination, a separate vanity area, and a linen closet.Dual-zone HVAC, including two gas furnaces. Water heater replaced in 2019 with a tankless gas unit. Siding is beaded, premium vinyl. Two-car garage is insulated and drywalled with an insulated door, built-in shelving, and cabinets on the wall.
Location
State VA
County Frederick
Zoning RP
Rooms
Other Rooms Living Room, Dining Room, Primary Bedroom, Sitting Room, Bedroom 2, Bedroom 3, Kitchen, Bedroom 1, Laundry, Primary Bathroom
Interior
Hot Water Natural Gas, Tankless
Heating Central
Cooling Ceiling Fan(s), Central A/C
Flooring Carpet, Ceramic Tile, Hardwood, Vinyl
Fireplaces Number 1
Fireplaces Type Marble, Mantel(s), Wood
Fireplace Y
Heat Source Natural Gas
Exterior
Parking Features Additional Storage Area, Built In, Garage Door Opener
Garage Spaces 10.0
Utilities Available Cable TV, Natural Gas Available, Phone Available, Sewer Available, Under Ground, Water Available
Amenities Available Basketball Courts, Picnic Area, Tot Lots/Playground
Water Access N
Roof Type Asphalt,Shingle
Accessibility 36\"+ wide Halls, Doors - Lever Handle(s)
Attached Garage 2
Total Parking Spaces 10
Garage Y
Building
Story 2
Foundation Block, Brick/Mortar, Crawl Space, Pilings
Sewer Public Sewer
Water Public
Architectural Style Colonial
Level or Stories 2
Additional Building Above Grade, Below Grade
Structure Type Brick,Vinyl
New Construction N
Schools
Elementary Schools Redbud Run
Middle Schools James Wood
High Schools Millbrook
School District Frederick County Public Schools
Others
Pets Allowed Y
HOA Fee Include Common Area Maintenance
Senior Community No
Tax ID 55F 2 1 146
Ownership Fee Simple
SqFt Source Estimated
Acceptable Financing Cash, Conventional, FHA, VA
Listing Terms Cash, Conventional, FHA, VA
Financing Cash,Conventional,FHA,VA
Special Listing Condition Standard
Pets Allowed Cats OK, Dogs OK
Read Less
Want to know what your home might be worth? Contact us for a FREE valuation!

Our team is ready to help you sell your home for the highest possible price ASAP

Bought with Sarah A King Taylor • Samson Properties
GET MORE INFORMATION





