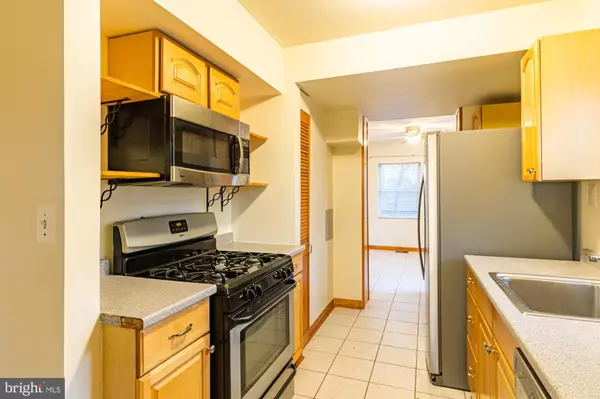$700,000
$799,000
12.4%For more information regarding the value of a property, please contact us for a free consultation.
5130 11TH ST S Arlington, VA 22204
4 Beds
4 Baths
2,250 SqFt
Key Details
Sold Price $700,000
Property Type Single Family Home
Sub Type Detached
Listing Status Sold
Purchase Type For Sale
Square Footage 2,250 sqft
Price per Sqft $311
Subdivision Columbia Forest
MLS Listing ID VAAR170228
Sold Date 12/31/20
Style Colonial
Bedrooms 4
Full Baths 4
HOA Y/N N
Abv Grd Liv Area 1,500
Originating Board BRIGHT
Year Built 1942
Annual Tax Amount $6,294
Tax Year 2020
Lot Size 6,500 Sqft
Acres 0.15
Property Description
Wonderful Updated Colonial Home! This bright and airy 4 bedroom and 4 bath is ready for a new family. Renovated kitchen with upgraded stainless steel appliances. Separate Dining room, breakfast room, living room and sun room/play room, along with a full bath are all on the 1st floor! The spacious Master bedroom features a beautiful master bath with a sunken tub. Hardwood floors run throughout the upper living areas. Fully finished newly tiled basement with an au-pair suite & an additional room for an office or bedroom. A sizable wrap around deck connects the kitchen to the private backyard ending with an entrance to the sun room. One of the largest lots in Columbia Forest. A brand new shed is waiting to be filled with yard tools! Sprinkler system covering entire yard. Schedule an appointment today to come see this beauty for yourself! Also you can see a live video https://vimeo.com/480997765
Location
State VA
County Arlington
Zoning R-6
Rooms
Other Rooms Family Room, Den, Breakfast Room, Sun/Florida Room, In-Law/auPair/Suite, Additional Bedroom
Basement Daylight, Full, Fully Finished, Heated, Interior Access, Windows
Interior
Hot Water Natural Gas
Heating Forced Air, Central
Cooling Central A/C
Flooring Hardwood, Tile/Brick
Heat Source Natural Gas
Exterior
Exterior Feature Deck(s), Enclosed
Water Access N
Accessibility Level Entry - Main
Porch Deck(s), Enclosed
Garage N
Building
Story 3
Sewer Public Sewer
Water Public
Architectural Style Colonial
Level or Stories 3
Additional Building Above Grade, Below Grade
New Construction N
Schools
School District Arlington County Public Schools
Others
Senior Community No
Tax ID 28-009-017
Ownership Fee Simple
SqFt Source Assessor
Acceptable Financing Conventional, FHA, Cash
Listing Terms Conventional, FHA, Cash
Financing Conventional,FHA,Cash
Special Listing Condition Standard
Read Less
Want to know what your home might be worth? Contact us for a FREE valuation!

Our team is ready to help you sell your home for the highest possible price ASAP

Bought with Hossien F Moshasha • Samson Properties
GET MORE INFORMATION





