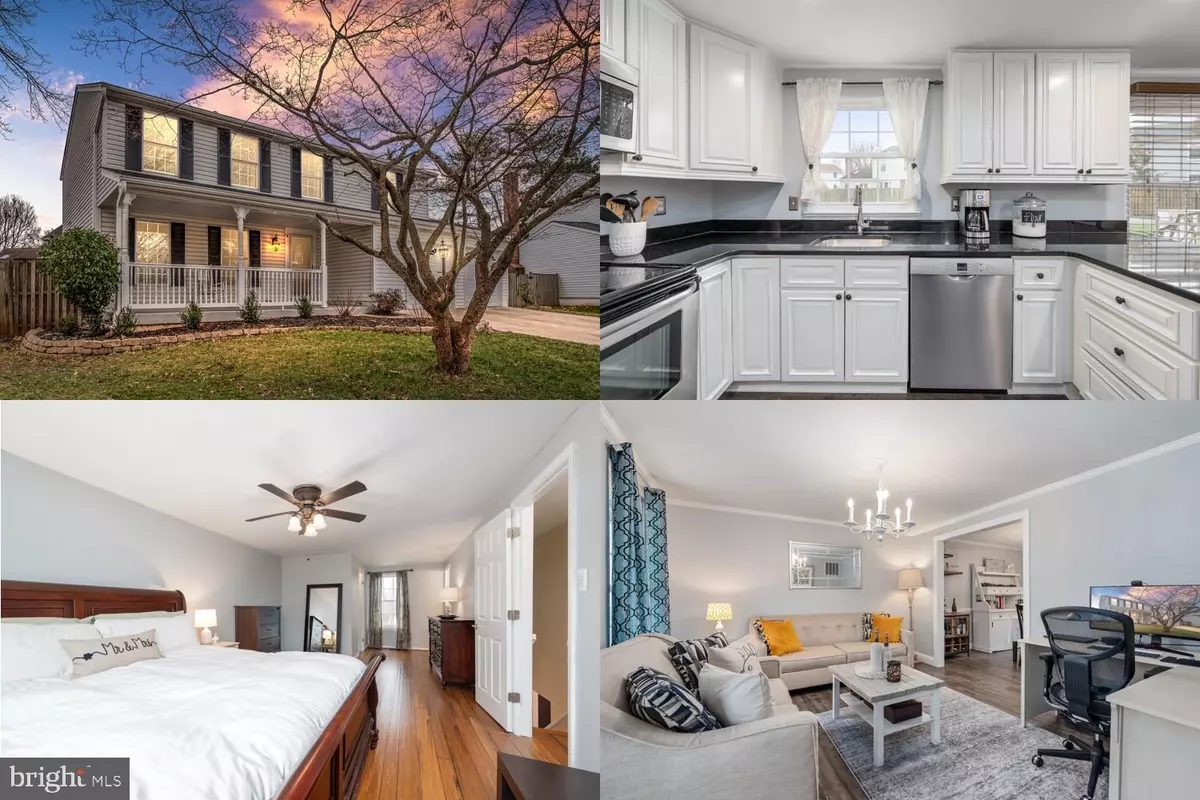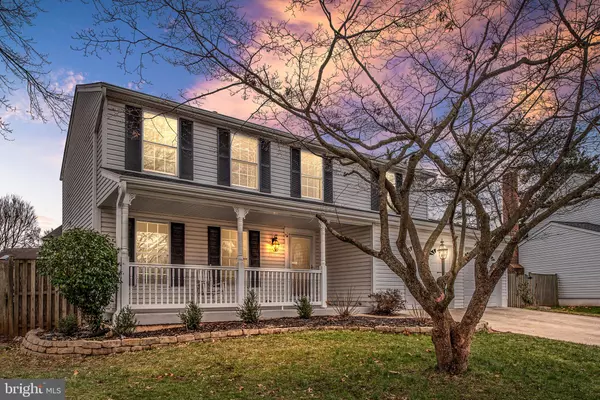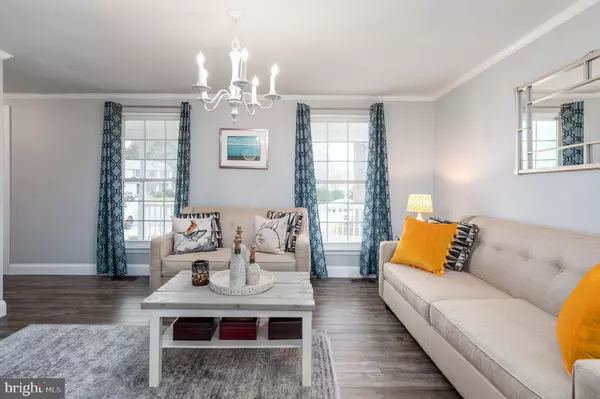$651,500
$625,000
4.2%For more information regarding the value of a property, please contact us for a free consultation.
5416 HEDGEROW CT Centreville, VA 20120
4 Beds
3 Baths
2,344 SqFt
Key Details
Sold Price $651,500
Property Type Single Family Home
Sub Type Detached
Listing Status Sold
Purchase Type For Sale
Square Footage 2,344 sqft
Price per Sqft $277
Subdivision Xanadu Estates
MLS Listing ID VAFX1172128
Sold Date 03/08/21
Style Colonial
Bedrooms 4
Full Baths 2
Half Baths 1
HOA Fees $18/ann
HOA Y/N Y
Abv Grd Liv Area 1,844
Originating Board BRIGHT
Year Built 1984
Annual Tax Amount $6,108
Tax Year 2020
Lot Size 10,023 Sqft
Acres 0.23
Property Description
Welcome to 5416 Hedgerow Court!! Beautifully renovated 4 bedroom 2.5 bathroom home is located in a charming neighborhood situated on a quiet cut-de-sac!! Main floor features a family room with crown molding, great size separate dining room with crown molding and chair railing, updated half bathroom, open layout kitchen with beautiful white cabinets, stainless steel appliances, granite countertops, and breakfast bar! Living room is situated right off the kitchen with a brick wood-burning fireplace!!! Upper level features a large primary bedroom, walk in closet and updated primary bathroom with custom tile and double sinks!! 3 additional great size bedrooms and additional updated bathroom! The basement features a wet bar, media room w/speaker wires and HDMI ports, and an additional space that can be used for endless opportunities!! Backyard features a great size deck, flat backyard and fully fenced in!! Location is great! Less than 5 minutes from route 28, I-66, Route 29 and 50! Great location for commuting!! Dont miss out on this beautiful home!!
Location
State VA
County Fairfax
Zoning 131
Rooms
Other Rooms Living Room, Dining Room, Kitchen, Family Room, Laundry, Recreation Room
Basement Partially Finished
Interior
Interior Features Breakfast Area, Ceiling Fan(s), Chair Railings, Combination Kitchen/Living, Crown Moldings, Formal/Separate Dining Room, Kitchen - Gourmet, Pantry, Primary Bath(s), Recessed Lighting, Upgraded Countertops, Tub Shower, Wainscotting, Walk-in Closet(s), Wet/Dry Bar, Wood Floors, Other
Hot Water Natural Gas
Heating Forced Air
Cooling Central A/C
Flooring Other, Bamboo, Ceramic Tile
Fireplaces Number 1
Fireplaces Type Screen, Wood
Equipment Built-In Microwave, Dryer, Washer, Dishwasher, Disposal, Refrigerator, Icemaker, Stove
Fireplace Y
Appliance Built-In Microwave, Dryer, Washer, Dishwasher, Disposal, Refrigerator, Icemaker, Stove
Heat Source Natural Gas
Exterior
Exterior Feature Porch(es), Deck(s)
Parking Features Garage Door Opener, Garage - Front Entry, Inside Access
Garage Spaces 2.0
Fence Fully, Wood, Privacy
Amenities Available Tot Lots/Playground, Other
Water Access N
Roof Type Shingle,Composite
Accessibility None
Porch Porch(es), Deck(s)
Attached Garage 2
Total Parking Spaces 2
Garage Y
Building
Story 3
Sewer Public Sewer
Water Public
Architectural Style Colonial
Level or Stories 3
Additional Building Above Grade, Below Grade
New Construction N
Schools
Elementary Schools Cub Run
Middle Schools Stone
High Schools Westfield
School District Fairfax County Public Schools
Others
HOA Fee Include Common Area Maintenance
Senior Community No
Tax ID 0541 101B0011
Ownership Fee Simple
SqFt Source Assessor
Special Listing Condition Standard
Read Less
Want to know what your home might be worth? Contact us for a FREE valuation!

Our team is ready to help you sell your home for the highest possible price ASAP

Bought with Arshia S Kia • KW Metro Center
GET MORE INFORMATION





