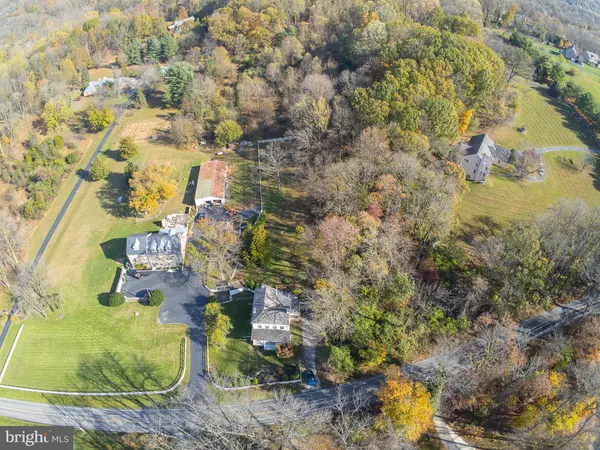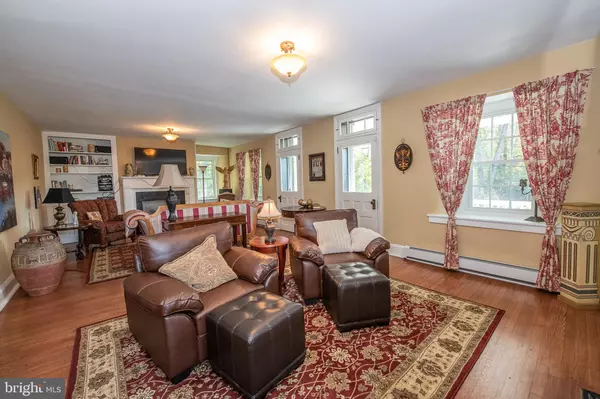$585,250
$575,000
1.8%For more information regarding the value of a property, please contact us for a free consultation.
2154 CHARLESTOWN RD Malvern, PA 19355
3 Beds
3 Baths
4,140 SqFt
Key Details
Sold Price $585,250
Property Type Single Family Home
Sub Type Detached
Listing Status Sold
Purchase Type For Sale
Square Footage 4,140 sqft
Price per Sqft $141
Subdivision None Available
MLS Listing ID PACT528810
Sold Date 04/06/21
Style Farmhouse/National Folk
Bedrooms 3
Full Baths 2
Half Baths 1
HOA Y/N N
Abv Grd Liv Area 2,790
Originating Board BRIGHT
Year Built 1880
Annual Tax Amount $7,630
Tax Year 2021
Lot Size 3.534 Acres
Acres 3.53
Lot Dimensions 0.00 x 0.00
Property Description
Have you ever wished to own a bit of history, a home in the country but close to everything, a farmhouse, a spring house and fenced 3.5 plus acreage? This is your dream come true! The present owner seamlessly blended the charm of the era of this home with a brand new kitchen (2020), new front porch (2021), new septic (2020) and as soon as the weather gifts us warm days, a resurfaced driveway (March 2021). It is ready to move right in for the new owner. Enter through the fenced in patio to the new white and gray kitchen with lovely cabinetry, millwork and details, fun tile backsplash, stainless moveable island with seating for two, all new stainless appliances, double sink with window view of the yard, pantry storage, lots of counter space, new hardwood flooring and wonderful wall of windows for glorious light and views of the fenced acreage. If you have dogs, this is a wonderful patio/yard area for them to run and play safely in. Step up to the formal dining room, huge living room with built-ins, charming millwork, deep window sills and a fireplace. The two front doors are indicative of a time in history that may have been two separate living spaces but at some time in the past, it became one large living room. Powder room with pedestal sink. Second floor: Primary bedroom with deep window sills, hardwood flooring, large newer bath with claw foot soaking tub, glass shower, beautiful vanity and lovely tile flooring. Newer hall tile bath with warm details and updates. Bedroom two: charming deep window sills with newer hardwood flooring. Bedroom three: quaint with built-ins. Third floor: Large attic used by this owner, who is a lover of good literature, as her private library. Please note that although this floor is not heated, it is a huge space that can become anything you wish. Unfinished basement. When the property was previously subdivided, the springhouse with one parking space and an easement to use the renovated barn's driveway remained with the farmhouse. There is oil baseboard three zone heating: first floor, second floor and kitchen. Two fireplaces, one is blocked and one has not been used. Beautiful front porch and back patio. This is an opportunity of a life time. Come and enjoy! Immediate occupancy is available.
Location
State PA
County Chester
Area Charlestown Twp (10335)
Zoning FR
Rooms
Other Rooms Living Room, Dining Room, Primary Bedroom, Bedroom 2, Bedroom 3, Kitchen, Basement, Attic, Primary Bathroom, Full Bath
Basement Full, Unfinished
Interior
Interior Features Attic, Dining Area, Kitchen - Island, Wood Floors
Hot Water Propane
Heating Baseboard - Electric
Cooling Window Unit(s)
Fireplaces Number 2
Fireplaces Type Non-Functioning
Fireplace Y
Heat Source Electric
Exterior
Garage Spaces 2.0
Fence Vinyl
Water Access N
Accessibility None
Total Parking Spaces 2
Garage N
Building
Lot Description Rear Yard
Story 3
Sewer On Site Septic
Water Well
Architectural Style Farmhouse/National Folk
Level or Stories 3
Additional Building Above Grade, Below Grade
New Construction N
Schools
School District Great Valley
Others
Senior Community No
Tax ID 35-04 -0045.04D0
Ownership Fee Simple
SqFt Source Estimated
Special Listing Condition Standard
Read Less
Want to know what your home might be worth? Contact us for a FREE valuation!

Our team is ready to help you sell your home for the highest possible price ASAP

Bought with Terese E Brittingham • Keller Williams Realty Group
GET MORE INFORMATION





