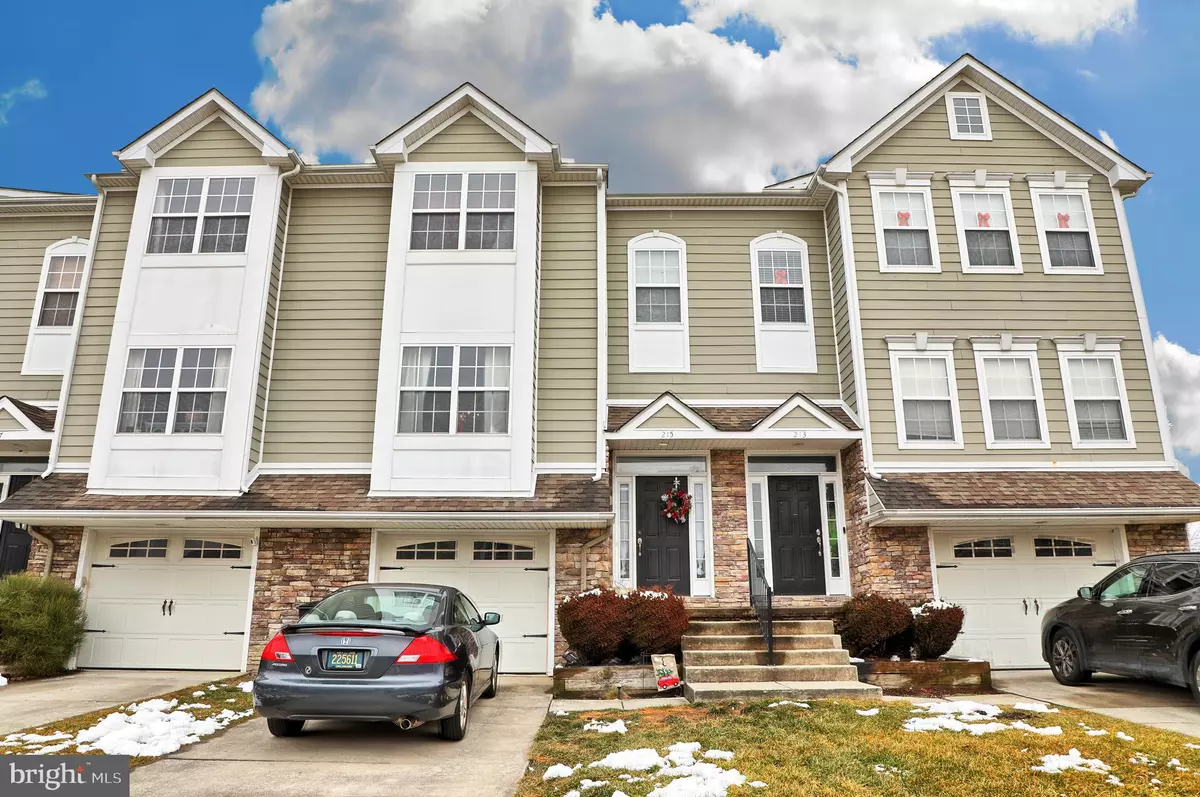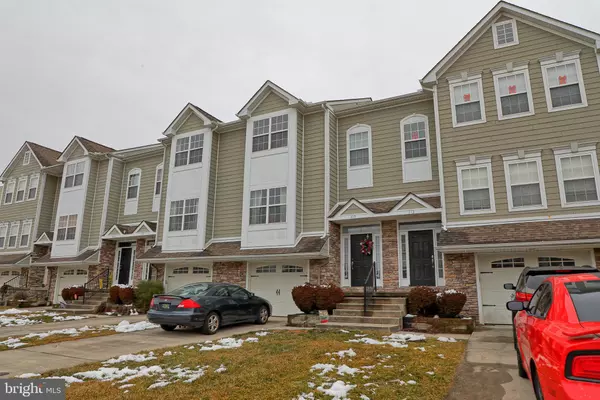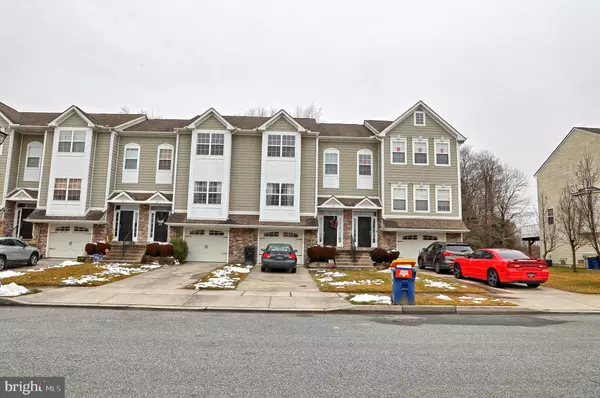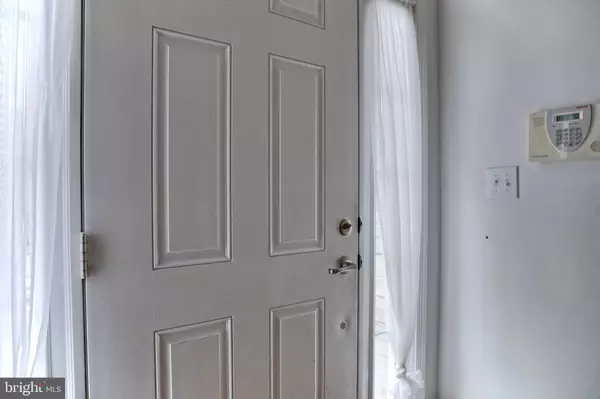$230,000
$225,000
2.2%For more information regarding the value of a property, please contact us for a free consultation.
215 THORNTON ST Dover, DE 19904
4 Beds
3 Baths
2,194 SqFt
Key Details
Sold Price $230,000
Property Type Townhouse
Sub Type Interior Row/Townhouse
Listing Status Sold
Purchase Type For Sale
Square Footage 2,194 sqft
Price per Sqft $104
Subdivision Lexington Glen
MLS Listing ID DEKT246194
Sold Date 05/07/21
Style Contemporary
Bedrooms 4
Full Baths 2
Half Baths 1
HOA Fees $52/mo
HOA Y/N Y
Abv Grd Liv Area 2,194
Originating Board BRIGHT
Year Built 2008
Annual Tax Amount $1,899
Tax Year 2020
Lot Size 2,613 Sqft
Acres 0.06
Lot Dimensions 22.00 x 125.00
Property Description
Situated in the heart of the state's capital, this 3 story townhouse is centrally located, just a short drive to local parks, beaches, restaurants and shopping! The entry level has a split staircase - go down the stairs to find the entry to the garage, the laundry room, a spacious bedroom with an attached office space, a rough in for a bathroom and sliding glass doors that lead to the quaint backyard. The main level highlights a formal dining room, cozy living space with a bonus den that can be converted to fit your familys needs and a large kitchen with a pantry, breakfast bar and ample cabinet and counter space. Make your way up to the third level where you'll find a generous master bedroom with an en suite bathroom equipped with a soaking tub and standing shower, as well as two additional bedrooms and another full bathroom - offering space for the entire family! Boasting over 2100 square feet of living space, this property is centrally located and priced to sell. Schedule your private tour today to see the endless possibilities this home has!
Location
State DE
County Kent
Area Capital (30802)
Zoning R8
Direction West
Interior
Interior Features Carpet, Family Room Off Kitchen, Floor Plan - Open, Pantry, Primary Bath(s)
Hot Water Natural Gas
Heating Forced Air
Cooling Central A/C
Flooring Carpet, Ceramic Tile
Equipment Built-In Range, Refrigerator, Dishwasher, Disposal, Microwave, Washer, Dryer, Oven - Single, Icemaker
Appliance Built-In Range, Refrigerator, Dishwasher, Disposal, Microwave, Washer, Dryer, Oven - Single, Icemaker
Heat Source Natural Gas
Laundry Has Laundry
Exterior
Parking Features Built In
Garage Spaces 1.0
Utilities Available Cable TV
Water Access N
Accessibility None
Attached Garage 1
Total Parking Spaces 1
Garage Y
Building
Story 3
Sewer Public Sewer
Water Public
Architectural Style Contemporary
Level or Stories 3
Additional Building Above Grade, Below Grade
New Construction N
Schools
School District Capital
Others
Senior Community No
Tax ID ED-05-06820-01-4000-000
Ownership Fee Simple
SqFt Source Estimated
Special Listing Condition Standard
Read Less
Want to know what your home might be worth? Contact us for a FREE valuation!

Our team is ready to help you sell your home for the highest possible price ASAP

Bought with Dorothy M Burton • RE/MAX Eagle Realty
GET MORE INFORMATION





