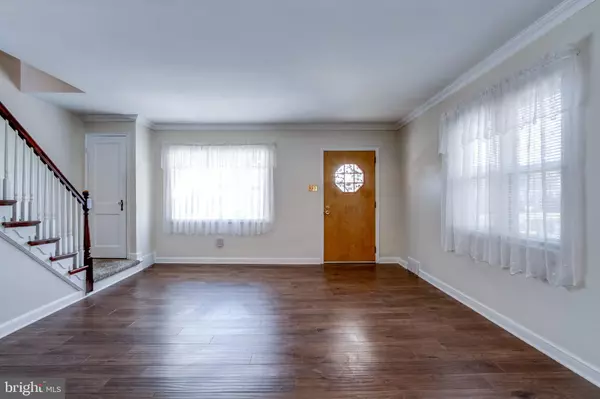$225,000
$210,000
7.1%For more information regarding the value of a property, please contact us for a free consultation.
1136 AGNEW DR Drexel Hill, PA 19026
3 Beds
2 Baths
1,332 SqFt
Key Details
Sold Price $225,000
Property Type Single Family Home
Sub Type Twin/Semi-Detached
Listing Status Sold
Purchase Type For Sale
Square Footage 1,332 sqft
Price per Sqft $168
Subdivision Drexel Park Garden
MLS Listing ID PADE540176
Sold Date 03/29/21
Style Colonial
Bedrooms 3
Full Baths 2
HOA Y/N N
Abv Grd Liv Area 1,332
Originating Board BRIGHT
Year Built 1950
Annual Tax Amount $5,629
Tax Year 2021
Lot Size 2,701 Sqft
Acres 0.06
Lot Dimensions 26.00 x 100.00
Property Description
Welcome home to 1136 Agnew drive in the Drexel Park Garden section of Drexel Hill. This brick twin has been lovingly maintained for many years and it shows! This home boasts 3 great sized bedrooms all with brand new carpet and paint and 2 full bathrooms. As you enter the home you are welcomed by a nice covered front porch. Through the front door you'll find a nice sized living room that flows perfectly to the dining room, open kitchen and the back addition which features a full bathroom and first floor laundry. Through the back door you'll find a lovely patio and fenced in yard. The dry basement has an abundance of storage space. A few of this homes amazing upgrades include a new HVAC system in 2018, a new water heater 2017, and a newer roof. You don't want to miss the opportunity to make this house your home!
Location
State PA
County Delaware
Area Upper Darby Twp (10416)
Zoning RESIDENTIAL
Rooms
Basement Full
Interior
Hot Water Natural Gas
Heating Forced Air
Cooling Central A/C
Fireplace N
Heat Source Natural Gas
Laundry Main Floor, Basement
Exterior
Water Access N
Accessibility None
Garage N
Building
Story 2
Sewer Public Sewer
Water Public
Architectural Style Colonial
Level or Stories 2
Additional Building Above Grade, Below Grade
New Construction N
Schools
School District Upper Darby
Others
Senior Community No
Tax ID 16-08-00041-00
Ownership Fee Simple
SqFt Source Assessor
Special Listing Condition Standard
Read Less
Want to know what your home might be worth? Contact us for a FREE valuation!

Our team is ready to help you sell your home for the highest possible price ASAP

Bought with Suzanne Chupein • Compass RE
GET MORE INFORMATION





