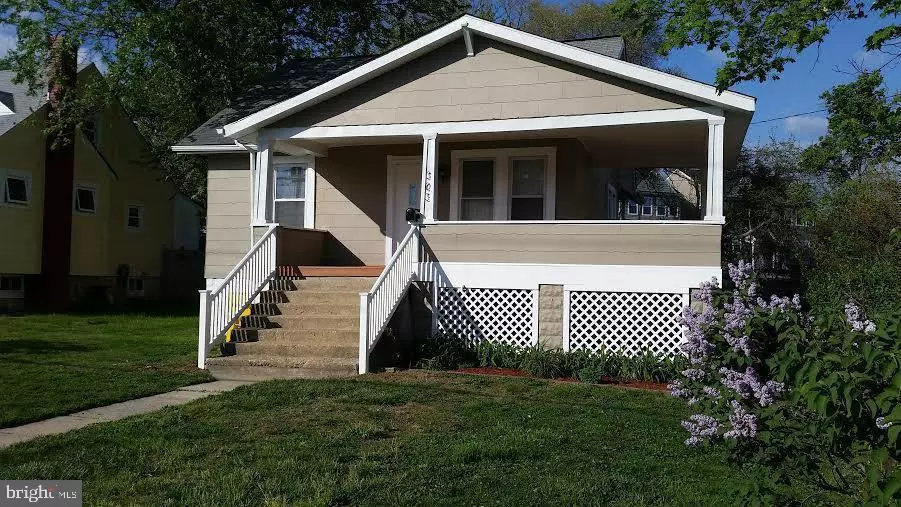$245,000
$247,900
1.2%For more information regarding the value of a property, please contact us for a free consultation.
303 ORCHARD RD Glen Burnie, MD 21061
3 Beds
1 Bath
1,582 SqFt
Key Details
Sold Price $245,000
Property Type Single Family Home
Sub Type Detached
Listing Status Sold
Purchase Type For Sale
Square Footage 1,582 sqft
Price per Sqft $154
Subdivision Ferndale
MLS Listing ID MDAA431262
Sold Date 08/28/20
Style Colonial
Bedrooms 3
Full Baths 1
HOA Y/N N
Abv Grd Liv Area 1,218
Originating Board BRIGHT
Year Built 1941
Annual Tax Amount $2,768
Tax Year 2020
Lot Size 7,000 Sqft
Acres 0.16
Property Description
This home is cute as a button & ready for your family !The front has a wrap porch for relaxing anytime with lattice installed for full privacy . A newly added Blacktop Driveway completes the front yard. When you enter the Main level has 2 Bedrooms , Full Bath, Living room, Dining room and Kitchen which leads to a back porch leads a huge back yard with endless possibilities for your family . Home has Original Hardwood floors and Updated Ceramic tiles in both the Kitchen & Bath. Basement has new Ceramic tile throughout. The stairs lead to a Large Attic Room Fully Finished perfect for your Master Bedroom and Large enough to be used aa a Family Great Room! The Basement area has a half bath and the area is fully finished . Several extra upgrades include Electrical Panel fully upgraded, New Hot water Heater Install & entire Home Professionally Painted top to bottom. Come take a look for yourself such a great neighborhood located with in Anne Arundel County Schools District. House location is walkable to the Light Rail and many local conveniences . The Neighborhood is conveniently Located 4 miles from the BWI Airport and BWI MARC train and 8 miles from Halethorpe MARC train making life easy for the daily Commuter or business traveler. Don't hesitate scheduling a showing to see this one...CONTACT ME for a personal showing!
Location
State MD
County Anne Arundel
Zoning R5
Rooms
Other Rooms Dining Room, Bedroom 3, Kitchen, Basement, Bathroom 1, Half Bath
Basement Partially Finished, Connecting Stairway, Outside Entrance
Main Level Bedrooms 2
Interior
Interior Features Attic, Ceiling Fan(s), Entry Level Bedroom, Family Room Off Kitchen, Tub Shower, Window Treatments, Wood Floors
Hot Water Natural Gas
Heating Forced Air
Cooling None
Flooring Hardwood
Equipment Built-In Microwave, Dishwasher, Refrigerator, Stove, Water Heater
Furnishings No
Fireplace N
Appliance Built-In Microwave, Dishwasher, Refrigerator, Stove, Water Heater
Heat Source Natural Gas
Laundry Basement
Exterior
Garage Spaces 1.0
Fence Partially
Water Access N
View Garden/Lawn, Street, Trees/Woods
Roof Type Composite,Shingle
Accessibility Level Entry - Main
Total Parking Spaces 1
Garage N
Building
Lot Description Backs - Open Common Area, Cleared, Front Yard, Open, Rear Yard
Story 3
Sewer Public Sewer
Water Public
Architectural Style Colonial
Level or Stories 3
Additional Building Above Grade, Below Grade
New Construction N
Schools
Middle Schools Lindale
High Schools North County
School District Anne Arundel County Public Schools
Others
Pets Allowed Y
Senior Community No
Tax ID 020532108421503
Ownership Fee Simple
SqFt Source Estimated
Acceptable Financing FHA, Conventional, Cash, VA
Horse Property N
Listing Terms FHA, Conventional, Cash, VA
Financing FHA,Conventional,Cash,VA
Special Listing Condition Standard
Pets Allowed Dogs OK, Cats OK
Read Less
Want to know what your home might be worth? Contact us for a FREE valuation!

Our team is ready to help you sell your home for the highest possible price ASAP

Bought with Sarita Saavedra • Exit Results Realty
GET MORE INFORMATION





