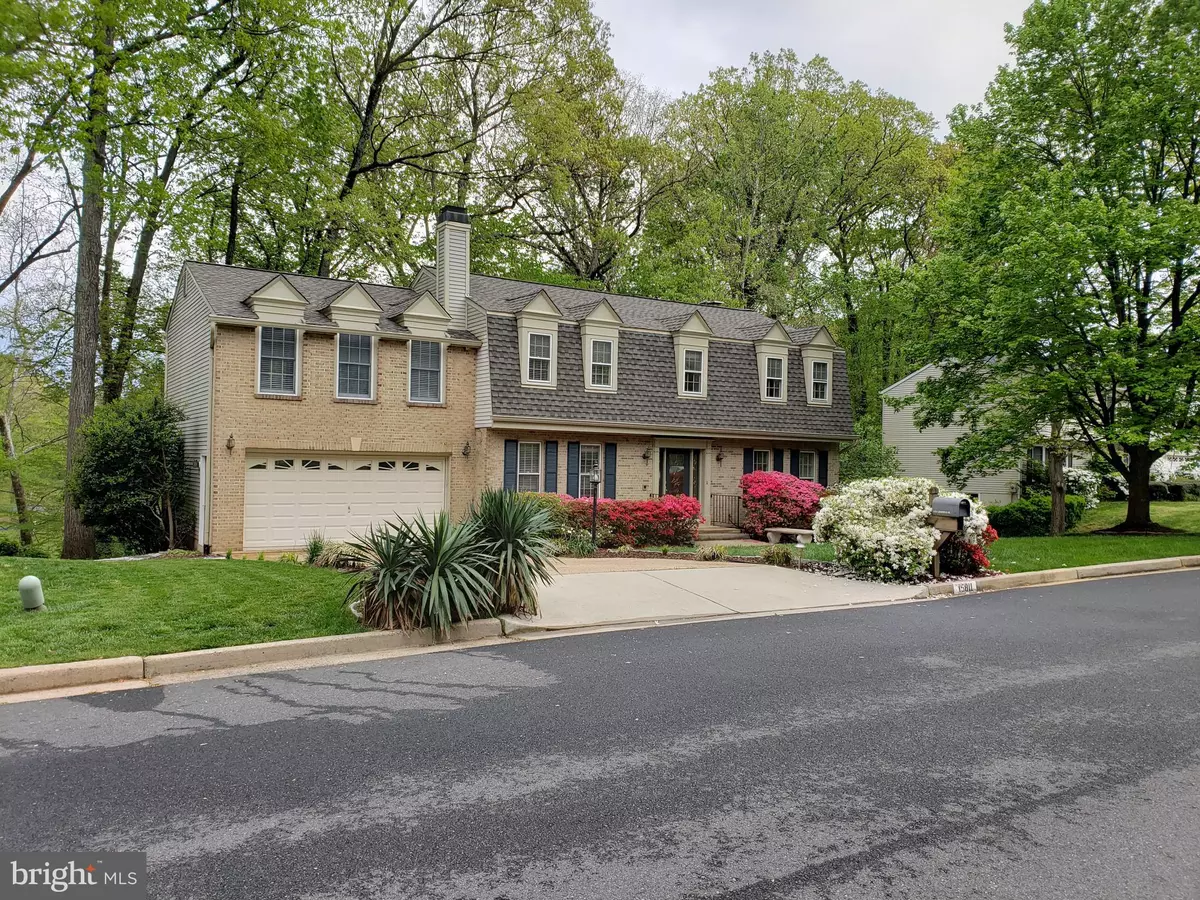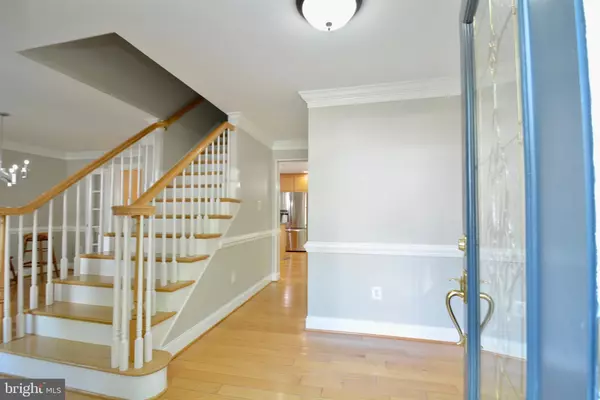$580,000
$579,900
For more information regarding the value of a property, please contact us for a free consultation.
15811 EDGEWOOD DR Dumfries, VA 22025
5 Beds
4 Baths
3,872 SqFt
Key Details
Sold Price $580,000
Property Type Single Family Home
Sub Type Detached
Listing Status Sold
Purchase Type For Sale
Square Footage 3,872 sqft
Price per Sqft $149
Subdivision Country Club
MLS Listing ID VAPW500528
Sold Date 10/28/20
Style Colonial
Bedrooms 5
Full Baths 3
Half Baths 1
HOA Fees $59/mo
HOA Y/N Y
Abv Grd Liv Area 2,920
Originating Board BRIGHT
Year Built 1977
Annual Tax Amount $5,534
Tax Year 2020
Lot Size 8,799 Sqft
Acres 0.2
Property Description
Beautiful three finished level colonial in sought after Montclair! With 5 bedrooms and just under 4,000 square feet of living space, this home has plenty of room for your family to spread out or grow into! There is hardwood flooring in the entryway, formal dining room and kitchen! This home has three fireplaces, one on each level!! The updated kitchen includes granite counter tops, new light fixture, island, recessed lighting, stainless steel refrigerator and loads of cabinet space. The kitchen also offers table space and French doors leading out to the massive, freshly stained deck for entertaining! The family room sits off the kitchen with a wood burning fireplace. Upstairs, the huge master suite has a double sided gas fireplace, built-in shelves, two walk-in closets, two ceiling fans and sitting area! Master suite has an entrance out to a private deck overlooking the golf course. The master bath has new double vanities, new flooring, soaking tub and separate shower. Laundry on upper level for convenience. All additional bedrooms are good sized and have overhead lighting! The finished lower level features a rec. room with a third fireplace (wood burning), a wet bar, a legal fifth bedroom and a full bath! The rec. room walks out to a patio and wooded back yard for loads of privacy. Golf course lot. There is even a built-in storage / workshop area underneath the deck. Located in a great community with tons of amenities for the whole family such as three beaches, a golf course, library, playgrounds, swimming pool and more!
Location
State VA
County Prince William
Zoning RPC
Rooms
Basement Full, Fully Finished, Walkout Level, Rear Entrance
Interior
Interior Features Carpet, Ceiling Fan(s), Chair Railings, Crown Moldings, Formal/Separate Dining Room, Kitchen - Eat-In, Kitchen - Island, Primary Bath(s), Recessed Lighting, Wet/Dry Bar, Wood Floors, Walk-in Closet(s), Upgraded Countertops, Soaking Tub
Hot Water Natural Gas
Heating Forced Air
Cooling Central A/C
Flooring Carpet, Ceramic Tile, Hardwood
Fireplaces Number 3
Fireplaces Type Brick, Gas/Propane, Wood, Double Sided
Equipment Dishwasher, Dryer, Washer, Trash Compactor, Refrigerator, Disposal, Exhaust Fan, Icemaker, Microwave, Oven/Range - Electric, Stainless Steel Appliances
Fireplace Y
Appliance Dishwasher, Dryer, Washer, Trash Compactor, Refrigerator, Disposal, Exhaust Fan, Icemaker, Microwave, Oven/Range - Electric, Stainless Steel Appliances
Heat Source Natural Gas
Laundry Upper Floor
Exterior
Exterior Feature Deck(s), Patio(s)
Parking Features Garage - Front Entry
Garage Spaces 2.0
Amenities Available Basketball Courts, Club House, Golf Course Membership Available, Golf Course, Jog/Walk Path, Lake, Pool - Outdoor, Tennis Courts, Tot Lots/Playground, Water/Lake Privileges
Water Access N
View Creek/Stream, Golf Course, Trees/Woods, Garden/Lawn
Roof Type Architectural Shingle,Shingle
Accessibility None
Porch Deck(s), Patio(s)
Attached Garage 2
Total Parking Spaces 2
Garage Y
Building
Story 3
Sewer Public Sewer
Water Public
Architectural Style Colonial
Level or Stories 3
Additional Building Above Grade, Below Grade
New Construction N
Schools
Elementary Schools Henderson
Middle Schools Graham Park
High Schools Forest Park
School District Prince William County Public Schools
Others
HOA Fee Include Common Area Maintenance,Snow Removal,Trash
Senior Community No
Tax ID 8190-67-6900
Ownership Fee Simple
SqFt Source Assessor
Horse Property N
Special Listing Condition Standard
Read Less
Want to know what your home might be worth? Contact us for a FREE valuation!

Our team is ready to help you sell your home for the highest possible price ASAP

Bought with Nicole Duffey • Keller Williams Fairfax Gateway
GET MORE INFORMATION





