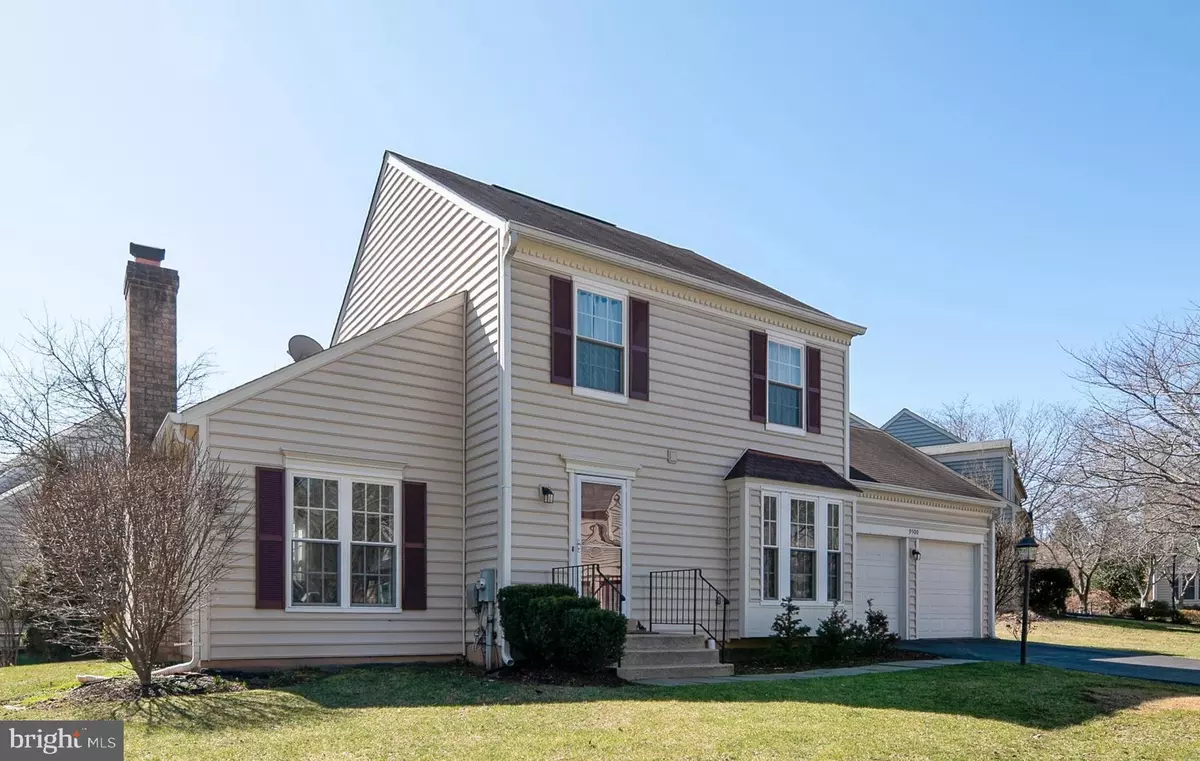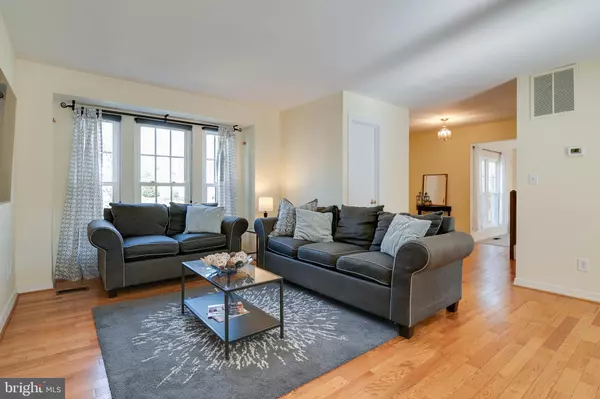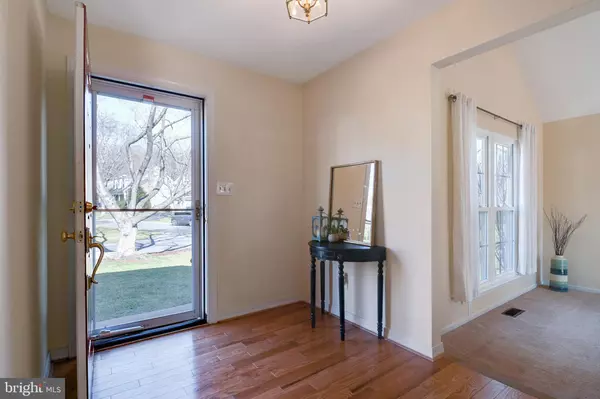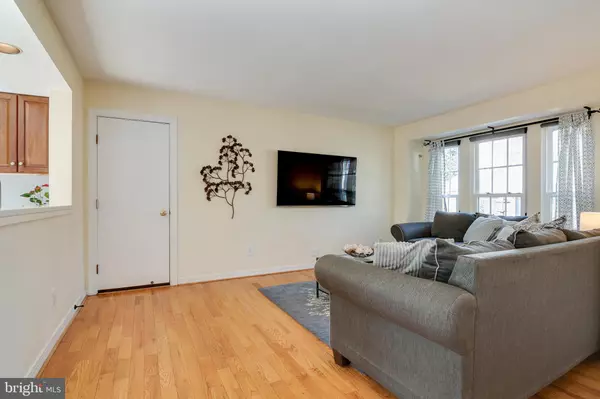$445,000
$434,500
2.4%For more information regarding the value of a property, please contact us for a free consultation.
9500 BELL VERNON PL Gaithersburg, MD 20886
3 Beds
4 Baths
1,608 SqFt
Key Details
Sold Price $445,000
Property Type Single Family Home
Sub Type Detached
Listing Status Sold
Purchase Type For Sale
Square Footage 1,608 sqft
Price per Sqft $276
Subdivision Salems Grant
MLS Listing ID MDMC697930
Sold Date 04/27/20
Style Colonial
Bedrooms 3
Full Baths 3
Half Baths 1
HOA Fees $119/qua
HOA Y/N Y
Abv Grd Liv Area 1,608
Originating Board BRIGHT
Year Built 1985
Annual Tax Amount $4,267
Tax Year 2020
Lot Size 10,039 Sqft
Acres 0.23
Property Description
$14,000 PRICE DROP! Your chance to "Social Distance" in a meticulously maintained home in sought after area of Montgomery Village. The main level boasts gorgeous hardwood floors, a newly refinished wood-burning fireplace with a custom mantle for those cold winter nights, a bay window that lets in lots of natural light and newly upgraded stainless steel appliances. The sliding glass doors lead out to a spacious deck that would be perfect for entertaining. Upstairs you will find new carpet, the master bedroom with it's own en-suite bath, two additional bedrooms and a hall bath. The lower level allows for a additional family space, a craft room, bathroom and an additional room that could be used as an office or extra bedroom. Here you will also find the laundry room and a large, spacious unfinished area perfect for additional storage or finish it to make an extra large rec room or movie room; possibilities are endless! The roof, HVAC unit with built in humidifier and hot water heater are all only 9 years young. A 2-car garage and a gorgeous yard round out this house and this waiting to be your next home.Project My Home approved listing. Special financing!
Location
State MD
County Montgomery
Zoning TS
Rooms
Other Rooms Living Room, Dining Room, Primary Bedroom, Bedroom 2, Bedroom 3, Kitchen, Family Room, Den, Foyer, Laundry, Other, Recreation Room, Storage Room, Bathroom 2, Primary Bathroom
Basement Connecting Stairway, Fully Finished, Sump Pump, Heated, Improved, Interior Access, Unfinished
Interior
Interior Features Attic, Breakfast Area, Carpet, Combination Dining/Living, Combination Kitchen/Living, Wood Floors, Window Treatments, Formal/Separate Dining Room, Floor Plan - Traditional, Family Room Off Kitchen, Dining Area, Primary Bath(s), Upgraded Countertops
Hot Water Electric
Heating Forced Air, Heat Pump(s), Programmable Thermostat
Cooling Central A/C
Flooring Carpet, Hardwood, Tile/Brick
Fireplaces Number 1
Fireplaces Type Fireplace - Glass Doors, Mantel(s)
Equipment Water Heater, Washer, Stainless Steel Appliances, Refrigerator, Oven/Range - Electric, Microwave, Disposal, Dishwasher, Dryer
Fireplace Y
Window Features Vinyl Clad,Screens,Bay/Bow,ENERGY STAR Qualified,Storm,Insulated
Appliance Water Heater, Washer, Stainless Steel Appliances, Refrigerator, Oven/Range - Electric, Microwave, Disposal, Dishwasher, Dryer
Heat Source Electric
Laundry Lower Floor
Exterior
Exterior Feature Deck(s)
Parking Features Garage - Front Entry, Garage Door Opener, Inside Access
Garage Spaces 2.0
Utilities Available Under Ground
Amenities Available Baseball Field, Boat Ramp, Common Grounds, Community Center, Jog/Walk Path, Lake, Pier/Dock, Recreational Center, Pool - Outdoor, Tot Lots/Playground, Tennis Courts, Soccer Field
Water Access N
View Trees/Woods
Roof Type Asphalt
Accessibility Other
Porch Deck(s)
Road Frontage City/County
Attached Garage 2
Total Parking Spaces 2
Garage Y
Building
Lot Description Cul-de-sac, SideYard(s), Rear Yard, No Thru Street
Story 3+
Sewer Public Sewer
Water Public
Architectural Style Colonial
Level or Stories 3+
Additional Building Above Grade, Below Grade
Structure Type 9'+ Ceilings,Dry Wall,High,Vaulted Ceilings
New Construction N
Schools
School District Montgomery County Public Schools
Others
HOA Fee Include Snow Removal,Pier/Dock Maintenance,Trash,Recreation Facility
Senior Community No
Tax ID 160102498304
Ownership Fee Simple
SqFt Source Assessor
Horse Property N
Special Listing Condition Standard
Read Less
Want to know what your home might be worth? Contact us for a FREE valuation!

Our team is ready to help you sell your home for the highest possible price ASAP

Bought with Alejandro Luis A Martinez • The Agency DC
GET MORE INFORMATION





