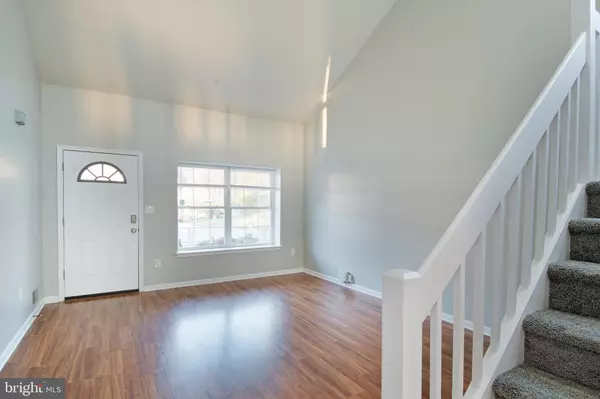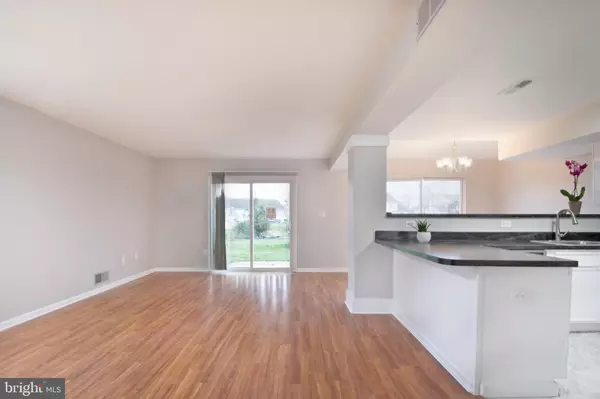$187,000
$185,000
1.1%For more information regarding the value of a property, please contact us for a free consultation.
426 E WIND DR. Dover, DE 19901
3 Beds
3 Baths
1,847 SqFt
Key Details
Sold Price $187,000
Property Type Single Family Home
Sub Type Twin/Semi-Detached
Listing Status Sold
Purchase Type For Sale
Square Footage 1,847 sqft
Price per Sqft $101
Subdivision Bay Tree
MLS Listing ID DEKT236952
Sold Date 05/18/20
Style Contemporary
Bedrooms 3
Full Baths 2
Half Baths 1
HOA Y/N N
Abv Grd Liv Area 1,847
Originating Board BRIGHT
Year Built 1995
Annual Tax Amount $1,710
Tax Year 2019
Lot Size 6,534 Sqft
Acres 0.15
Lot Dimensions 40 x 154
Property Description
Get your pencil ready because this home is about to check some things off!! Recently renovated twin home awaits you with 3 generous bedrooms, 2.5 baths, 2 living rooms and open concept kitchen-dining room! Walk into your 2-story living room filled with natural light and a blank canvas for decorating. Open loft feel as you gaze upstairs to the sleeping quarters. Master has a walk in closet and updated bathroom. Full hall bath has been updated as well. New flooring throughout the home in stylish tile, luxury vinyl plank and carpet. Family room, dining and kitchen allow for large gatherings and multiple seating options. Sliding glass door leads you to your backyard. Great sized yard for entertaining or fencing in for a more private atmosphere. Brand new HVAC system, Roof less than 5 yo, new appliances, light fixtures and freshly painted. Wow!! Just pull up and move in! Sharp looking exterior with tasteful landscaping awaits you.
Location
State DE
County Kent
Area Capital (30802)
Zoning RS
Rooms
Other Rooms Living Room, Dining Room, Primary Bedroom, Bedroom 2, Bedroom 3, Kitchen, Family Room
Interior
Interior Features Attic, Attic/House Fan, Carpet, Ceiling Fan(s), Dining Area, Family Room Off Kitchen, Floor Plan - Open, Primary Bath(s), Stall Shower, Tub Shower, Walk-in Closet(s)
Heating Forced Air
Cooling Central A/C
Flooring Carpet, Tile/Brick, Vinyl, Laminated
Equipment Cooktop, Dishwasher, Disposal, Microwave, Refrigerator, Water Heater, Washer
Fireplace N
Appliance Cooktop, Dishwasher, Disposal, Microwave, Refrigerator, Water Heater, Washer
Heat Source Natural Gas
Laundry Main Floor
Exterior
Parking Features Garage - Front Entry, Inside Access
Garage Spaces 1.0
Water Access N
Roof Type Shingle
Accessibility None
Attached Garage 1
Total Parking Spaces 1
Garage Y
Building
Lot Description SideYard(s), Rear Yard, Front Yard
Story 2
Foundation Slab
Sewer Public Sewer
Water Public
Architectural Style Contemporary
Level or Stories 2
Additional Building Above Grade
Structure Type Dry Wall,High,2 Story Ceilings
New Construction N
Schools
School District Capital
Others
Pets Allowed Y
Senior Community No
Tax ID LC-05-06810-01-6500-000
Ownership Fee Simple
SqFt Source Estimated
Security Features Security System,Main Entrance Lock
Acceptable Financing Cash, Conventional, VA
Horse Property N
Listing Terms Cash, Conventional, VA
Financing Cash,Conventional,VA
Special Listing Condition Standard
Pets Allowed Cats OK, Dogs OK
Read Less
Want to know what your home might be worth? Contact us for a FREE valuation!

Our team is ready to help you sell your home for the highest possible price ASAP

Bought with Naomi Ricketts • Sky Realty
GET MORE INFORMATION





