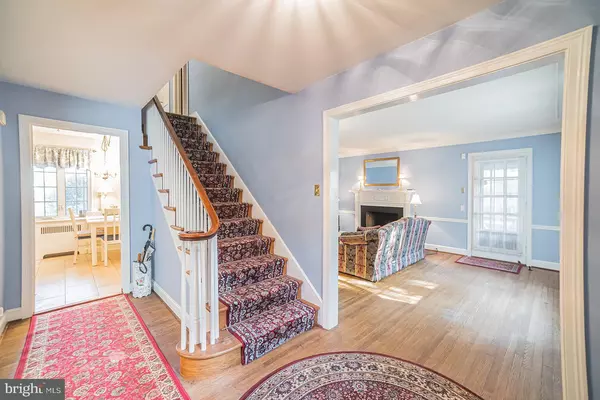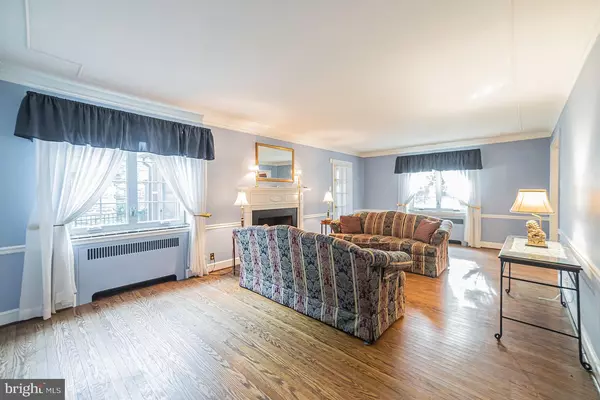$350,000
$330,000
6.1%For more information regarding the value of a property, please contact us for a free consultation.
463 DERWYN RD Drexel Hill, PA 19026
4 Beds
3 Baths
2,293 SqFt
Key Details
Sold Price $350,000
Property Type Single Family Home
Sub Type Detached
Listing Status Sold
Purchase Type For Sale
Square Footage 2,293 sqft
Price per Sqft $152
Subdivision Drexel Park
MLS Listing ID PADE529940
Sold Date 12/09/20
Style Colonial,Traditional,Tudor
Bedrooms 4
Full Baths 2
Half Baths 1
HOA Y/N N
Abv Grd Liv Area 2,293
Originating Board BRIGHT
Year Built 1945
Annual Tax Amount $10,724
Tax Year 2019
Lot Size 6,795 Sqft
Acres 0.16
Lot Dimensions 75.00 x 100.00
Property Description
This is the home you have been waiting for! Must-see, and move-in ready 4 bedrooms, 2.5 bath gem. Stone Tudor with old world charm located in sought after Drexel Park Community that has been meticulously maintained throughout the years. Seller replaced Central Air, entire roof, ALL windows, and more!. This one of a kind property features hardwood floors, ceramic tile, a beautiful entrance foyer, a massive living room featuring a gas fireplace with ornamental wooden mantel and moldings, enclosed sunporch off of the living room, tons of closet space throughout the entire home, large rooms, high ceilings, a fenced-in yard, attached 2 car garage, and much more. Kitchen featuring a breakfast area, and nearby powder room. Conveniently located just a short walk to the trolley for easy access to Center City makes this an ideal location for commuting. Easy access to ALL major highways, PHL International Airport as well as walking distance to local shops, bars, restaurants, and more. This home is located in the desirable Drexel Park section of Drexel Hill.
Location
State PA
County Delaware
Area Upper Darby Twp (10416)
Zoning R-10
Rooms
Other Rooms Living Room, Dining Room, Bedroom 2, Bedroom 3, Bedroom 4, Bathroom 1
Basement Partially Finished, Sump Pump
Interior
Interior Features Attic, Breakfast Area, Crown Moldings, Dining Area, Floor Plan - Traditional, Formal/Separate Dining Room, Kitchen - Eat-In, Walk-in Closet(s), Wood Floors
Hot Water Natural Gas
Heating Hot Water, Radiator
Cooling Central A/C
Flooring Ceramic Tile, Hardwood
Fireplaces Number 1
Fireplaces Type Gas/Propane
Equipment Dishwasher, Disposal, Dryer, Freezer, Icemaker, Oven - Single, Oven/Range - Electric, Refrigerator, Stainless Steel Appliances, Stove, Washer
Fireplace Y
Window Features Double Pane,Energy Efficient
Appliance Dishwasher, Disposal, Dryer, Freezer, Icemaker, Oven - Single, Oven/Range - Electric, Refrigerator, Stainless Steel Appliances, Stove, Washer
Heat Source Natural Gas
Laundry Basement
Exterior
Parking Features Additional Storage Area, Garage - Rear Entry, Garage - Side Entry, Garage Door Opener, Oversized
Garage Spaces 6.0
Fence Other
Water Access N
Accessibility None
Attached Garage 2
Total Parking Spaces 6
Garage Y
Building
Lot Description Front Yard, Landscaping, Private, Rear Yard, SideYard(s)
Story 2
Sewer Public Sewer
Water Public
Architectural Style Colonial, Traditional, Tudor
Level or Stories 2
Additional Building Above Grade, Below Grade
New Construction N
Schools
School District Upper Darby
Others
Senior Community No
Tax ID 16-09-00159-00
Ownership Fee Simple
SqFt Source Assessor
Special Listing Condition Standard
Read Less
Want to know what your home might be worth? Contact us for a FREE valuation!

Our team is ready to help you sell your home for the highest possible price ASAP

Bought with Paul J Harootunian • RE/MAX Main Line-West Chester
GET MORE INFORMATION





