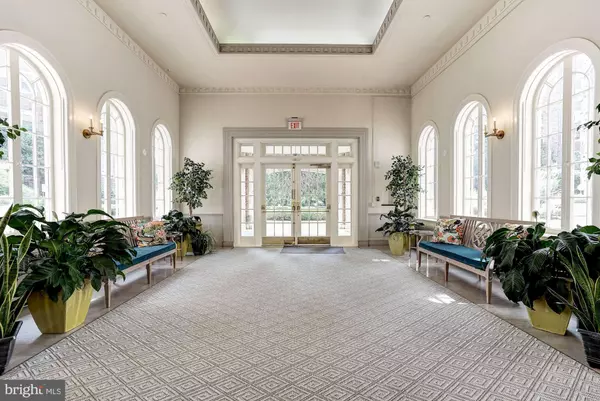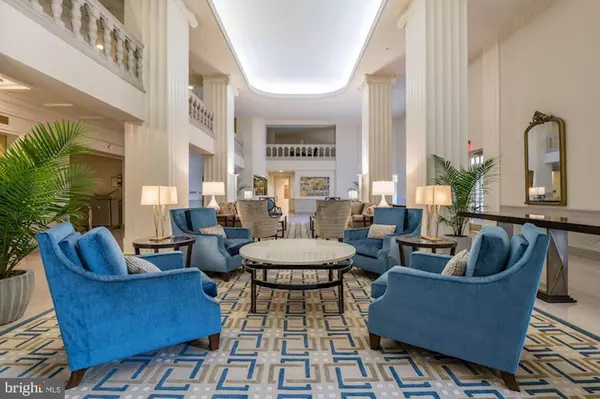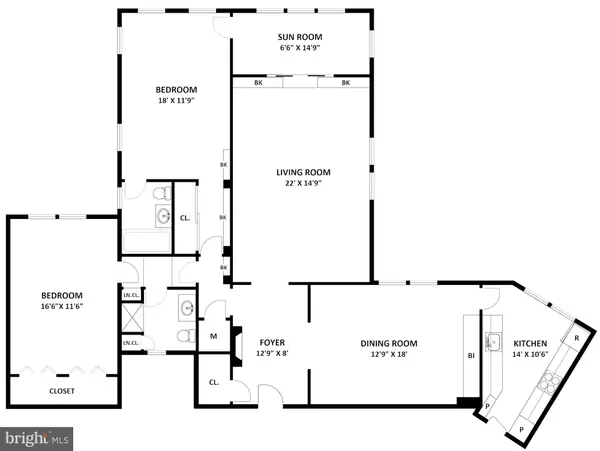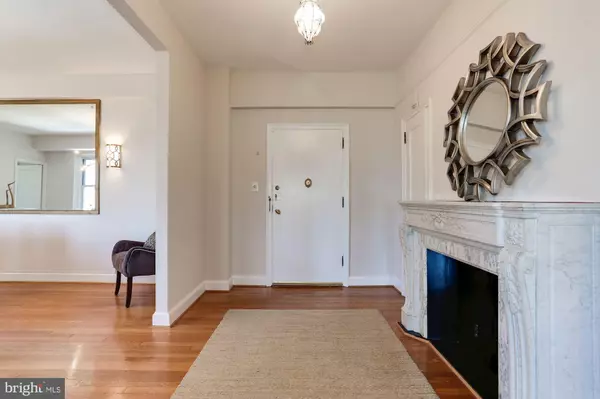$889,000
$869,000
2.3%For more information regarding the value of a property, please contact us for a free consultation.
3601 CONNECTICUT AVE NW #710 Washington, DC 20008
2 Beds
2 Baths
1,700 SqFt
Key Details
Sold Price $889,000
Property Type Condo
Sub Type Condo/Co-op
Listing Status Sold
Purchase Type For Sale
Square Footage 1,700 sqft
Price per Sqft $522
Subdivision Cleveland Park
MLS Listing ID DCDC463328
Sold Date 04/17/20
Style Beaux Arts
Bedrooms 2
Full Baths 2
Condo Fees $1,589/mo
HOA Y/N N
Abv Grd Liv Area 1,700
Originating Board BRIGHT
Year Built 1928
Tax Year 2020
Property Description
New! Glorious pre-war 2BR 2BA + sunroom / den with so much charm. Grand apartments like this one are hard to find! This "Best Addresses" home is located on an upper floor with three exposures overlooking Rock Creek Park. 18 windows, central air-conditioning and custom built-ins add to it's desirable quality. Features include; large welcoming foyer with a decorative marble fireplace, hardwood floors throughout, high ceilings and an original built dining room sideboard. The spacious living room has custom built-in bookcases + pocket doors to the sunroom. Banquet size dining room is perfect for large gatherings (or use as a family roon / flex space). Charming art-deco kitchen offers a gas range, updated appliances and plenty of counter and cabinet space. The bright sunroom / den can is the perfect home office. Large master bedroom with en-suite bath, bookcases and custom double closet, Second large bedroom has two custom closets. Second updated bath offers a walk-in shower + linen storage.. Freshly painted and great wall space for art. The Broadmoor is a luxury full service building with 24-7 front desk, on-site manager, gym, guest rooms, patio and garage parking to rent. Just moments from everything DC has to offer. Metro is across the street along with shops, restaurants, Library, Streets Market, Yes Organic, Uptown movie theatre, Target, Rock Creek Park and so much more!
Location
State DC
County Washington
Zoning RA-4
Rooms
Other Rooms Den
Main Level Bedrooms 2
Interior
Interior Features Water Treat System
Heating Radiator
Cooling Central A/C
Flooring Hardwood
Equipment Range Hood, Dishwasher, Refrigerator, Disposal, Microwave
Fireplace N
Appliance Range Hood, Dishwasher, Refrigerator, Disposal, Microwave
Heat Source Natural Gas
Exterior
Parking Features Garage - Side Entry
Garage Spaces 1.0
Amenities Available Elevator, Exercise Room, Guest Suites, Meeting Room, Picnic Area
Water Access N
View Scenic Vista, Trees/Woods, Park/Greenbelt
Accessibility Elevator
Attached Garage 1
Total Parking Spaces 1
Garage Y
Building
Story 1
Unit Features Mid-Rise 5 - 8 Floors
Sewer Public Sewer
Water Public
Architectural Style Beaux Arts
Level or Stories 1
Additional Building Above Grade
New Construction N
Schools
School District District Of Columbia Public Schools
Others
Pets Allowed N
HOA Fee Include Taxes,Underlying Mortgage,Heat,Gas,Water,Sewer,Trash,Snow Removal,Management,Reserve Funds,Lawn Maintenance
Senior Community No
Tax ID NO TAX RECORD
Ownership Cooperative
Special Listing Condition Standard
Read Less
Want to know what your home might be worth? Contact us for a FREE valuation!

Our team is ready to help you sell your home for the highest possible price ASAP

Bought with Gregory J Tindale • Engel & Volkers Washington, DC
GET MORE INFORMATION





