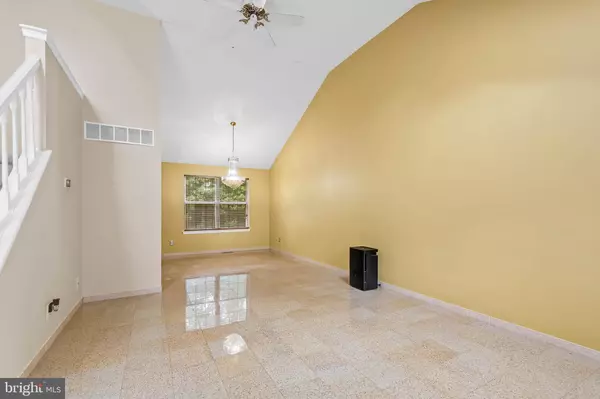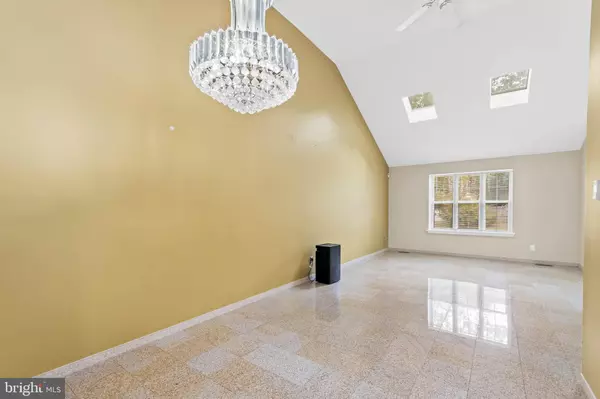$300,000
$280,000
7.1%For more information regarding the value of a property, please contact us for a free consultation.
33 ASHLAND AVE Sicklerville, NJ 08081
3 Beds
3 Baths
1,788 SqFt
Key Details
Sold Price $300,000
Property Type Single Family Home
Sub Type Detached
Listing Status Sold
Purchase Type For Sale
Square Footage 1,788 sqft
Price per Sqft $167
Subdivision Asten Woods
MLS Listing ID NJCD2035160
Sold Date 10/11/22
Style Colonial
Bedrooms 3
Full Baths 2
Half Baths 1
HOA Y/N N
Abv Grd Liv Area 1,788
Originating Board BRIGHT
Year Built 1990
Annual Tax Amount $8,396
Tax Year 2020
Lot Size 8,712 Sqft
Acres 0.2
Lot Dimensions 65.00 x 134.00
Property Description
AN OFFER HAS BEEN ACCEPTED. Open the doors to your new home and 33 Ashland. This home has everything you'll need a in close proximity to Timbercreek High School. Fall in love the spacious living room that boasts a cathedral ceiling and sky lights. As you look to the left of the entryway, you'll find the main floor laundry room conveniently located for everyone's needs. You'll also find the kitchen, and family room as you pass through the living room. There is a patio door off the family room that leads you into the large back yard. There is a half bath for your guests on this level. The second floor is just as inviting as the first level. Upon entering the upper level, you'll find a newly remodeled master suite. The owner has taken great care to revise the the footprint of the walk-in closet leading into the newly designed master bath. You'll also find two other bedrooms and a hall bathroom. All appliances included-as-is. This home has a new washer and dryer, hot water heater and HVAC is only 4 years old. Home is being sold AS-IS buyer responsible for CO
Location
State NJ
County Camden
Area Gloucester Twp (20415)
Zoning RES
Rooms
Other Rooms Living Room, Dining Room, Primary Bedroom, Bedroom 2, Kitchen, Family Room, Bedroom 1, Laundry
Interior
Interior Features Primary Bath(s), Skylight(s), Ceiling Fan(s), Kitchen - Eat-In
Hot Water Natural Gas
Heating Forced Air
Cooling Central A/C
Flooring Wood, Fully Carpeted, Tile/Brick
Equipment Dishwasher, Disposal
Fireplace N
Appliance Dishwasher, Disposal
Heat Source Natural Gas
Laundry Main Floor
Exterior
Exterior Feature Patio(s)
Parking Features Garage - Front Entry, Garage Door Opener
Garage Spaces 4.0
Utilities Available Cable TV
Water Access N
Roof Type Pitched,Shingle
Accessibility None
Porch Patio(s)
Attached Garage 2
Total Parking Spaces 4
Garage Y
Building
Lot Description Level, Front Yard, Rear Yard, SideYard(s)
Story 2
Foundation Concrete Perimeter
Sewer Public Sewer
Water Public
Architectural Style Colonial
Level or Stories 2
Additional Building Above Grade, Below Grade
Structure Type Cathedral Ceilings
New Construction N
Schools
High Schools Timber Creek
School District Black Horse Pike Regional Schools
Others
Senior Community No
Tax ID 15-17205-00003
Ownership Fee Simple
SqFt Source Estimated
Acceptable Financing Conventional, VA, FHA, Cash
Listing Terms Conventional, VA, FHA, Cash
Financing Conventional,VA,FHA,Cash
Special Listing Condition Standard
Read Less
Want to know what your home might be worth? Contact us for a FREE valuation!

Our team is ready to help you sell your home for the highest possible price ASAP

Bought with Danielle Evette Moore • Keller Williams Realty - Medford
GET MORE INFORMATION





