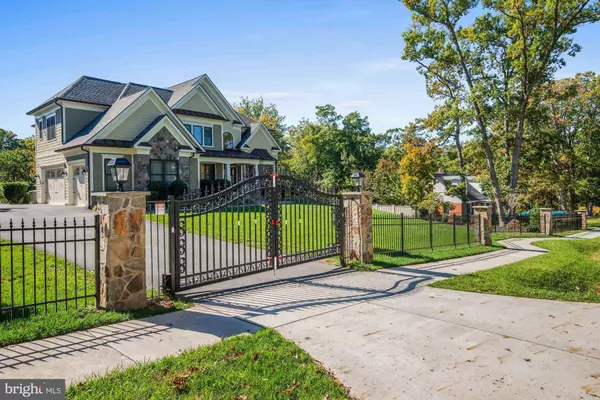$1,800,000
$1,850,000
2.7%For more information regarding the value of a property, please contact us for a free consultation.
7901 OAK ST Dunn Loring, VA 22027
6 Beds
8 Baths
6,614 SqFt
Key Details
Sold Price $1,800,000
Property Type Single Family Home
Sub Type Detached
Listing Status Sold
Purchase Type For Sale
Square Footage 6,614 sqft
Price per Sqft $272
Subdivision Dunn Loring
MLS Listing ID VAFX1162822
Sold Date 03/19/21
Style Colonial
Bedrooms 6
Full Baths 6
Half Baths 2
HOA Y/N N
Abv Grd Liv Area 4,214
Originating Board BRIGHT
Year Built 2015
Annual Tax Amount $19,294
Tax Year 2021
Lot Size 0.829 Acres
Acres 0.83
Property Description
VERSAILLES CUSTOM HOMES 1 ACRE LOT - PRIVATE FENCED YARD WITH AUTOMATIC GATE FOR PRIVACY - NO DETAIL HAS BEEN OVERLOOKED, BEAUTIFUL FINISHES THROUGHOUT WITH LOTS OF SUNLIGHT AND WINDOWS GALORE. 3 FINISHED LEVELS WITH SOUGHT AFTER MAIN LEVEL BEDROOM/STUDY W/FULL BATHROOM, FORMAL LIVING AND DINING ROOMS, GOURMET CHEF'S KITCHEN OPEN TO FAMILY ROOM AND WALKOUT TO DECK OVERLOOKING BACKYARD. FAMILY ROOM ADJOINING SUNROOM WITH TWO SIDED FIREPLACE. UPPER LEVEL MASTER BEDROOM SYUITE WITH COFFERED CEILING, CUSTOM LIGHTING, ENSUITE BATHROOM, 3 ADDITIONAL BEDROOMS WITH PRIVATE BATHS, LOWER LEVEL INCLUDES WINE CELLAR, MEDIA AND EXCERCISE ROOMS, ADDITIONAL BEDROOM AND BATHROOMS W/WALKOUT TO BACKYARD. MINUTES TO TYSONS, 2 MINTUES TO DUNN LORING METRO STATION, FFX HOSPITALS (LOCATION, LOCATION, LOCATION). MAKE THIS HOME YOURS FOR THE HOLIDAYS!
Location
State VA
County Fairfax
Zoning 110
Rooms
Other Rooms Living Room, Dining Room, Primary Bedroom, Bedroom 2, Bedroom 3, Bedroom 4, Kitchen, Game Room, Family Room, Breakfast Room, Study, Sun/Florida Room, Laundry, Other, Bedroom 6
Basement Connecting Stairway, Full, Fully Finished, Heated, Improved, Outside Entrance, Walkout Level, Windows
Main Level Bedrooms 1
Interior
Interior Features Breakfast Area, Crown Moldings, Floor Plan - Traditional, Floor Plan - Open, Primary Bath(s), Recessed Lighting, Wood Floors
Hot Water Natural Gas
Heating Forced Air, Programmable Thermostat, Zoned, Central
Cooling Ceiling Fan(s), Central A/C
Fireplaces Number 3
Equipment Dishwasher, Disposal, Icemaker, Microwave, Oven - Double, Refrigerator, Stove, Washer, Dryer
Appliance Dishwasher, Disposal, Icemaker, Microwave, Oven - Double, Refrigerator, Stove, Washer, Dryer
Heat Source Natural Gas
Exterior
Parking Features Garage - Side Entry
Garage Spaces 3.0
Water Access N
Accessibility Other
Attached Garage 3
Total Parking Spaces 3
Garage Y
Building
Story 3
Sewer Public Sewer
Water Public
Architectural Style Colonial
Level or Stories 3
Additional Building Above Grade, Below Grade
New Construction N
Schools
Elementary Schools Stenwood
Middle Schools Kilmer
High Schools Marshall
School District Fairfax County Public Schools
Others
Senior Community No
Tax ID 0394 01 0169
Ownership Fee Simple
SqFt Source Assessor
Special Listing Condition Standard
Read Less
Want to know what your home might be worth? Contact us for a FREE valuation!

Our team is ready to help you sell your home for the highest possible price ASAP

Bought with Bita C Zamanpour • Long & Foster Real Estate, Inc.
GET MORE INFORMATION





