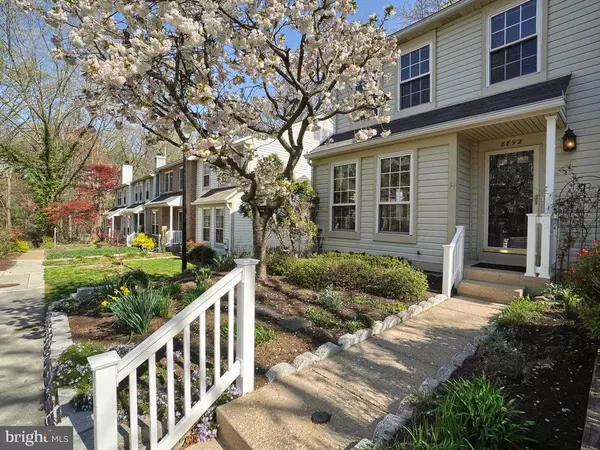$339,000
$348,500
2.7%For more information regarding the value of a property, please contact us for a free consultation.
8892 STONEBROOK LN Columbia, MD 21046
3 Beds
4 Baths
1,639 SqFt
Key Details
Sold Price $339,000
Property Type Townhouse
Sub Type End of Row/Townhouse
Listing Status Sold
Purchase Type For Sale
Square Footage 1,639 sqft
Price per Sqft $206
Subdivision Village Of Kings Contrivance
MLS Listing ID MDHW276962
Sold Date 05/26/20
Style Traditional
Bedrooms 3
Full Baths 2
Half Baths 2
HOA Fees $79
HOA Y/N Y
Abv Grd Liv Area 1,399
Originating Board BRIGHT
Year Built 1983
Annual Tax Amount $4,330
Tax Year 2018
Lot Size 2,295 Sqft
Acres 0.05
Property Description
Spacious sun-filled End Unit with 3 bedrooms + 2 Full and 2 half baths Located in a quiet cul-de-sac overlooking woods with stream and wildlife! Beautiful updates throughout this lovely home. New hardwoods on 1st floor, freshly painted throughout, family room with low maintenance Trex deck and new mantel over the gas fireplace; updated bathrooms; updated kitchen with a 2' bump out box bay window, new cabinets glass top stove, microwave, and under-counter lighting; large 2' bump out bay window in dining room. The walk out lower level rec room has new carpet, plenty of room for storage and a large laundry room with a built in work bench! This home's location is perfect to enjoy all that Columbia has to offer Shopping, dining, parks, community pool, tot lots and the list goes on. Located in a commuter friendly area right off Route 32 and this one is move in ready!
Location
State MD
County Howard
Zoning NT
Rooms
Other Rooms Dining Room, Primary Bedroom, Bedroom 2, Bedroom 3, Kitchen, Family Room, Basement, Foyer, Laundry, Bathroom 2, Attic, Primary Bathroom, Half Bath
Basement Fully Finished, Daylight, Full, Heated, Improved, Outside Entrance, Walkout Level, Rear Entrance, Interior Access
Interior
Interior Features Attic, Breakfast Area, Carpet, Ceiling Fan(s), Chair Railings, Combination Kitchen/Dining, Dining Area, Family Room Off Kitchen, Floor Plan - Traditional, Kitchen - Eat-In, Kitchen - Table Space, Primary Bath(s), Recessed Lighting, Window Treatments, Wood Floors
Heating Heat Pump(s)
Cooling Central A/C
Fireplaces Number 1
Fireplaces Type Fireplace - Glass Doors, Gas/Propane, Mantel(s)
Equipment Built-In Microwave, Cooktop, Dishwasher, Disposal, Dryer, Exhaust Fan, Icemaker, Oven - Single, Oven/Range - Electric, Refrigerator, Stove, Washer, Water Heater
Fireplace Y
Appliance Built-In Microwave, Cooktop, Dishwasher, Disposal, Dryer, Exhaust Fan, Icemaker, Oven - Single, Oven/Range - Electric, Refrigerator, Stove, Washer, Water Heater
Heat Source Electric
Laundry Basement, Lower Floor
Exterior
Exterior Feature Deck(s)
Parking On Site 1
Utilities Available Cable TV, DSL Available, Electric Available, Phone, Propane
Amenities Available Bike Trail, Jog/Walk Path, Pool Mem Avail, Tot Lots/Playground
Water Access N
View Creek/Stream, Trees/Woods
Accessibility None
Porch Deck(s)
Garage N
Building
Lot Description Corner, Cul-de-sac, Backs to Trees, Private, Stream/Creek
Story 3+
Sewer Public Sewer
Water Public
Architectural Style Traditional
Level or Stories 3+
Additional Building Above Grade, Below Grade
New Construction N
Schools
School District Howard County Public School System
Others
Pets Allowed Y
Senior Community No
Tax ID 1416171379
Ownership Fee Simple
SqFt Source Assessor
Special Listing Condition Standard
Pets Allowed Cats OK, Dogs OK
Read Less
Want to know what your home might be worth? Contact us for a FREE valuation!

Our team is ready to help you sell your home for the highest possible price ASAP

Bought with Reginald E Harrison • Redfin Corp
GET MORE INFORMATION





