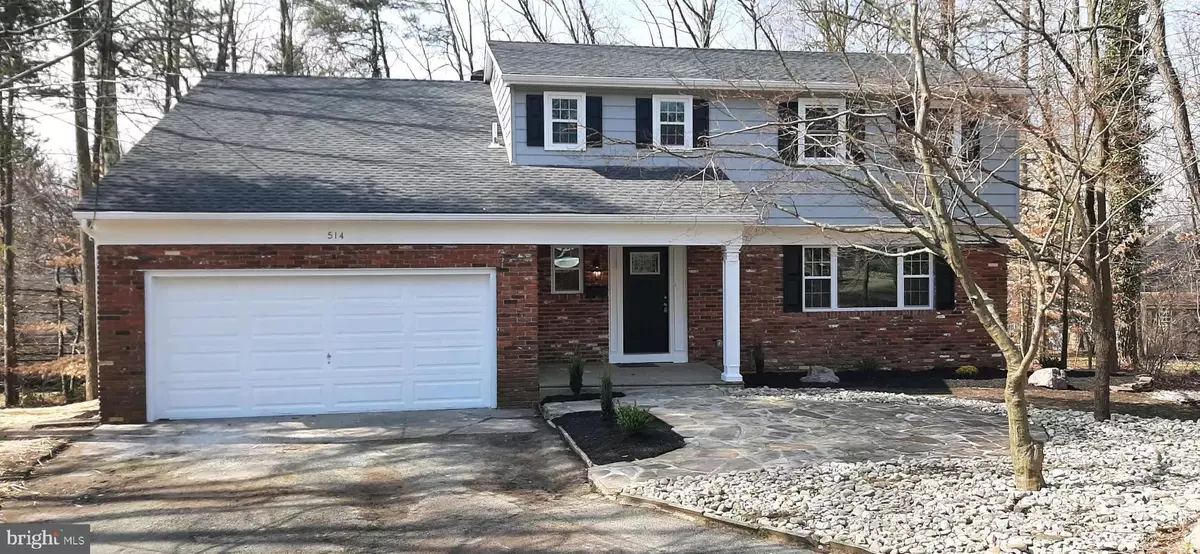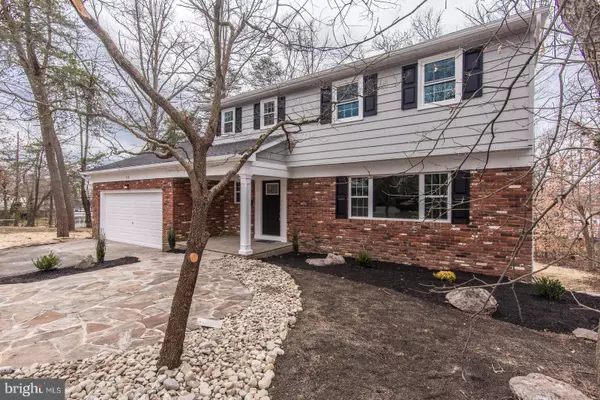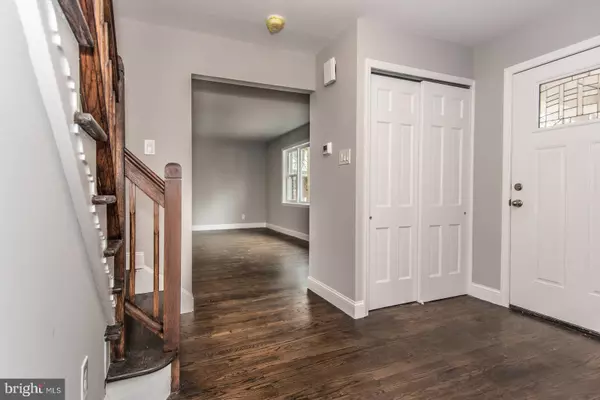$443,000
$449,900
1.5%For more information regarding the value of a property, please contact us for a free consultation.
514 FIRESIDE CIR Cherry Hill, NJ 08003
4 Beds
3 Baths
2,545 SqFt
Key Details
Sold Price $443,000
Property Type Single Family Home
Sub Type Detached
Listing Status Sold
Purchase Type For Sale
Square Footage 2,545 sqft
Price per Sqft $174
Subdivision Woodcrest
MLS Listing ID NJCD414950
Sold Date 04/30/21
Style Colonial
Bedrooms 4
Full Baths 2
Half Baths 1
HOA Y/N N
Abv Grd Liv Area 2,545
Originating Board BRIGHT
Year Built 1963
Annual Tax Amount $10,369
Tax Year 2020
Lot Dimensions 40.00 x 140.00
Property Description
Spring right into your newly remodeled 4 Bedroom, 2.5 Bath home located in the Woodcrest section of Cherry Hill. Situated on a private cul de sac, the home has been remodeled with a brand new kitchen with new cabinets, stainless steel appliances, granite counters, and stylish backsplash. The upstairs bathrooms have tiled showers. There is a unique cedar closet on the 2nd floor adding to the character and charm of the house. The house contains new windows, new electric service, a new trex deck that overlooks the backyard. The fully finished basement provides additional space as well as access to the backyard. The home has been professionally landscaped and a new roof has been installed. The house has a 2 car garage and driveway parking as well. The property is easy to show so book your showing while this house lasts.
Location
State NJ
County Camden
Area Cherry Hill Twp (20409)
Zoning RESIDENTIAL
Rooms
Basement Fully Finished
Interior
Hot Water Natural Gas
Heating Forced Air
Cooling Central A/C
Heat Source Natural Gas
Exterior
Parking Features Garage - Front Entry
Garage Spaces 2.0
Water Access N
Accessibility None
Attached Garage 2
Total Parking Spaces 2
Garage Y
Building
Story 2
Sewer Public Sewer
Water Public
Architectural Style Colonial
Level or Stories 2
Additional Building Above Grade, Below Grade
New Construction N
Schools
School District Cherry Hill Township Public Schools
Others
Senior Community No
Tax ID 09-00528 24-00011
Ownership Fee Simple
SqFt Source Assessor
Special Listing Condition Standard
Read Less
Want to know what your home might be worth? Contact us for a FREE valuation!

Our team is ready to help you sell your home for the highest possible price ASAP

Bought with William J Bittner Jr. • Coldwell Banker Realty
GET MORE INFORMATION





