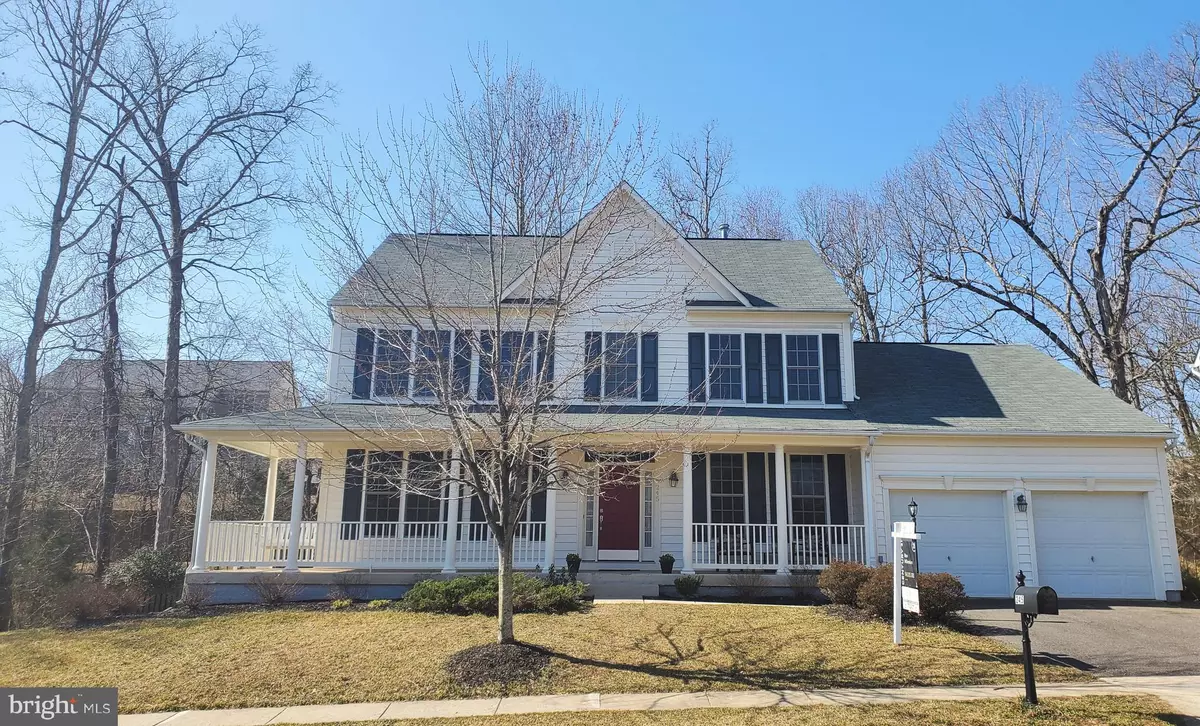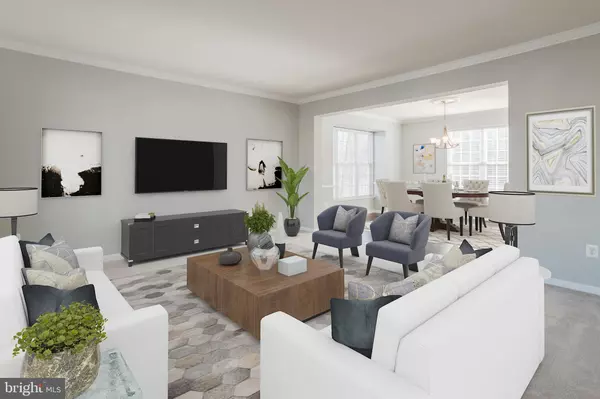$463,000
$475,000
2.5%For more information regarding the value of a property, please contact us for a free consultation.
245 WHITWORTH DR Culpeper, VA 22701
4 Beds
4 Baths
3,902 SqFt
Key Details
Sold Price $463,000
Property Type Single Family Home
Sub Type Detached
Listing Status Sold
Purchase Type For Sale
Square Footage 3,902 sqft
Price per Sqft $118
Subdivision Pelhams Reach
MLS Listing ID VACU143860
Sold Date 04/16/21
Style Colonial
Bedrooms 4
Full Baths 3
Half Baths 1
HOA Fees $55/mo
HOA Y/N Y
Abv Grd Liv Area 2,948
Originating Board BRIGHT
Year Built 2004
Annual Tax Amount $2,709
Tax Year 2021
Lot Size 8,712 Sqft
Acres 0.2
Property Description
This spacious and comfortable 4 bedroom, 3.5 bath home has 3,900 square feet of finished living space! It sits on a corner lot without neighbors on one side adjoining a very large open space. The open floor plan kitchen features stainless steel appliances, a gas range, a French door refrigerator, two pantry closets and opens out to the deck. This home is designed both for everyday living and entertaining with 9-foot ceilings on the first floor and many special details including an awesome floor plan. The main level is complete with an office with French doors, a dining room, a living room, a family room with gas fireplace, a half bath, a laundry/mudroom off the 2-car garage AND a bright and airy sunroom which also opens out to the deck. The main level has laminate wood floors in the entry, sunroom, kitchen and dining room. There are three nicely sized bedrooms on the second floor along with the owner's suite featuring a double vanity, large soaking tub and separate shower, and a large walk in closet. The two-zone HVAC system, large hot water heater, security system, UV air filter and 2-inch blinds on almost every window really add to the comfort of this home! There is plenty of room in this home with nearly 1000 square feet finished in the walkout basement including a full bath, separate media room/office, recreation room, storage room and another room perfect for a home gym or to create a very nice sized bedroom with two windows. The welcoming wraparound front porch and lovely porch swing with views of the reserved green space are a great place to unwind. The lovely patio in the rear fenced yard is another great gathering place. The community pool and playground are just around the corner and you are just minutes to downtown Culpeper with its eclectic shops, restaurants and the AMTRAK train station. This well-maintained home is move-in ready and located in the Pelham's Reach neighborhood close to many amenities!
Location
State VA
County Culpeper
Zoning R1
Rooms
Other Rooms Living Room, Dining Room, Primary Bedroom, Bedroom 2, Bedroom 3, Kitchen, Family Room, Bedroom 1, Sun/Florida Room, Office, Recreation Room, Storage Room, Media Room, Bathroom 2, Bathroom 3
Basement Full, Daylight, Partial, Outside Entrance, Partially Finished, Poured Concrete, Rear Entrance, Space For Rooms, Sump Pump, Walkout Level, Water Proofing System, Windows
Interior
Interior Features Air Filter System, Breakfast Area, Carpet, Ceiling Fan(s), Crown Moldings, Dining Area, Family Room Off Kitchen, Floor Plan - Open, Kitchen - Eat-In, Kitchen - Island, Pantry, Primary Bath(s), Recessed Lighting, Soaking Tub, Stall Shower, Store/Office, Walk-in Closet(s), Window Treatments, Wood Floors
Hot Water Natural Gas, 60+ Gallon Tank
Heating Forced Air, Heat Pump - Electric BackUp, Zoned
Cooling Heat Pump(s), Multi Units, Ceiling Fan(s), Zoned
Flooring Laminated, Carpet, Vinyl
Fireplaces Number 1
Fireplaces Type Fireplace - Glass Doors, Gas/Propane, Mantel(s), Marble
Equipment Air Cleaner, Built-In Microwave, Built-In Range, Dishwasher, Disposal, Dryer - Electric, Dryer - Front Loading, Icemaker, Oven/Range - Gas, Refrigerator, Stainless Steel Appliances, Washer, Water Heater
Furnishings No
Fireplace Y
Window Features Double Hung,Double Pane,Screens,Vinyl Clad
Appliance Air Cleaner, Built-In Microwave, Built-In Range, Dishwasher, Disposal, Dryer - Electric, Dryer - Front Loading, Icemaker, Oven/Range - Gas, Refrigerator, Stainless Steel Appliances, Washer, Water Heater
Heat Source Natural Gas, Electric
Laundry Main Floor
Exterior
Exterior Feature Deck(s), Patio(s), Porch(es), Wrap Around
Parking Features Garage Door Opener
Garage Spaces 4.0
Fence Privacy
Utilities Available Cable TV, Natural Gas Available, Under Ground
Amenities Available Pool - Outdoor, Basketball Courts, Common Grounds, Jog/Walk Path, Tot Lots/Playground
Water Access N
View Garden/Lawn, Trees/Woods
Roof Type Asphalt
Accessibility None
Porch Deck(s), Patio(s), Porch(es), Wrap Around
Attached Garage 2
Total Parking Spaces 4
Garage Y
Building
Story 3
Foundation Concrete Perimeter
Sewer Public Sewer
Water Public
Architectural Style Colonial
Level or Stories 3
Additional Building Above Grade, Below Grade
Structure Type 9'+ Ceilings,Cathedral Ceilings
New Construction N
Schools
School District Culpeper County Public Schools
Others
HOA Fee Include Common Area Maintenance,Pool(s)
Senior Community No
Tax ID 40-V-1- -64
Ownership Fee Simple
SqFt Source Assessor
Security Features Security System,Motion Detectors
Acceptable Financing Cash, Conventional, FHA, VA
Horse Property N
Listing Terms Cash, Conventional, FHA, VA
Financing Cash,Conventional,FHA,VA
Special Listing Condition Standard
Read Less
Want to know what your home might be worth? Contact us for a FREE valuation!

Our team is ready to help you sell your home for the highest possible price ASAP

Bought with Vickie K Watts • Williams Realty, LLC
GET MORE INFORMATION





