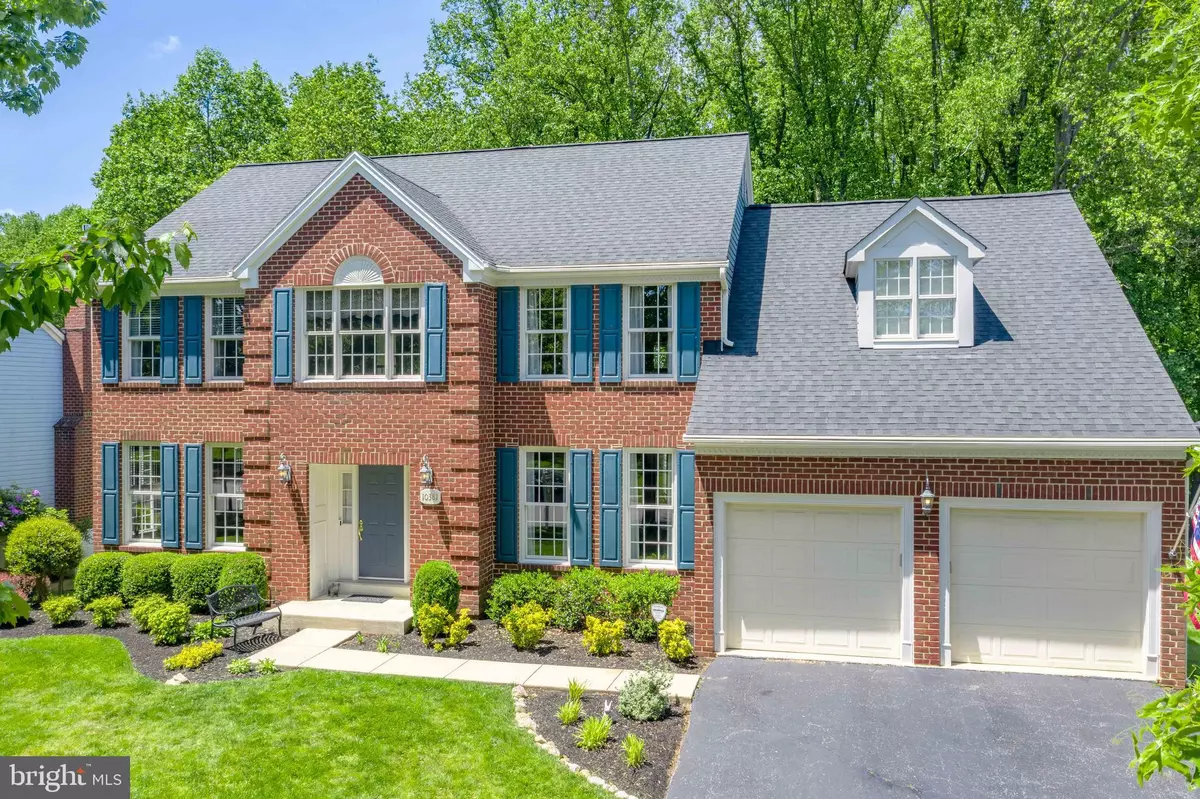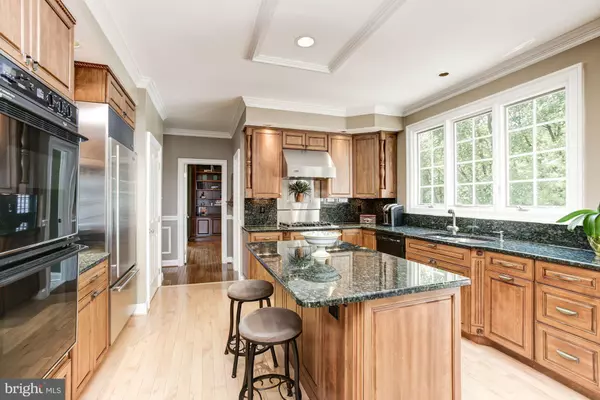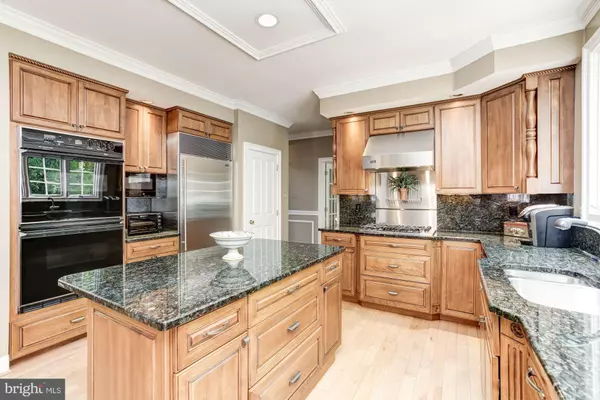$740,000
$738,000
0.3%For more information regarding the value of a property, please contact us for a free consultation.
10381 DERBY DR Laurel, MD 20723
5 Beds
4 Baths
4,803 SqFt
Key Details
Sold Price $740,000
Property Type Single Family Home
Sub Type Detached
Listing Status Sold
Purchase Type For Sale
Square Footage 4,803 sqft
Price per Sqft $154
Subdivision Hunters Creek Farm
MLS Listing ID MDHW278784
Sold Date 07/17/20
Style Colonial
Bedrooms 5
Full Baths 3
Half Baths 1
HOA Fees $15/ann
HOA Y/N Y
Abv Grd Liv Area 3,385
Originating Board BRIGHT
Year Built 1991
Annual Tax Amount $9,258
Tax Year 2019
Lot Size 0.375 Acres
Acres 0.37
Property Description
Welcome Home! Stunning brick colonial on a quiet cul-de-sac backing to trees for additional privacy. Welcome guests into the grand, two-story foyer with gleaming hard wood floors that flow throughout the main level and much of the second level as well. Entertain in the formal living room featuring tons of natural light, crown molding, and French doors leading to the private office. The private office boasts custom built bookshelves and coordinating executive desk. Use the door to head through to the kitchen designed with the most discerning chefs in mind. Enjoy granite counter tops, an island with a breakfast bar, a stainless steel, sub-zero refrigerator, gas cook top with vent hood, and double-wall ovens, and a spacious pantry. The kitchen offers table space for more casual meals or head into the elegant dining room featuring crown molding and chair rails for more formal meals. Spend evenings relaxing in the enormous family room in front of the wood-burning fireplace. Use this huge space as one large family room, or separate it into a family room and a sun room. In either case, enjoy the amazing views of the wooded space behind the home. The powder room and laundry room round out the main level of the home. From either the kitchen or the family room, make your way out onto the large deck made of low-maintenance Trex composite planks and vinyl railings perfect for outdoor entertaining. The iron spiral staircase leads you to the walk-out level back yard and patio space below the deck. For additional entertaining options, head down to the lower level where you ll find a comfortable recreation room, a game room, a bedroom, full bathroom, and a second kitchen complete with an electric range/oven, refrigerator, and space for a table. All of this and an unfinished storage area including wine storage and two exits to the walkout-level patio and rear yard. Retire at the end of a long day to the second level where you will find a large master bedroom suite with hard wood floors, cathedral ceiling, a ceiling fan, and not one, but two walk-in closets. The en-suite master bathroom features a spacious vanity with two sinks, a large soaking tub, and a separate shower enclosure. Three additional well-appointed bedrooms and another full bathroom complete the second level of this amazing home. It has everything you have been looking for and so much more. It is a must see!
Location
State MD
County Howard
Zoning R20
Rooms
Other Rooms Living Room, Dining Room, Primary Bedroom, Bedroom 2, Bedroom 3, Bedroom 4, Bedroom 5, Kitchen, Game Room, Family Room, Laundry, Office, Recreation Room, Storage Room, Primary Bathroom, Full Bath, Half Bath
Basement Daylight, Full, Full, Heated, Improved, Interior Access, Outside Entrance, Rear Entrance, Partially Finished, Shelving, Space For Rooms, Walkout Level, Windows, Other
Interior
Interior Features 2nd Kitchen, Attic, Breakfast Area, Built-Ins, Carpet, Ceiling Fan(s), Chair Railings, Crown Moldings, Dining Area, Family Room Off Kitchen, Floor Plan - Traditional, Formal/Separate Dining Room, Kitchen - Eat-In, Kitchen - Gourmet, Kitchen - Island, Kitchen - Table Space, Primary Bath(s), Pantry, Recessed Lighting, Soaking Tub, Tub Shower, Upgraded Countertops, Walk-in Closet(s), Wine Storage, Wood Floors, Other
Hot Water Natural Gas
Heating Forced Air, Zoned
Cooling Central A/C, Ceiling Fan(s), Zoned
Flooring Carpet, Ceramic Tile, Concrete, Hardwood, Laminated, Wood, Vinyl
Fireplaces Number 1
Fireplaces Type Brick, Fireplace - Glass Doors, Mantel(s), Wood
Equipment Built-In Microwave, Cooktop, Dishwasher, Disposal, Dryer, Extra Refrigerator/Freezer, Oven - Double, Oven - Wall, Oven/Range - Electric, Range Hood, Refrigerator, Stainless Steel Appliances, Washer, Water Heater
Fireplace Y
Window Features Bay/Bow,Double Hung,Palladian,Screens
Appliance Built-In Microwave, Cooktop, Dishwasher, Disposal, Dryer, Extra Refrigerator/Freezer, Oven - Double, Oven - Wall, Oven/Range - Electric, Range Hood, Refrigerator, Stainless Steel Appliances, Washer, Water Heater
Heat Source Natural Gas
Laundry Has Laundry, Main Floor, Dryer In Unit, Washer In Unit
Exterior
Exterior Feature Deck(s), Patio(s), Porch(es)
Parking Features Garage - Front Entry, Garage Door Opener, Inside Access
Garage Spaces 4.0
Water Access N
View Trees/Woods
Accessibility None
Porch Deck(s), Patio(s), Porch(es)
Attached Garage 2
Total Parking Spaces 4
Garage Y
Building
Lot Description Backs to Trees, Front Yard, No Thru Street, Partly Wooded, Rear Yard, Trees/Wooded
Story 3
Sewer Public Sewer
Water Public
Architectural Style Colonial
Level or Stories 3
Additional Building Above Grade, Below Grade
Structure Type 2 Story Ceilings,9'+ Ceilings,Cathedral Ceilings,Vaulted Ceilings
New Construction N
Schools
Elementary Schools Hammond
Middle Schools Hammond
High Schools Atholton
School District Howard County Public School System
Others
Senior Community No
Tax ID 1406525245
Ownership Fee Simple
SqFt Source Estimated
Special Listing Condition Standard
Read Less
Want to know what your home might be worth? Contact us for a FREE valuation!

Our team is ready to help you sell your home for the highest possible price ASAP

Bought with Myranda N Stephens • Keller Williams Realty Centre

GET MORE INFORMATION





