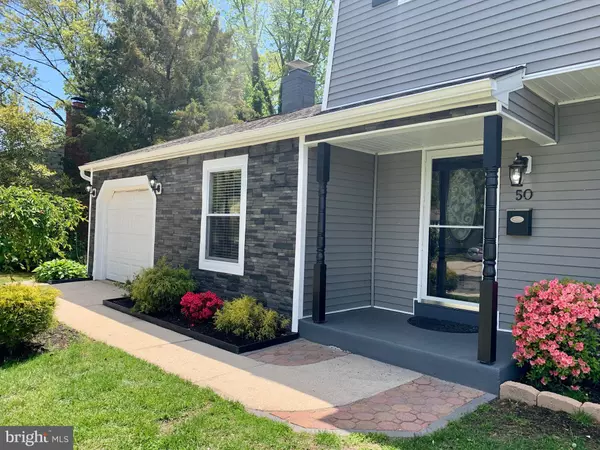$263,000
$263,000
For more information regarding the value of a property, please contact us for a free consultation.
50 LINCOLN DR Laurel Springs, NJ 08021
3 Beds
2 Baths
1,824 SqFt
Key Details
Sold Price $263,000
Property Type Single Family Home
Sub Type Detached
Listing Status Sold
Purchase Type For Sale
Square Footage 1,824 sqft
Price per Sqft $144
Subdivision Glen Oaks
MLS Listing ID NJCD393440
Sold Date 07/17/20
Style Colonial
Bedrooms 3
Full Baths 1
Half Baths 1
HOA Y/N N
Abv Grd Liv Area 1,824
Originating Board BRIGHT
Year Built 1969
Annual Tax Amount $8,719
Tax Year 2019
Lot Size 9,433 Sqft
Acres 0.22
Lot Dimensions 73.23 x 128.82
Property Description
Welcome Home 50 Lincoln Dr.!!! Absolutely stunning; cleaned; inspected; vacant - move-in ready! This Fully Renovated home is in Gloucester Township s most desirable neighborhoods - Glen Oaks. As you pull in to your home, you notice custom pavers and the curb appeal! Your house has a brand new vinyl siding all around as well as the gutters, soffits, and capping all around the house are replaced! Now, this is like a New Construction Home without the price tag!!! Walk through your front door, you notice quality flooring throughout! The living room on the right with LED recessed lighting, a bay window for natural light! From there you enter into your newly remodeled open-concept kitchen, with the stainless steel, energy-efficient appliance, brand new vinyl flooring, huge double-door pantry, and white cabinetry over the white backsplash tile! You then walk to your sunken family room with an upgraded real stone gas fireplace, custom wood panel accent walls, new gray carpet, and access to your patio, conveniently located powder room and main-floor laundry room with direct access to the garage for storage. Next to the dining room is the all-year-round Florida room for you to entertain and ideal for family gatherings or to enjoy fresh air alone, with natural light and a beautiful backyard view! From there step out through the sliding doors to the beautifully landscaped fenced-in outdoor living space, featuring a 700+ sq. ft. paved patio leading you to your private in-ground swimming pool. Your second floor has the brand new laminate flooring and well-lit from natural lighting! Straight ahead is the bathroom with a granite vanity top. Across the hallway are three nice size bedrooms with hardwood doors, and ceiling fans for a little breeze while you sleep and ample closet spaces with shelves. Your large Master bedroom has a double closet, as well as the view to your pool and neighborhood. You have a full basement with windows for your additional storage needs, or you could finish for additional living space! Last but not least, brand new Goodman HVAC system with a 10-year warranty and new Rheem water heater - all for you to enjoy, with no additional work needed! Location, Location, Location: Steps away from Veterans Park, Gloucester Township Police Department, Big Timber Creek Dog Park, Valleybrook Golf Course, and Filomena! Close to Everything, The Marketplace - Shoprite, Dollar General, Dunkin etc. is 1 minute away, Philadelphia is 15 minutes away, Jersey shore is 45 minutes away, and New York City is 90 minutes away! Come see everything 50 Lincoln Dr. has to offer before someone else puts an offer! Contact the listing agent for the virtual 3-D tour link now!
Location
State NJ
County Camden
Area Gloucester Twp (20415)
Zoning RES
Rooms
Other Rooms Living Room, Dining Room, Bedroom 2, Bedroom 3, Kitchen, Family Room, Basement, Foyer, Bedroom 1, Sun/Florida Room, Laundry, Storage Room, Bathroom 1, Bathroom 2
Basement Full
Interior
Interior Features Attic, Carpet, Ceiling Fan(s), Crown Moldings
Heating Central
Cooling Central A/C
Fireplaces Number 1
Fireplaces Type Stone, Gas/Propane
Equipment Dishwasher, Microwave, Oven/Range - Gas, Refrigerator, Water Heater
Fireplace Y
Window Features Bay/Bow,Double Pane
Appliance Dishwasher, Microwave, Oven/Range - Gas, Refrigerator, Water Heater
Heat Source Natural Gas
Laundry Main Floor
Exterior
Exterior Feature Brick, Patio(s)
Parking Features Garage - Front Entry, Garage - Side Entry, Garage - Rear Entry, Inside Access
Garage Spaces 1.0
Fence Fully, Wood
Pool In Ground
Water Access N
Roof Type Shingle
Accessibility None
Porch Brick, Patio(s)
Attached Garage 1
Total Parking Spaces 1
Garage Y
Building
Story 2
Sewer Public Sewer
Water Public
Architectural Style Colonial
Level or Stories 2
Additional Building Above Grade, Below Grade
New Construction N
Schools
School District Gloucester Township Public Schools
Others
Pets Allowed Y
Senior Community No
Tax ID 15-10005-00017
Ownership Fee Simple
SqFt Source Assessor
Acceptable Financing Cash, Conventional, FHA, Negotiable, USDA, VA
Listing Terms Cash, Conventional, FHA, Negotiable, USDA, VA
Financing Cash,Conventional,FHA,Negotiable,USDA,VA
Special Listing Condition Standard
Pets Allowed Case by Case Basis
Read Less
Want to know what your home might be worth? Contact us for a FREE valuation!

Our team is ready to help you sell your home for the highest possible price ASAP

Bought with Nancy L. Kowalik • Your Home Sold Guaranteed, Nancy Kowalik Group
GET MORE INFORMATION





