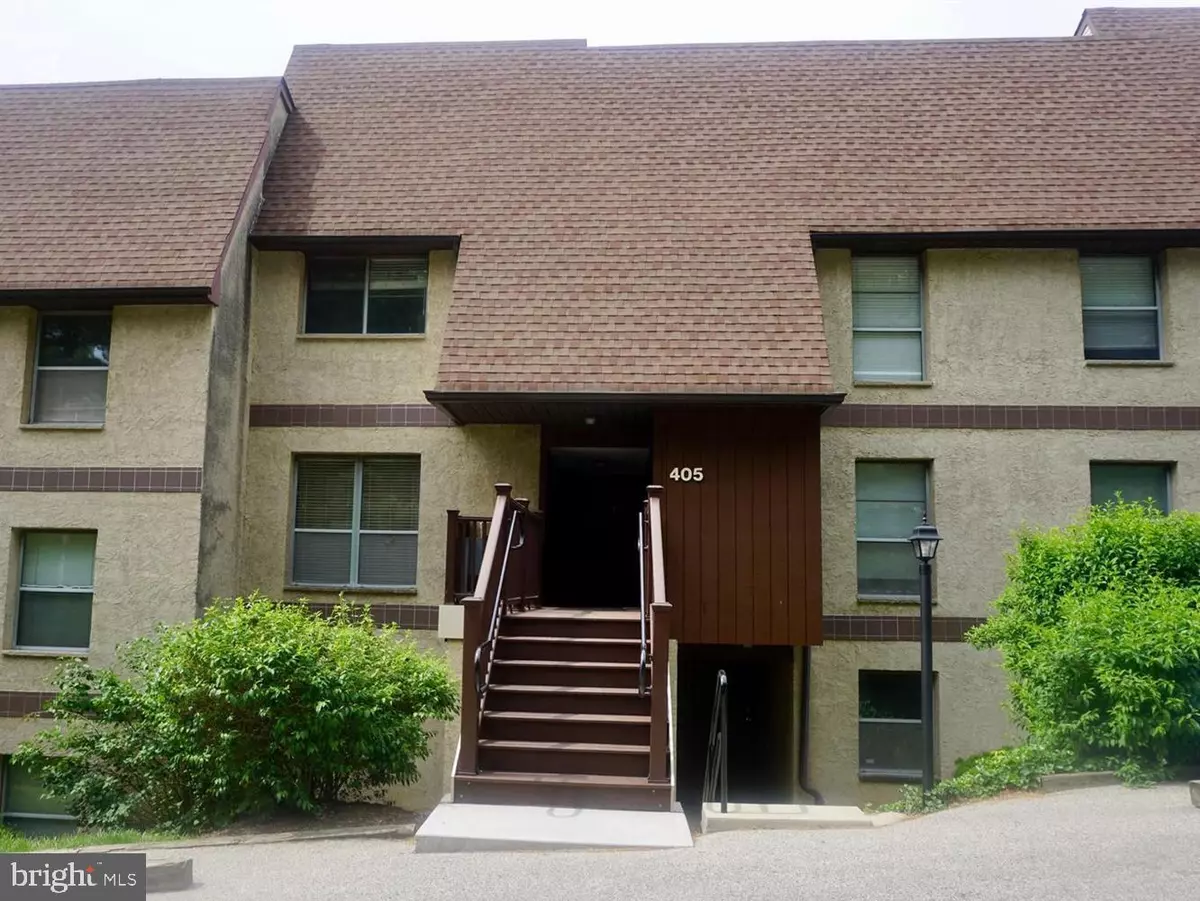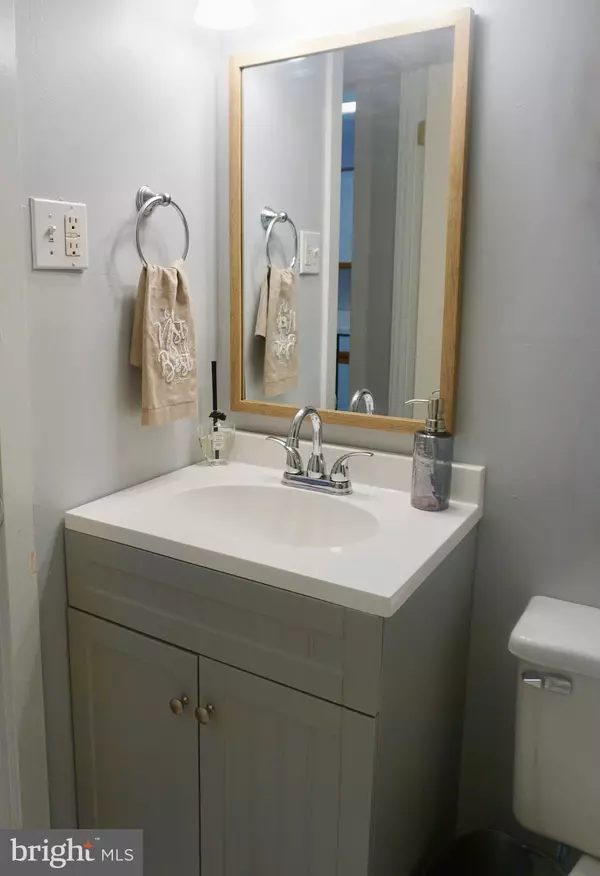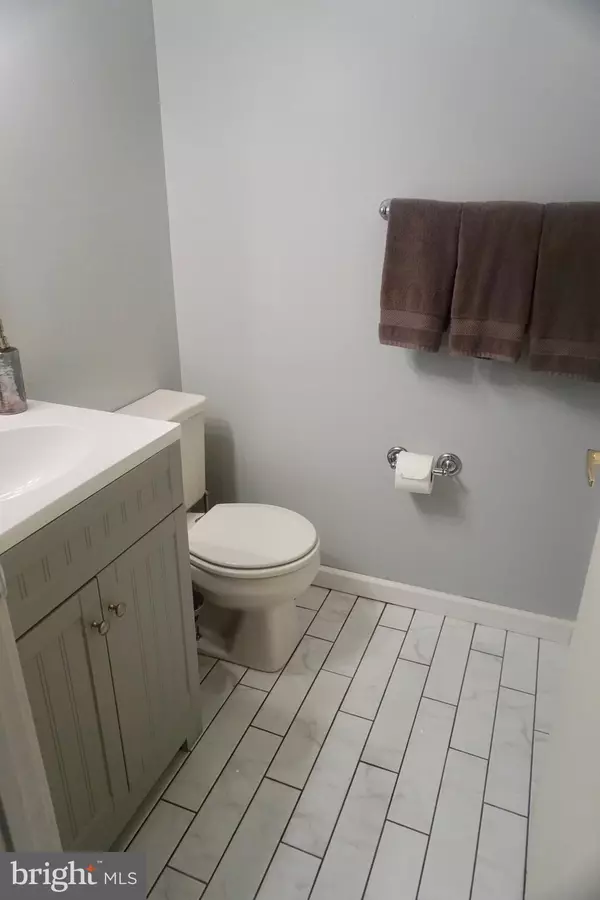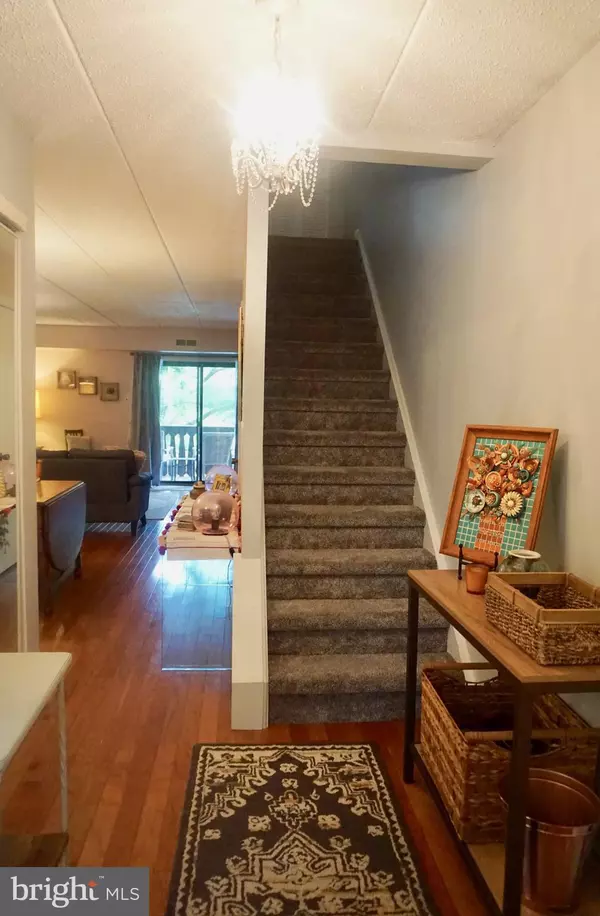$175,000
$175,000
For more information regarding the value of a property, please contact us for a free consultation.
405 SHAWMONT AVE #A Philadelphia, PA 19128
2 Beds
3 Baths
1,434 SqFt
Key Details
Sold Price $175,000
Property Type Condo
Sub Type Condo/Co-op
Listing Status Sold
Purchase Type For Sale
Square Footage 1,434 sqft
Price per Sqft $122
Subdivision Green Tree Summit
MLS Listing ID PAPH919264
Sold Date 11/04/20
Style Colonial
Bedrooms 2
Full Baths 2
Half Baths 1
Condo Fees $311/mo
HOA Y/N N
Abv Grd Liv Area 1,434
Originating Board BRIGHT
Year Built 1990
Annual Tax Amount $2,111
Tax Year 2020
Lot Dimensions 0.00 x 0.00
Property Description
Want to feel like you are in the Poconos? Look no further than this two story condo perched in the hills of Roxborough! Green Tree Summit has low condo fees; covers common area maintenance, exterior building maintenance, lawn maintenance, sewer, water, trash and snow removal. This well kept town home style condo is conveniently located to all the action in Manayunk and the train. The first floor offers a foyer with large coat closet and conveniently placed powder room for guests. Kitchen features white flat panel cabinets, built in microwave oven, dishwasher and garbage disposal. There's enough room for a small table an chairs as well. Kitchen opens to an combined Dining Room / Living Room. Hardwood floors. The focal point of the Living Room is the wood burning fireplace. Take a walk out onto your balcony with two storage closets. As you navigate back inside, head to the steps to the second floor. New plush carpet was recently installed on the stairs and all bedrooms on the second floor. Two good size bedrooms, each with their own full bathroom await you. Bonus: second floor laundry, washer and dryer included. Currently, this home is tenant occupied, and she is in the process of getting ready to move out by the end of September, so please pardon the clutter as she is packing. Showings start Tuesday September 29th.
Location
State PA
County Philadelphia
Area 19128 (19128)
Zoning RSD1
Rooms
Other Rooms Living Room, Dining Room, Bedroom 2, Kitchen, Bedroom 1, Bathroom 1, Bathroom 2
Interior
Interior Features Carpet, Combination Dining/Living, Kitchen - Eat-In
Hot Water Electric
Heating Forced Air
Cooling Central A/C
Flooring Carpet, Hardwood
Fireplaces Type Wood
Equipment Dryer, Stove, Washer, Refrigerator
Fireplace Y
Appliance Dryer, Stove, Washer, Refrigerator
Heat Source Electric
Laundry Upper Floor
Exterior
Amenities Available None
Water Access N
Roof Type Asphalt
Accessibility None
Garage N
Building
Story 2
Sewer Public Sewer
Water Public
Architectural Style Colonial
Level or Stories 2
Additional Building Above Grade, Below Grade
Structure Type Dry Wall
New Construction N
Schools
School District The School District Of Philadelphia
Others
Pets Allowed N
HOA Fee Include Ext Bldg Maint,Management,Road Maintenance,Snow Removal,Trash,Common Area Maintenance,Lawn Maintenance,Sewer,Water
Senior Community No
Tax ID 888210908
Ownership Condominium
Acceptable Financing Cash, Conventional
Horse Property N
Listing Terms Cash, Conventional
Financing Cash,Conventional
Special Listing Condition Standard
Read Less
Want to know what your home might be worth? Contact us for a FREE valuation!

Our team is ready to help you sell your home for the highest possible price ASAP

Bought with George E Maynes • BHHS Fox & Roach-Art Museum
GET MORE INFORMATION





