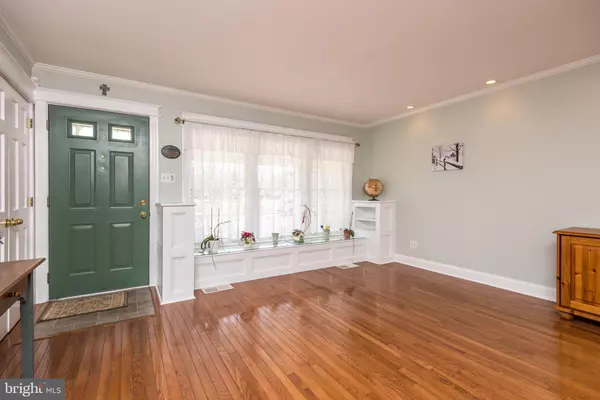$423,000
$384,900
9.9%For more information regarding the value of a property, please contact us for a free consultation.
72 ACORN DR Warminster, PA 18974
3 Beds
2 Baths
2,233 SqFt
Key Details
Sold Price $423,000
Property Type Single Family Home
Sub Type Detached
Listing Status Sold
Purchase Type For Sale
Square Footage 2,233 sqft
Price per Sqft $189
Subdivision Willow Farms
MLS Listing ID PABU522306
Sold Date 05/17/21
Style Ranch/Rambler
Bedrooms 3
Full Baths 1
Half Baths 1
HOA Y/N N
Abv Grd Liv Area 1,713
Originating Board BRIGHT
Year Built 1955
Annual Tax Amount $5,068
Tax Year 2020
Lot Size 0.459 Acres
Acres 0.46
Lot Dimensions 100.00 x 200.00
Property Description
Check out this fabulous 3 bedroom ranch that has been meticulously maintained, situated on almost a half acre of land! The main level is highlighted by a spacious and bright living room with hardwood floors, recessed lighting and beautiful wood molding features. Adjacent to this large area is a dining room perfect for special gatherings. The newly painted kitchen is well designed and functional with plenty of counter space, gas cooking, stainless appliances, and beautiful maple cabinets with a built-in pantry which offer lots of storage! There is a large eat-in area featuring a stunning circle-top window, tile floors, and access to the back patio. Off the kitchen you will find the relaxing environment of the family room with a view to the back yard that offers recessed lighting, ceiling fan, and newer carpet. Walk down the main hall past the incredible custom built, oversized closets to 3 generously sized bedrooms featuring solid wood doors, ample closet storage , hardwood floors and ceiling fans. Here you will also find a renovated full bathroom with tile floors and walls and a lovely powder room featuring tiled flooring and storage closet. The main floor also provides a great laundry room with access to the back patio! The partially finished basement contains over 500 sq.ft of open living space, ideal for family recreation and entertainment, as well as plenty of storage! There is a newer 2-zone heat/AC system (2017-18), Gas water heater (2018), 200 Amp Electric service, and sump pit with battery backup. Plenty of fenced backyard space for playing and gardening, with a large storage shed and oversized patio with steps to grade. The oversized driveway provides plenty of parking for you and guests and the oversized 1-car garage features a stunning garage door with opener, storage space, heat and access to the mudroom that features more storage! You will also find a generator plug outside of the home for your portable generator in case power is lost, making it easy to keep your home comfortable and functional. Close to shopping, golfing, restaurants, and easy access to Rt. 611, Rt 202, Rt 309 and the PA Turnpike! Come see this charming home packed with value that you may decide to call home! It is truly move-in ready!
Location
State PA
County Bucks
Area Warminster Twp (10149)
Zoning R2
Rooms
Other Rooms Living Room, Dining Room, Primary Bedroom, Bedroom 2, Bedroom 3, Kitchen, Family Room, Basement, Laundry, Mud Room, Full Bath, Half Bath
Basement Full, Partially Finished, Sump Pump
Main Level Bedrooms 3
Interior
Interior Features Entry Level Bedroom, Family Room Off Kitchen, Kitchen - Eat-In, Wainscotting, Wood Floors, Dining Area, Ceiling Fan(s), Carpet, Breakfast Area
Hot Water Natural Gas
Heating Forced Air
Cooling Central A/C
Equipment Built-In Microwave, Dishwasher, Disposal, Energy Efficient Appliances, Oven/Range - Gas, Refrigerator, Stainless Steel Appliances
Fireplace N
Window Features Bay/Bow,Double Hung
Appliance Built-In Microwave, Dishwasher, Disposal, Energy Efficient Appliances, Oven/Range - Gas, Refrigerator, Stainless Steel Appliances
Heat Source Natural Gas
Laundry Main Floor
Exterior
Exterior Feature Patio(s), Porch(es)
Parking Features Built In, Garage - Front Entry, Garage Door Opener, Inside Access, Oversized
Garage Spaces 5.0
Water Access N
Roof Type Architectural Shingle
Accessibility 2+ Access Exits
Porch Patio(s), Porch(es)
Attached Garage 1
Total Parking Spaces 5
Garage Y
Building
Story 1
Foundation Block
Sewer Public Sewer
Water Public
Architectural Style Ranch/Rambler
Level or Stories 1
Additional Building Above Grade, Below Grade
Structure Type Block Walls
New Construction N
Schools
Elementary Schools Willow Dale
Middle Schools Log College
High Schools William Tennent
School District Centennial
Others
Senior Community No
Tax ID 49-002-016
Ownership Fee Simple
SqFt Source Assessor
Security Features Security System
Acceptable Financing Cash, Conventional, FHA
Listing Terms Cash, Conventional, FHA
Financing Cash,Conventional,FHA
Special Listing Condition Standard
Read Less
Want to know what your home might be worth? Contact us for a FREE valuation!

Our team is ready to help you sell your home for the highest possible price ASAP

Bought with Samantha Suzanne Whitesell • Market Force Realty
GET MORE INFORMATION





