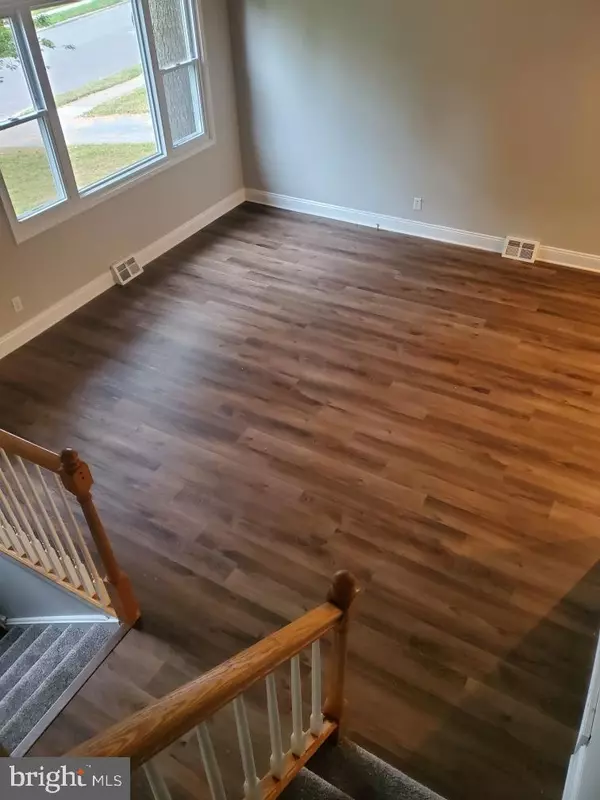$415,000
$419,000
1.0%For more information regarding the value of a property, please contact us for a free consultation.
143 SHASTA RD Plymouth Meeting, PA 19462
4 Beds
3 Baths
2,142 SqFt
Key Details
Sold Price $415,000
Property Type Single Family Home
Sub Type Detached
Listing Status Sold
Purchase Type For Sale
Square Footage 2,142 sqft
Price per Sqft $193
Subdivision Plymouth Meeting
MLS Listing ID PAMC665104
Sold Date 11/13/20
Style Split Level,Traditional
Bedrooms 4
Full Baths 2
Half Baths 1
HOA Y/N N
Abv Grd Liv Area 1,642
Originating Board BRIGHT
Year Built 1957
Annual Tax Amount $4,503
Tax Year 2020
Lot Size 0.360 Acres
Acres 0.36
Lot Dimensions 66.00 x 0.00
Property Description
Welcome Home to 143 Shasta Rd Plymouth Meeting. This is a beautiful Single Split Level Home in the Plymouth Park neighborhood. 4 bedroom 2.5 bathroom home, situated on a Larger Lot (larger than most and with a Larger Garage than most: Detached Oversize 3 Car Garage (2 car door) (23x36) offering storage space outside the home. Great location in the neighborhood, Walk to the back of the Lot to see that the home backs up to the playing fields for the Elementary school - Enter through the front door into the Lower Level Foyer with a large coat closet. Offering privacy upon entry. Continue straight into the Family Room towards the Rear of the home. This is also nice access to the Large, Private Covered Patio (16x18) and to the Yard which offers a great size. The Laundry Area can be found off the family room. Then beside the Powder Room (½ bath) there is also a 4th Bedroom or Office Or Bonus room - you decide. Above the Foyer find the generous Living Room, Dining Room and Eat in Kitchen. This level provides plenty of natural light and as with the rest of the home - Freshly Painted. Flooring can still be picked but the plan is for hardwood floors to be installed. Dining room is at the back of the home and has nice views of the large backyard. The Kitchen is well appointed with newer wood cabinetry. Also featuring a breakfast area and newer appliances. Upper Level is where you find the majority of bedrooms: 3 nice-sized bedrooms, 2 full bathrooms & linen closet. The Primary Bedroom offers two large closets and a Primary Bathroom. Landscaping was freshly spruced up for added Curb Appeal. The Elementary school (Blue Ribbon) is found behind the community and being Colonial school district, this home has great schools and reasonable taxes. Just minutes away from Plym Meeting Mall shopping & restaurants, the Conshohocken train station (2 miles), major highways 476 & PA T'pike, and plenty of parks and walking/hiking/biking trails. The Home has: Gas Heat & Central Air. Freshly Painted inside and out, New Garage Door and Power Opener, resurfaced Driveway, Newer Kitchen & Baths. You may even have time to put your personal Flooring touches on this home, as the seller has not completed yet!
Location
State PA
County Montgomery
Area Plymouth Twp (10649)
Zoning CR
Rooms
Other Rooms Living Room, Dining Room, Primary Bedroom, Bedroom 2, Bedroom 3, Kitchen, Family Room, Bedroom 1, Laundry, Bathroom 3
Basement Partial
Main Level Bedrooms 1
Interior
Interior Features Attic
Hot Water Natural Gas
Heating Forced Air
Cooling Central A/C
Equipment Dryer - Electric, Refrigerator, Washer - Front Loading
Furnishings No
Fireplace N
Appliance Dryer - Electric, Refrigerator, Washer - Front Loading
Heat Source Natural Gas
Laundry Lower Floor
Exterior
Exterior Feature Patio(s)
Parking Features Garage - Front Entry, Oversized, Additional Storage Area
Garage Spaces 9.0
Utilities Available Cable TV
Water Access N
Roof Type Fiberglass,Shingle
Accessibility Level Entry - Main
Porch Patio(s)
Total Parking Spaces 9
Garage Y
Building
Lot Description Backs - Open Common Area, Front Yard, Rear Yard
Story 3
Sewer Public Sewer
Water Public
Architectural Style Split Level, Traditional
Level or Stories 3
Additional Building Above Grade, Below Grade
New Construction N
Schools
Elementary Schools Ridge Park
Middle Schools Colonial
High Schools Plymouth Whitemarsh
School District Colonial
Others
Senior Community No
Tax ID 49-00-11452-001
Ownership Fee Simple
SqFt Source Assessor
Acceptable Financing Cash, Conventional, FHA, VA
Listing Terms Cash, Conventional, FHA, VA
Financing Cash,Conventional,FHA,VA
Special Listing Condition Standard
Read Less
Want to know what your home might be worth? Contact us for a FREE valuation!

Our team is ready to help you sell your home for the highest possible price ASAP

Bought with Ana M Lee • Compass RE
GET MORE INFORMATION





