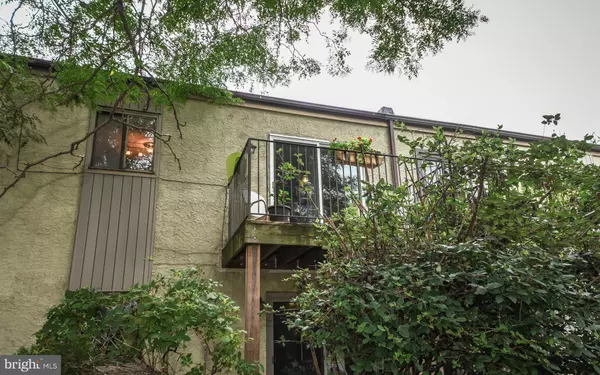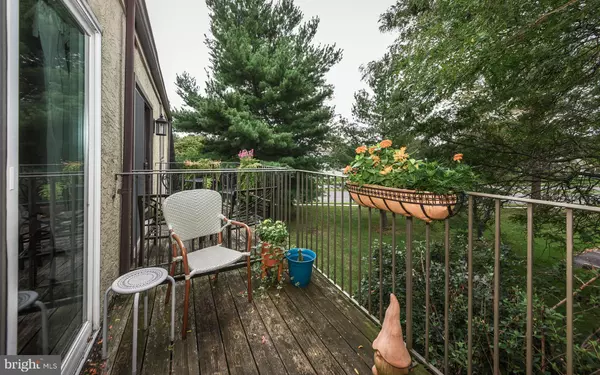$160,000
$160,000
For more information regarding the value of a property, please contact us for a free consultation.
4702-B CHELSEA CT #4 Bensalem, PA 19020
1 Bed
1 Bath
925 SqFt
Key Details
Sold Price $160,000
Property Type Condo
Sub Type Condo/Co-op
Listing Status Sold
Purchase Type For Sale
Square Footage 925 sqft
Price per Sqft $172
Subdivision Coventry Green
MLS Listing ID PABU506042
Sold Date 10/16/20
Style Traditional
Bedrooms 1
Full Baths 1
Condo Fees $123/mo
HOA Y/N N
Abv Grd Liv Area 925
Originating Board BRIGHT
Year Built 1984
Annual Tax Amount $2,252
Tax Year 2020
Lot Dimensions 0.00 x 0.00
Property Description
Good vibes abound in this newly updated, move in ready Coventry Green condo with balcony. The open floor plan is great for entertaining featuring a large, bright and airy family room with plush carpeting and walk-in closet, and dining room with sliding glass doors providing access to the balcony. The kitchen hosts mosaic tile backsplash, open shelving, stainless steel sink, white cabinetry and newer dishwasher. Off the kitchen is the laundry/utility room with full size washer and dryer and newer hot water heater. The master bedroom offers great space and a large, organized walk-in closet. Beautifully updated; the bathroom has a newer vanity, tile flooring and stall shower will white subway tile. Location is prime - just minutes from I95 and a short commute to Philadelphia, Princeton and NYC.
Location
State PA
County Bucks
Area Bensalem Twp (10102)
Zoning RA
Rooms
Other Rooms Dining Room, Kitchen, Family Room, Bedroom 1, Laundry
Main Level Bedrooms 1
Interior
Interior Features Ceiling Fan(s), Dining Area, Floor Plan - Open, Kitchen - Galley, Walk-in Closet(s), Window Treatments, Stall Shower
Hot Water Electric
Heating Forced Air
Cooling Central A/C
Heat Source Electric
Laundry Main Floor
Exterior
Amenities Available None
Water Access N
Accessibility None
Garage N
Building
Story 1
Unit Features Garden 1 - 4 Floors
Sewer Public Sewer
Water Public
Architectural Style Traditional
Level or Stories 1
Additional Building Above Grade, Below Grade
New Construction N
Schools
School District Bensalem Township
Others
HOA Fee Include Common Area Maintenance,Ext Bldg Maint,Lawn Maintenance,Snow Removal,Trash
Senior Community No
Tax ID 02-093-091
Ownership Condominium
Special Listing Condition Standard
Read Less
Want to know what your home might be worth? Contact us for a FREE valuation!

Our team is ready to help you sell your home for the highest possible price ASAP

Bought with Judith A Mish • RE/MAX Centre Realtors
GET MORE INFORMATION





