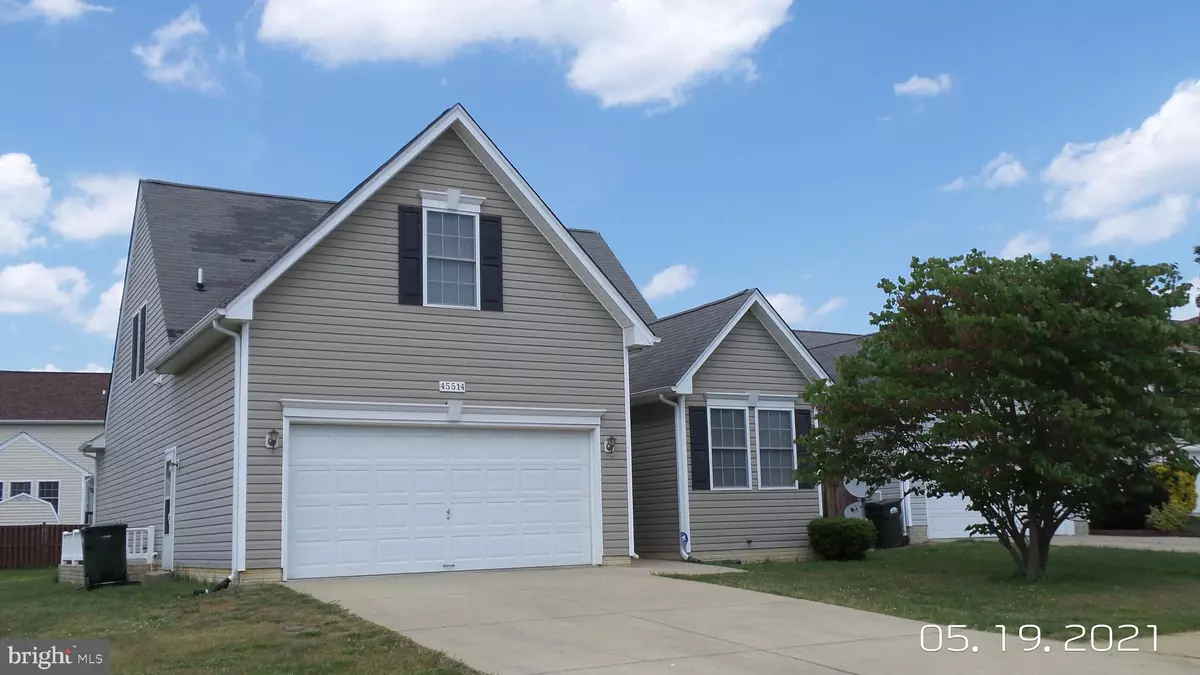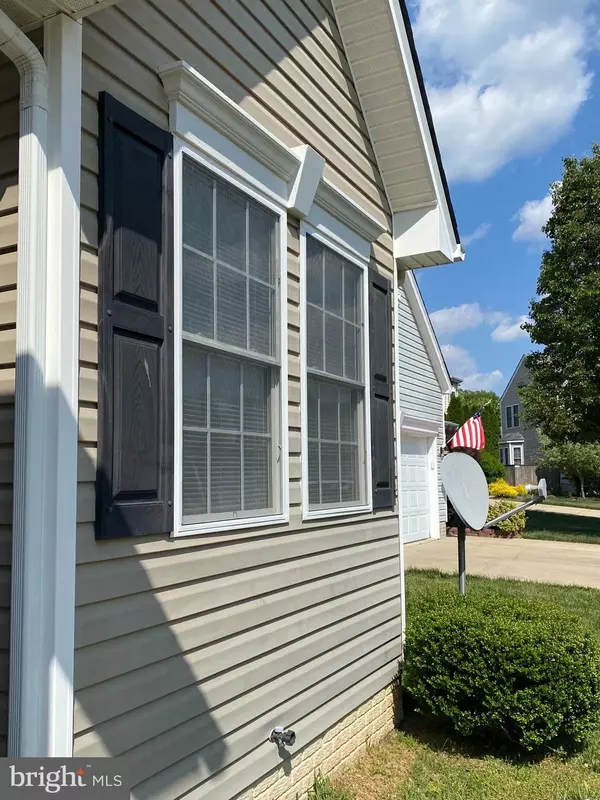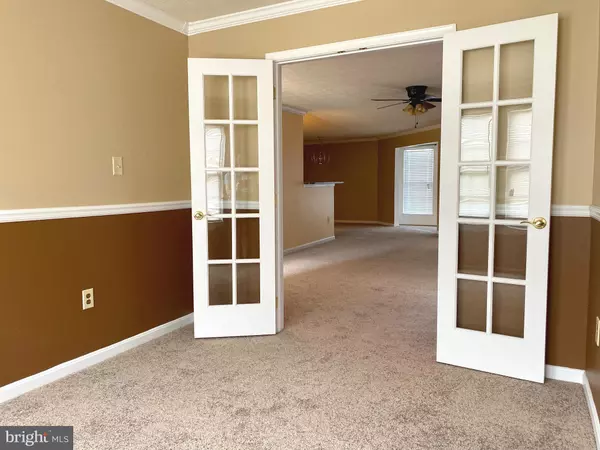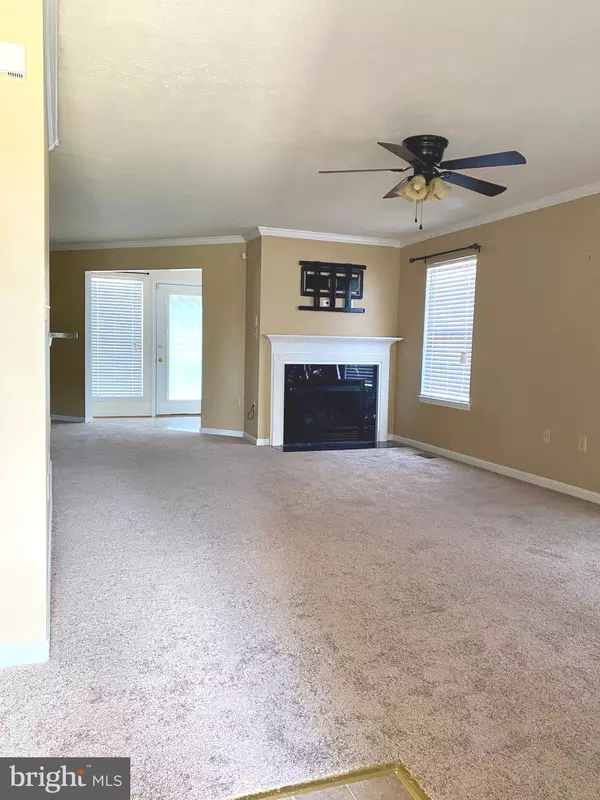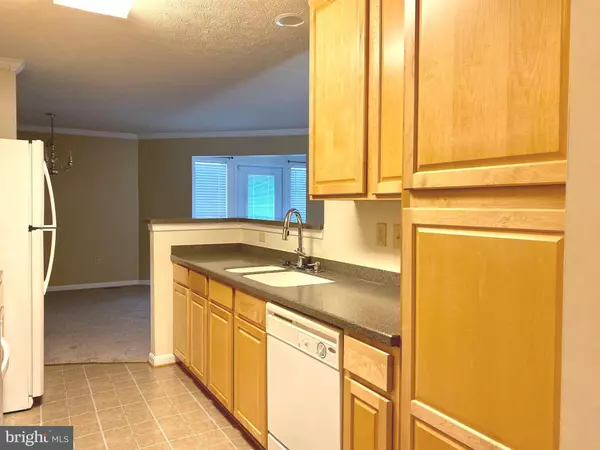$350,000
$350,000
For more information regarding the value of a property, please contact us for a free consultation.
45514 KILBEGGAN CT Great Mills, MD 20634
4 Beds
4 Baths
3,262 SqFt
Key Details
Sold Price $350,000
Property Type Single Family Home
Sub Type Detached
Listing Status Sold
Purchase Type For Sale
Square Footage 3,262 sqft
Price per Sqft $107
Subdivision Hickory Hills
MLS Listing ID MDSM176510
Sold Date 08/09/21
Style Traditional
Bedrooms 4
Full Baths 3
Half Baths 1
HOA Fees $66/mo
HOA Y/N Y
Abv Grd Liv Area 2,012
Originating Board BRIGHT
Year Built 2006
Annual Tax Amount $3,166
Tax Year 2021
Lot Size 6,318 Sqft
Acres 0.15
Property Description
SO MUCH ROOM in this spacious home in Hickory Hills! Media ready family room on lower level. Combined living great room on main level with gas fireplace for extra comfort. Office on main floor. Huge 2 car attached garage. Partially fenced level yard with pool, tennis and Community Complex nearby. Close to schools, shopping and Public transportation. Huge walk in closets, and storage everywhere. Sun room/breakfast room in rear, as well as main level bedroom with potential future patio and yard access. Separate laundry and utility washing station on upper level, with 3 more additional bedrooms on upper level. Brand new carpeting in much of house. Neat galley kitchen design with attached open breakfast bar, and GAS range! Ceiling fans in many rooms. Walk up basement finished with sump, ready built media center, large lower level full bath with huge soaking tub/shower, and huge lower level family room and additional bonus rooms- some with walk in closets. This is a very nice home, with some spotless floors, and much of the carpet is brand new. Take advantage of all this home has to offer the discerning buyer! Lots of room for your entire family!
Location
State MD
County Saint Marys
Zoning RH
Rooms
Other Rooms Dining Room, Bedroom 2, Bedroom 3, Bedroom 4, Kitchen, Family Room, Breakfast Room, Bedroom 1, Great Room, Laundry, Other, Office, Bathroom 1, Bathroom 3, Bonus Room, Half Bath
Basement Fully Finished, Heated, Full, Interior Access, Outside Entrance, Poured Concrete, Side Entrance, Sump Pump, Walkout Stairs, Windows
Main Level Bedrooms 1
Interior
Interior Features Additional Stairway, Combination Kitchen/Living, Crown Moldings, Floor Plan - Open, Formal/Separate Dining Room, Tub Shower, Upgraded Countertops, Walk-in Closet(s), Breakfast Area, Carpet, Ceiling Fan(s), Combination Dining/Living, Entry Level Bedroom, Family Room Off Kitchen, Recessed Lighting, Soaking Tub, Stall Shower, WhirlPool/HotTub, Dining Area
Hot Water 60+ Gallon Tank, Natural Gas
Heating Central, Heat Pump(s)
Cooling Central A/C
Flooring Laminated, Partially Carpeted, Vinyl, Other
Fireplaces Number 1
Fireplaces Type Fireplace - Glass Doors, Gas/Propane
Equipment Dishwasher, Energy Efficient Appliances, Exhaust Fan, Oven/Range - Gas, Refrigerator, Water Heater
Fireplace Y
Window Features Double Hung
Appliance Dishwasher, Energy Efficient Appliances, Exhaust Fan, Oven/Range - Gas, Refrigerator, Water Heater
Heat Source Electric
Laundry Hookup, Upper Floor
Exterior
Parking Features Garage - Front Entry, Inside Access
Garage Spaces 4.0
Utilities Available Cable TV Available, Electric Available, Natural Gas Available, Sewer Available, Under Ground, Water Available
Amenities Available Bike Trail, Common Grounds, Community Center, Exercise Room, Fitness Center, Jog/Walk Path, Pool - Outdoor, Pool Mem Avail, Tennis Courts
Water Access N
View Street
Roof Type Asphalt
Street Surface Black Top
Accessibility None
Attached Garage 2
Total Parking Spaces 4
Garage Y
Building
Lot Description Cul-de-sac, Level, No Thru Street, Rear Yard
Story 3
Sewer Public Sewer
Water Public
Architectural Style Traditional
Level or Stories 3
Additional Building Above Grade, Below Grade
Structure Type 2 Story Ceilings,9'+ Ceilings,High,Dry Wall,Vaulted Ceilings
New Construction N
Schools
School District St. Mary'S County Public Schools
Others
HOA Fee Include Pool(s),Trash,Recreation Facility,Health Club
Senior Community No
Tax ID 1908144001
Ownership Fee Simple
SqFt Source Assessor
Security Features Electric Alarm,Smoke Detector
Horse Property N
Special Listing Condition Standard
Read Less
Want to know what your home might be worth? Contact us for a FREE valuation!

Our team is ready to help you sell your home for the highest possible price ASAP

Bought with Delores M Gassaway • HomeSmart
GET MORE INFORMATION

