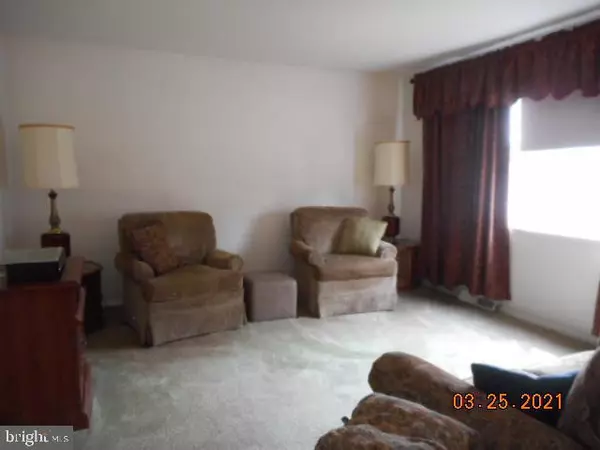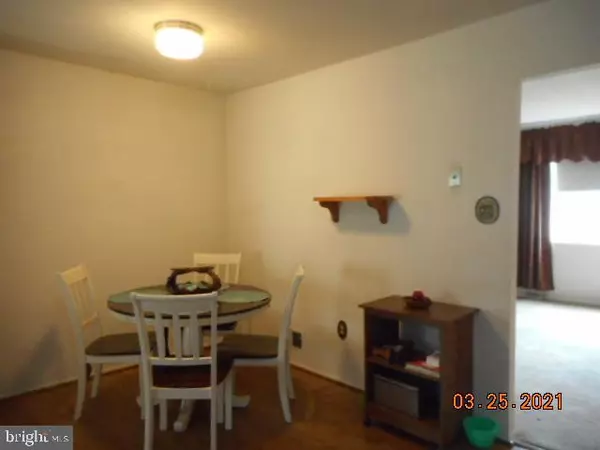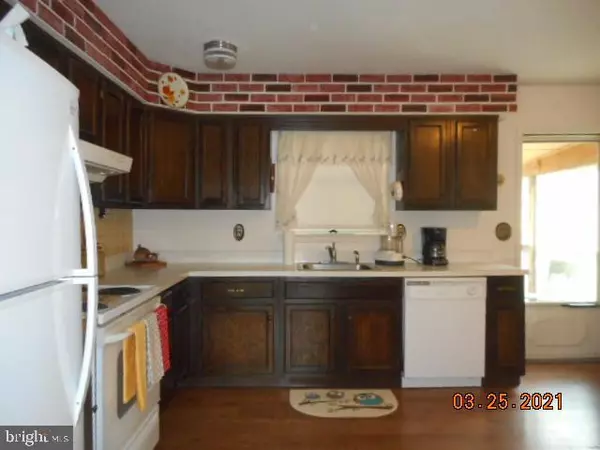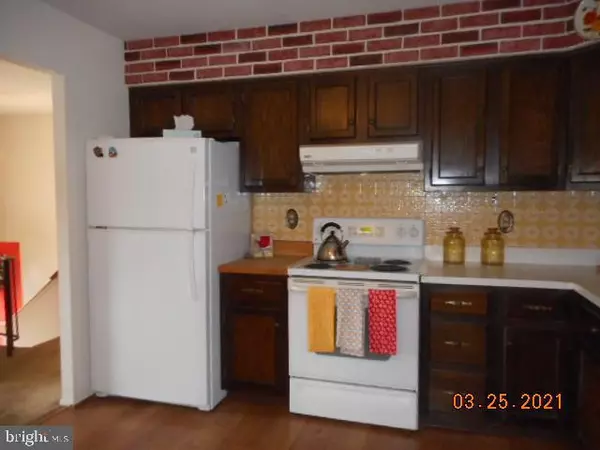$327,000
$318,000
2.8%For more information regarding the value of a property, please contact us for a free consultation.
4801 REGAL LN Dunkirk, MD 20754
2 Beds
1 Bath
1,415 SqFt
Key Details
Sold Price $327,000
Property Type Single Family Home
Sub Type Detached
Listing Status Sold
Purchase Type For Sale
Square Footage 1,415 sqft
Price per Sqft $231
Subdivision Regal Estates
MLS Listing ID MDCA181824
Sold Date 05/14/21
Style Split Foyer
Bedrooms 2
Full Baths 1
HOA Y/N N
Abv Grd Liv Area 965
Originating Board BRIGHT
Year Built 1975
Annual Tax Amount $3,154
Tax Year 2020
Lot Size 1.000 Acres
Acres 1.0
Property Description
Nice corner lot in Northern subdivision of Calvert
Location
State MD
County Calvert
Zoning RESIDENTIAL
Rooms
Basement Daylight, Partial, Heated, Partially Finished, Rough Bath Plumb, Shelving, Side Entrance, Space For Rooms, Walkout Level, Windows, Workshop
Main Level Bedrooms 2
Interior
Interior Features Attic, Kitchen - Country, Tub Shower, Walk-in Closet(s), Window Treatments
Hot Water Electric
Heating Forced Air
Cooling Central A/C
Fireplaces Number 1
Fireplaces Type Brick, Fireplace - Glass Doors
Equipment Dishwasher, Dryer - Electric, Dryer - Front Loading, Exhaust Fan, Oven/Range - Electric, Range Hood, Refrigerator, Washer, Water Heater
Furnishings Partially
Fireplace Y
Window Features Screens
Appliance Dishwasher, Dryer - Electric, Dryer - Front Loading, Exhaust Fan, Oven/Range - Electric, Range Hood, Refrigerator, Washer, Water Heater
Heat Source Oil
Laundry Basement
Exterior
Exterior Feature Deck(s), Enclosed, Porch(es)
Garage Spaces 4.0
Water Access N
Accessibility Doors - Swing In
Porch Deck(s), Enclosed, Porch(es)
Total Parking Spaces 4
Garage N
Building
Lot Description Backs to Trees, Corner, Cul-de-sac, Front Yard, No Thru Street, Rear Yard, Road Frontage
Story 2
Foundation Concrete Perimeter, Slab
Sewer Community Septic Tank, Private Septic Tank
Water Well
Architectural Style Split Foyer
Level or Stories 2
Additional Building Above Grade, Below Grade
New Construction N
Schools
Elementary Schools Mt Harmony
High Schools Northern
School District Calvert County Public Schools
Others
Senior Community No
Tax ID 0503060772
Ownership Fee Simple
SqFt Source Assessor
Acceptable Financing Conventional
Listing Terms Conventional
Financing Conventional
Special Listing Condition Probate Listing
Read Less
Want to know what your home might be worth? Contact us for a FREE valuation!

Our team is ready to help you sell your home for the highest possible price ASAP

Bought with Carolyn I Roberson • RE/MAX 100

GET MORE INFORMATION





