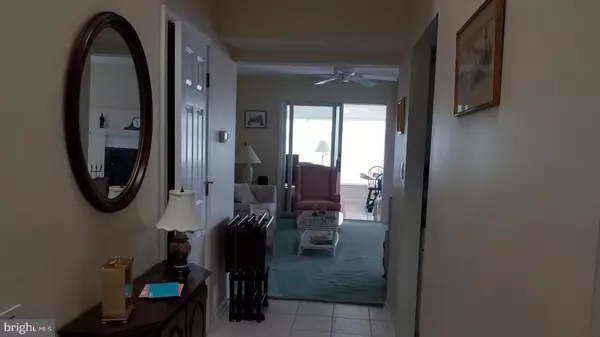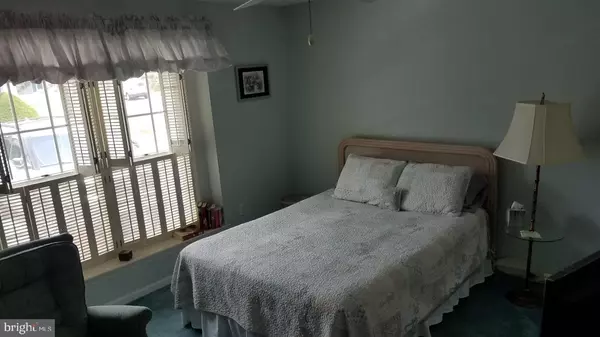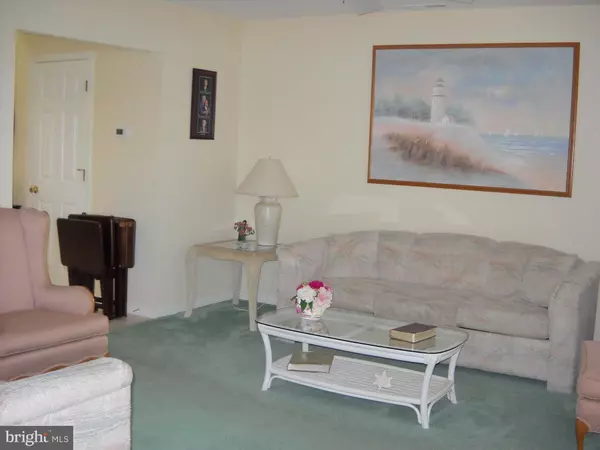$300,000
$375,000
20.0%For more information regarding the value of a property, please contact us for a free consultation.
31016 CREPE MYRTLE DR #52A Millsboro, DE 19966
3 Beds
3 Baths
912 SqFt
Key Details
Sold Price $300,000
Property Type Townhouse
Sub Type Interior Row/Townhouse
Listing Status Sold
Purchase Type For Sale
Square Footage 912 sqft
Price per Sqft $328
Subdivision Gull Point
MLS Listing ID DESU2004788
Sold Date 10/01/21
Style Other
Bedrooms 3
Full Baths 2
Half Baths 1
HOA Fees $349/qua
HOA Y/N Y
Abv Grd Liv Area 912
Originating Board BRIGHT
Year Built 1992
Annual Tax Amount $816
Tax Year 2020
Property Description
MILLION dollar views from not one, BUT two decks. Walk into the home and you have an almost immediate view of Indian River. The first floor suite allows for privacy for guests who come to visit (as you know they will). Kitchen has newer appliances where cabinetry allows easy access to all those accessories to entertain. Walking past the kitchen, you go through to the living and dining spaces that are open. The living room opens to a 4-season sunroom with water views. The dining room has sliders leading out to a great waterfront deck. The upper level has two bedrooms,a hall bath AND another deck area. It's virtually move in ready. Also, the community features amenities galore; an outdoor pool, walk/jog path, water access, fishing/crabbing pier, boat slips, and gazebo. * Sq ft. is TOTAL COME & TOUR!
Settlement on the home must be made on/before October 14.
Location
State DE
County Sussex
Area Indian River Hundred (31008)
Zoning HR-2
Rooms
Other Rooms Living Room, Dining Room, Bedroom 2, Bedroom 3, Kitchen, Bedroom 1, Sun/Florida Room, Bathroom 1, Bathroom 2
Main Level Bedrooms 1
Interior
Interior Features Attic, Ceiling Fan(s), Dining Area, Entry Level Bedroom, Kitchen - Galley, Tub Shower
Hot Water Electric
Heating Forced Air, Heat Pump(s)
Cooling Ceiling Fan(s), Central A/C
Flooring Carpet, Ceramic Tile, Vinyl
Equipment Built-In Microwave, Built-In Range, Dryer, Refrigerator, Washer, Water Heater
Fireplace N
Appliance Built-In Microwave, Built-In Range, Dryer, Refrigerator, Washer, Water Heater
Heat Source Electric
Laundry Main Floor
Exterior
Exterior Feature Deck(s), Balconies- Multiple
Garage Spaces 2.0
Utilities Available Cable TV, Electric Available, Phone Available
Water Access N
View Water
Roof Type Wood
Street Surface Black Top
Accessibility Level Entry - Main
Porch Deck(s), Balconies- Multiple
Total Parking Spaces 2
Garage N
Building
Lot Description Bulkheaded
Story 2
Foundation None
Sewer Public Sewer
Water Public
Architectural Style Other
Level or Stories 2
Additional Building Above Grade, Below Grade
Structure Type Block Walls
New Construction N
Schools
High Schools Indian Riv
School District Indian River
Others
Senior Community No
Tax ID 234-34.00-300.00-52A
Ownership Fee Simple
SqFt Source Estimated
Acceptable Financing Cash, Conventional
Horse Property N
Listing Terms Cash, Conventional
Financing Cash,Conventional
Special Listing Condition Standard
Read Less
Want to know what your home might be worth? Contact us for a FREE valuation!

Our team is ready to help you sell your home for the highest possible price ASAP

Bought with KELLY DELEON • INDIAN RIVER LAND CO
GET MORE INFORMATION





