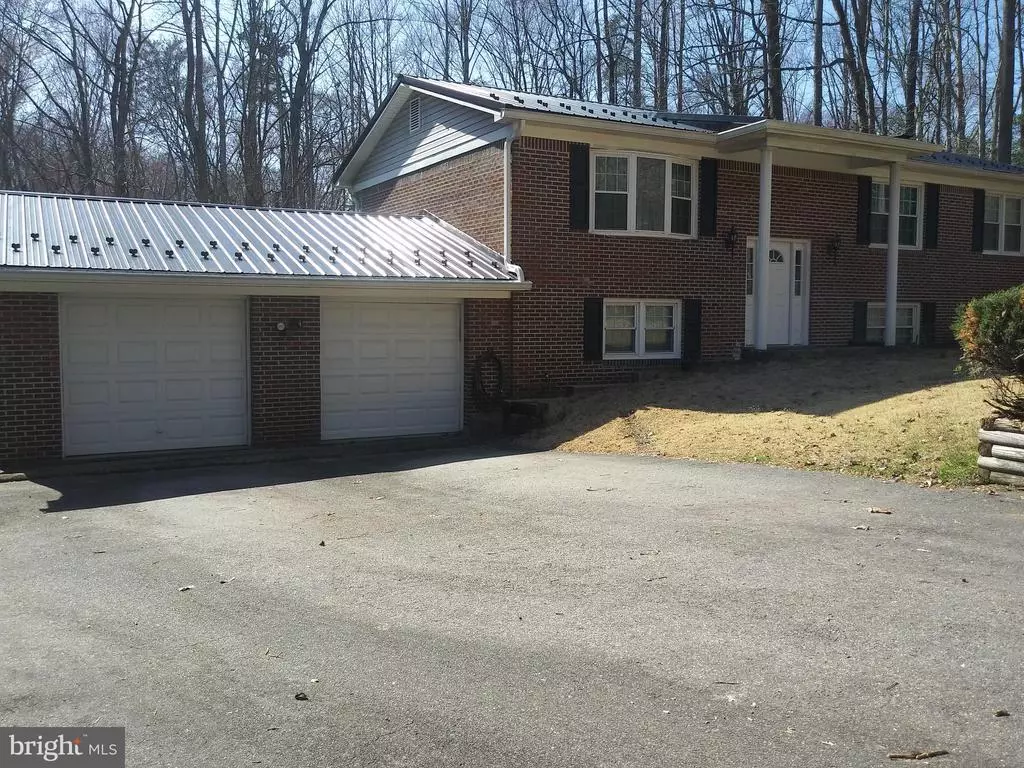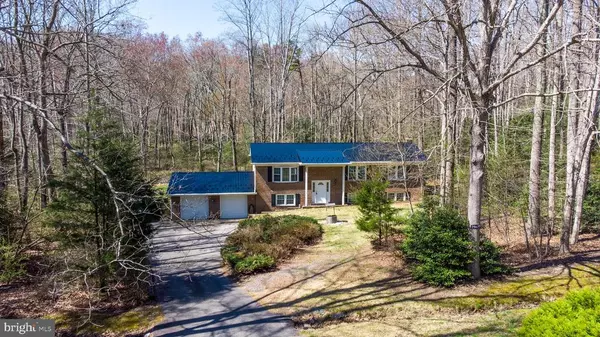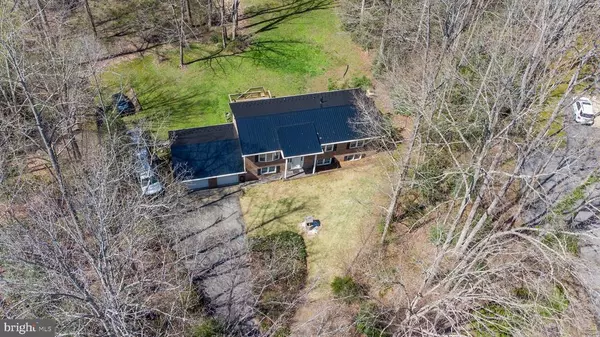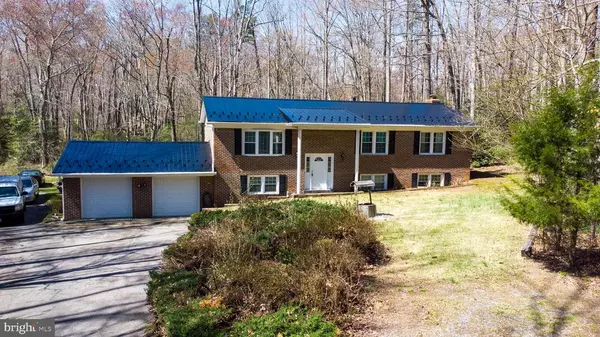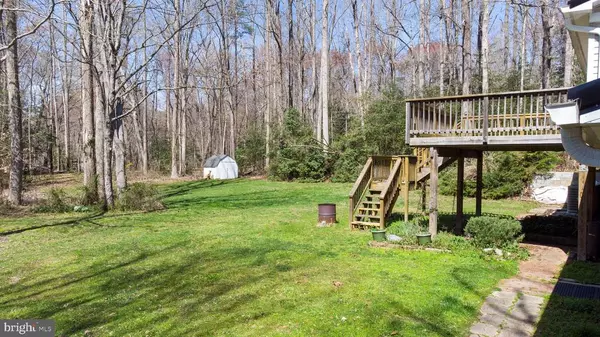$390,000
$390,000
For more information regarding the value of a property, please contact us for a free consultation.
29629 DOGWOOD CIR Mechanicsville, MD 20659
5 Beds
3 Baths
2,412 SqFt
Key Details
Sold Price $390,000
Property Type Single Family Home
Sub Type Detached
Listing Status Sold
Purchase Type For Sale
Square Footage 2,412 sqft
Price per Sqft $161
Subdivision Golden Beach
MLS Listing ID MDSM175132
Sold Date 06/18/21
Style Split Foyer
Bedrooms 5
Full Baths 3
HOA Fees $2/ann
HOA Y/N Y
Abv Grd Liv Area 1,352
Originating Board BRIGHT
Year Built 1979
Annual Tax Amount $3,130
Tax Year 2020
Lot Size 1.400 Acres
Acres 1.4
Property Description
The one you've been WAITING for! This well cared for 5 bed, 3 full bath home is located in the sought after neighborhood known as Golden Beach/Patuxent Knowles! This lovely home features a close to brand new metal roof which was installed less than 1 year ago, an upper level kitchen and a lower level kitchen, spacious deck overlooking your private/wooded backyard, porcelain tile throughout your fully finished walkout level basement, multiple living rooms, attached 2 car garage, large driveway with parking for 6+ or more vehicles and so much more! This home has plenty of room to grow. Feel hidden from the hustle and bustle while still being close to everything! Don't forget your beach access for that summer fun, bring your boat, jet skis and/or golf carts and enjoy your new home in this beautiful waterfront community. Golf carts are permitted with stickers and insurance verification. Flood ins. Required*
Location
State MD
County Saint Marys
Zoning RNC
Rooms
Other Rooms Living Room, Dining Room, Primary Bedroom, Bedroom 2, Bedroom 3, Bedroom 4, Bedroom 5, Kitchen, Basement, Foyer, Laundry, Bathroom 1, Bathroom 3, Primary Bathroom
Basement Fully Finished, Garage Access, Walkout Level, Other, Rear Entrance
Main Level Bedrooms 3
Interior
Interior Features 2nd Kitchen, Carpet, Ceiling Fan(s), Combination Kitchen/Dining, Dining Area
Hot Water Electric
Heating Other
Cooling Central A/C
Flooring Carpet, Tile/Brick, Vinyl
Fireplaces Number 1
Fireplaces Type Brick
Equipment Dishwasher, Dryer, Exhaust Fan, Oven/Range - Electric, Refrigerator, Washer, Water Heater, Icemaker
Fireplace Y
Appliance Dishwasher, Dryer, Exhaust Fan, Oven/Range - Electric, Refrigerator, Washer, Water Heater, Icemaker
Heat Source Oil
Laundry Basement
Exterior
Exterior Feature Deck(s), Patio(s)
Parking Features Garage - Rear Entry, Basement Garage
Garage Spaces 8.0
Utilities Available Electric Available, Cable TV Available, Phone Available
Amenities Available Beach, Pier/Dock, Tot Lots/Playground, Water/Lake Privileges
Water Access N
View Trees/Woods
Roof Type Metal
Accessibility None
Porch Deck(s), Patio(s)
Attached Garage 2
Total Parking Spaces 8
Garage Y
Building
Lot Description Backs to Trees, Front Yard, Rear Yard, Trees/Wooded
Story 2
Foundation Brick/Mortar
Sewer Community Septic Tank, Private Septic Tank
Water Well
Architectural Style Split Foyer
Level or Stories 2
Additional Building Above Grade, Below Grade
Structure Type Dry Wall
New Construction N
Schools
Elementary Schools Lettie Marshall Dent
Middle Schools Margaret Brent
High Schools Chopticon
School District St. Mary'S County Public Schools
Others
HOA Fee Include Pier/Dock Maintenance
Senior Community No
Tax ID 1905035511
Ownership Fee Simple
SqFt Source Assessor
Acceptable Financing Cash, Conventional, USDA, FHA, VA
Listing Terms Cash, Conventional, USDA, FHA, VA
Financing Cash,Conventional,USDA,FHA,VA
Special Listing Condition Standard
Read Less
Want to know what your home might be worth? Contact us for a FREE valuation!

Our team is ready to help you sell your home for the highest possible price ASAP

Bought with Cassandra London • Realty ONE Group Excellence
GET MORE INFORMATION

