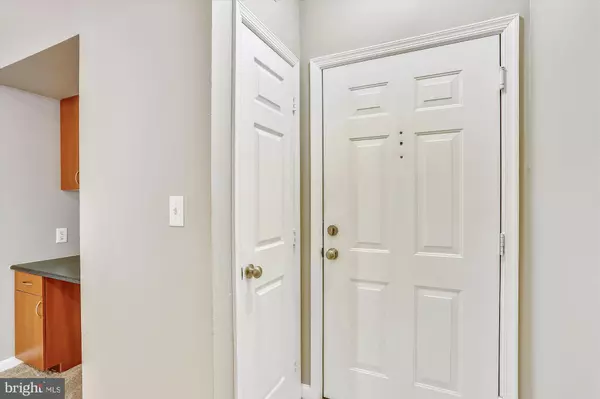$238,000
$238,000
For more information regarding the value of a property, please contact us for a free consultation.
13504 DERRY GLEN CT #203 Germantown, MD 20874
2 Beds
2 Baths
1,068 SqFt
Key Details
Sold Price $238,000
Property Type Condo
Sub Type Condo/Co-op
Listing Status Sold
Purchase Type For Sale
Square Footage 1,068 sqft
Price per Sqft $222
Subdivision The Ashmore
MLS Listing ID MDMC712328
Sold Date 07/20/20
Style Traditional
Bedrooms 2
Full Baths 2
Condo Fees $346/mo
HOA Y/N N
Abv Grd Liv Area 1,068
Originating Board BRIGHT
Year Built 2006
Annual Tax Amount $1,907
Tax Year 2019
Property Description
Casual and comfortable is the feeling you receive as you enter this freshly painted 2 bedroom, 2 full bath garden condominium. Enjoy the new granite counter tops and stainless steel appliances in the kitchen, discrete laundry behind closed doors. New carpet, with a neutral decor, natural light infused, separate dining room, living room opens to a fabulous sun room with windows galore. The master suite offers it's own en suite and walk-in closet.The second bedroom also with walk-in closet and a full bath close by. You will have years of enjoyment parking you car in your private Detached 1 car garage with ton of additional storage space.Conveniently located close to public transportation, major arteries, shopping, entertainment,restaurants and so much more. You'll love this turnkey condo the moment you cross the threshold. Don't wait someone else won't. !
Location
State MD
County Montgomery
Zoning RMX
Rooms
Main Level Bedrooms 2
Interior
Interior Features Floor Plan - Traditional, Walk-in Closet(s), Carpet
Hot Water Natural Gas
Heating Forced Air
Cooling Central A/C
Equipment Dishwasher, Disposal, Dryer, Icemaker, Microwave, Oven/Range - Gas, Refrigerator, Washer
Furnishings No
Fireplace N
Appliance Dishwasher, Disposal, Dryer, Icemaker, Microwave, Oven/Range - Gas, Refrigerator, Washer
Heat Source Natural Gas
Laundry Dryer In Unit, Washer In Unit
Exterior
Parking Features Garage - Front Entry, Garage Door Opener
Garage Spaces 2.0
Amenities Available Common Grounds, Fitness Center, Pool - Outdoor, Community Center
Water Access N
Roof Type Composite
Accessibility None
Total Parking Spaces 2
Garage Y
Building
Story 1
Unit Features Garden 1 - 4 Floors
Sewer Public Sewer
Water Public
Architectural Style Traditional
Level or Stories 1
Additional Building Above Grade, Below Grade
New Construction N
Schools
School District Montgomery County Public Schools
Others
Pets Allowed Y
HOA Fee Include Common Area Maintenance,Lawn Maintenance,Management,Pool(s),Reserve Funds,Snow Removal,Trash
Senior Community No
Tax ID 160203550000
Ownership Condominium
Horse Property N
Special Listing Condition Standard
Pets Allowed Size/Weight Restriction
Read Less
Want to know what your home might be worth? Contact us for a FREE valuation!

Our team is ready to help you sell your home for the highest possible price ASAP

Bought with Russell T Sisler • RE/MAX Realty Group
GET MORE INFORMATION





