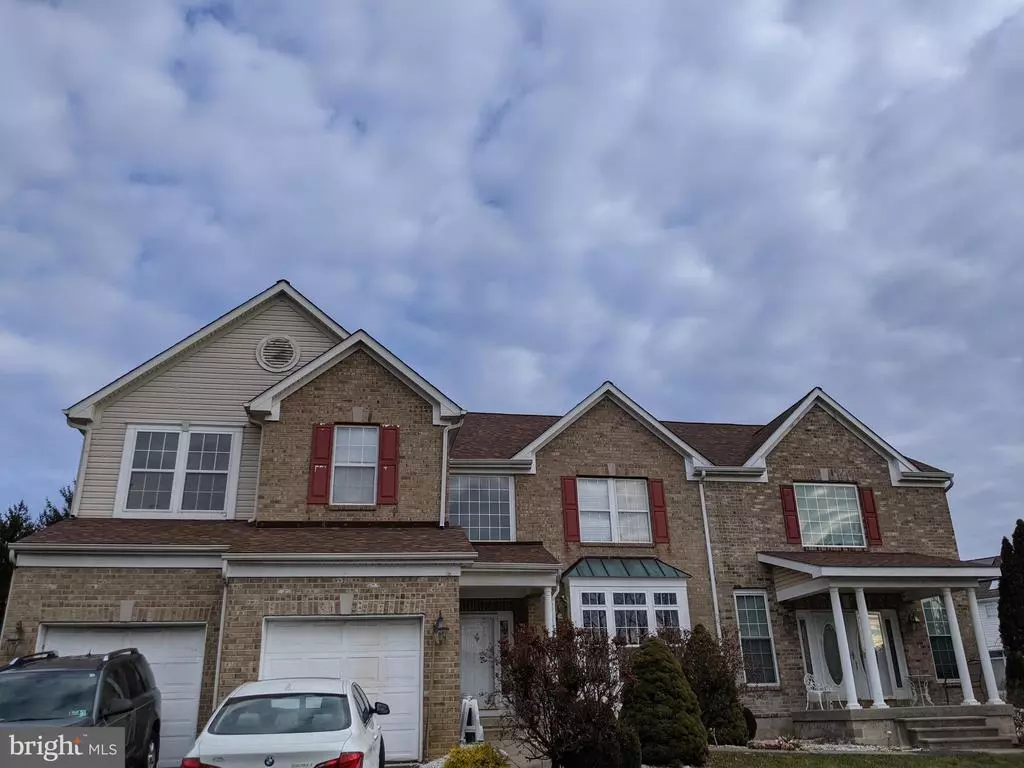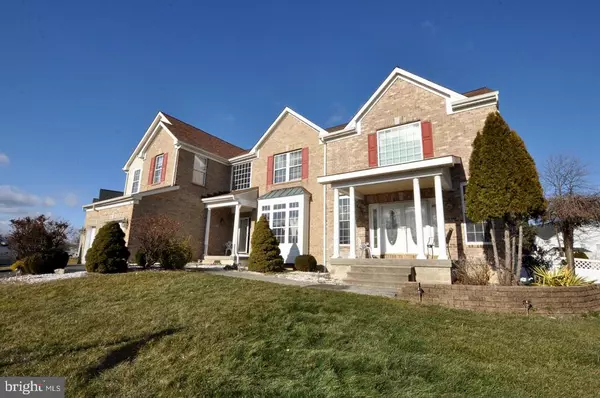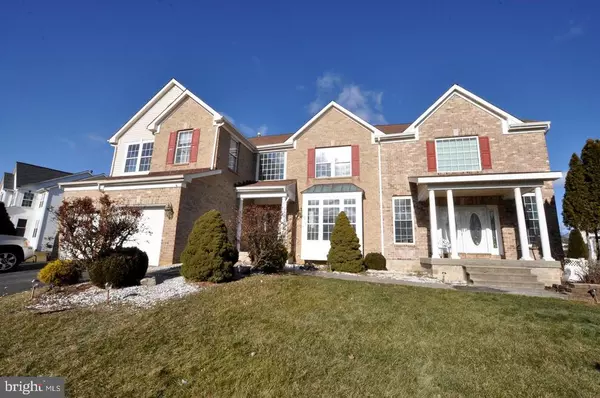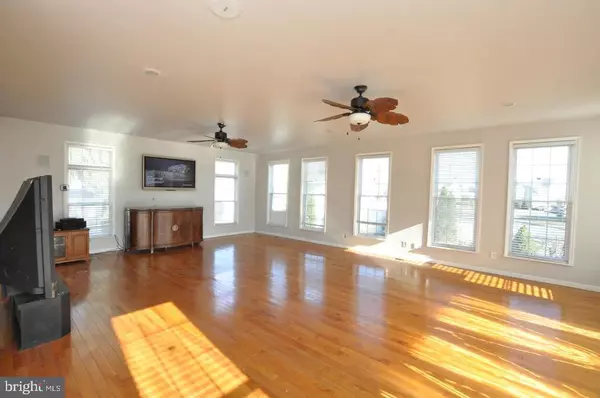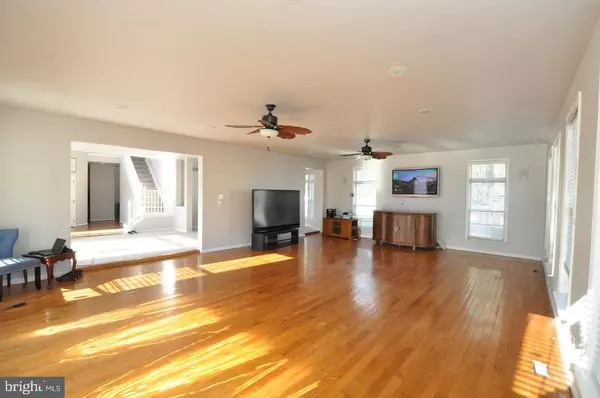$460,000
$465,000
1.1%For more information regarding the value of a property, please contact us for a free consultation.
2 INDIAN LN Burlington, NJ 08016
5 Beds
4 Baths
3,944 SqFt
Key Details
Sold Price $460,000
Property Type Single Family Home
Sub Type Detached
Listing Status Sold
Purchase Type For Sale
Square Footage 3,944 sqft
Price per Sqft $116
Subdivision Sunset Ridge
MLS Listing ID NJBL389978
Sold Date 03/05/21
Style Colonial
Bedrooms 5
Full Baths 3
Half Baths 1
HOA Y/N N
Abv Grd Liv Area 3,944
Originating Board BRIGHT
Year Built 1996
Annual Tax Amount $13,022
Tax Year 2020
Lot Size 0.363 Acres
Acres 0.36
Lot Dimensions 141.00 x 112.00
Property Description
"Outstanding"This is a one of a kind home!There is a huge addition on this home which makes it a total of 3944 Square feet!Once inside the foyer the gleaming hard wood floors are simply breathtaking.The open floor plan with its 2 story ceilings are captivating.The spacious living room and dining room can accommodate the largest family gatherings.The huge all hardwood addition can be solarium,game room or recreation room.There is a gourmet kitchen that features: upgraded cabinets,tile flooring and island.The family room boast a cathedral ceiling, gas fireplace,recessed lights and more hardwood floors.Once upstairs the primary bed room does not disappoint.The primary bed room was part of the addition expanding this room enormously.There is a large sitting room/office and a massive bed room with a vaulted ceiling.Walk in closets and bath fit for royalty encompass this suite.The other three bed rooms are also large and have good closet space.There is also a finished basement with a full bathroom,office,den and bed room.The exterior boast a huge deck,newer roof,fenced yard and professional landscaping.
Location
State NJ
County Burlington
Area Burlington Twp (20306)
Zoning R-12
Rooms
Other Rooms Living Room, Dining Room, Kitchen, Game Room, Family Room, Foyer, Bedroom 1, Great Room
Basement Fully Finished
Interior
Interior Features Crown Moldings, Family Room Off Kitchen, Floor Plan - Open, Kitchen - Eat-In, Kitchen - Island, Walk-in Closet(s), Window Treatments
Hot Water Natural Gas
Heating Forced Air
Cooling Central A/C
Flooring Hardwood, Partially Carpeted
Fireplace Y
Heat Source Natural Gas
Laundry Main Floor
Exterior
Exterior Feature Deck(s)
Parking Features Garage - Front Entry
Garage Spaces 4.0
Water Access N
Roof Type Shingle
Accessibility None
Porch Deck(s)
Attached Garage 4
Total Parking Spaces 4
Garage Y
Building
Story 2
Sewer Public Sewer
Water Public
Architectural Style Colonial
Level or Stories 2
Additional Building Above Grade, Below Grade
New Construction N
Schools
High Schools Burlington Township H.S.
School District Burlington Township
Others
Senior Community No
Tax ID 06-00109 09-00013
Ownership Fee Simple
SqFt Source Assessor
Acceptable Financing Conventional, Cash, FHA
Listing Terms Conventional, Cash, FHA
Financing Conventional,Cash,FHA
Special Listing Condition Standard
Read Less
Want to know what your home might be worth? Contact us for a FREE valuation!

Our team is ready to help you sell your home for the highest possible price ASAP

Bought with Maria E Jobes-Hogan • Weichert Realtors-Burlington
GET MORE INFORMATION

